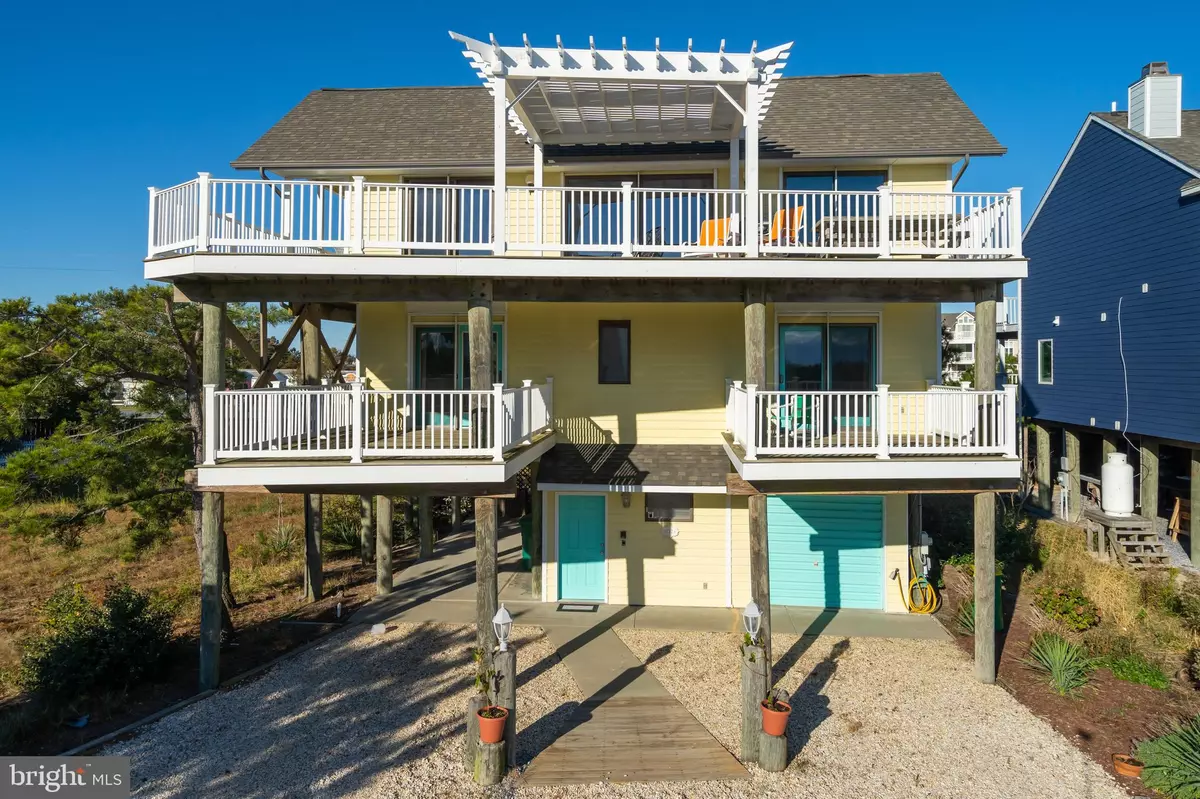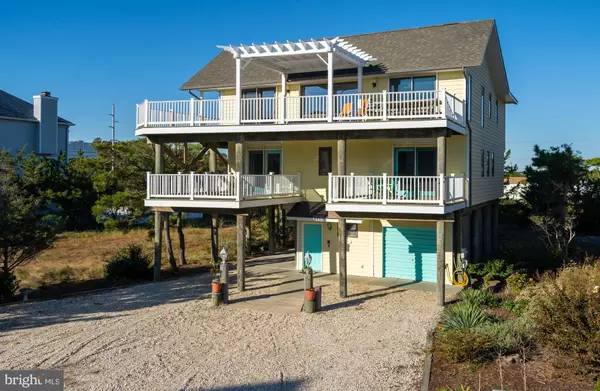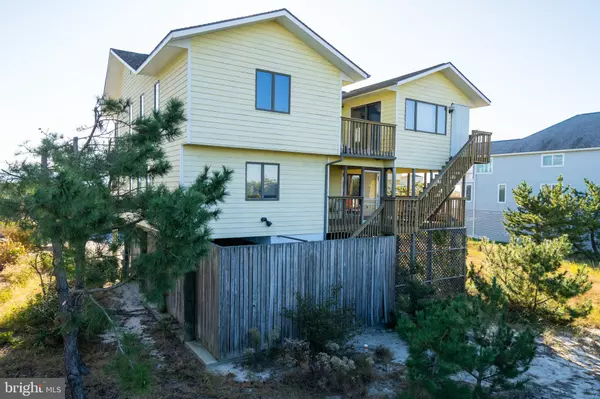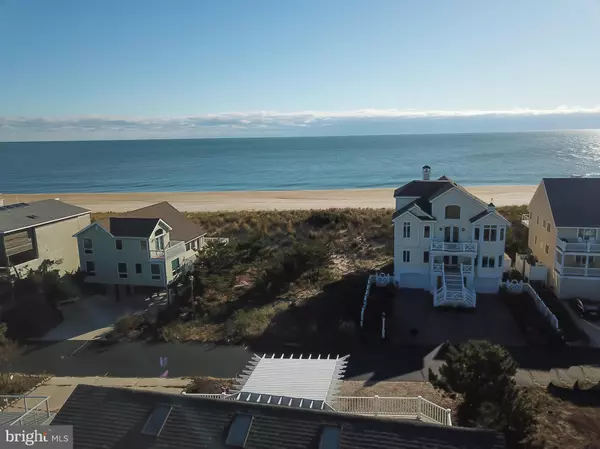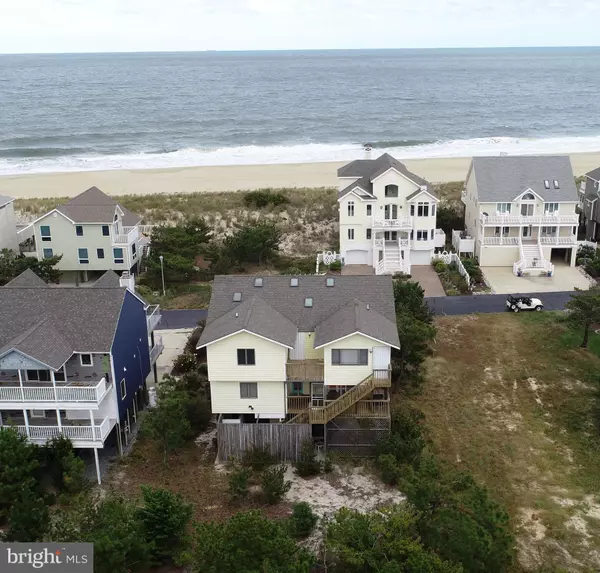$1,150,000
$1,295,000
11.2%For more information regarding the value of a property, please contact us for a free consultation.
37124 OCEAN PARK LN Fenwick Island, DE 19944
4 Beds
4 Baths
2,800 SqFt
Key Details
Sold Price $1,150,000
Property Type Single Family Home
Sub Type Detached
Listing Status Sold
Purchase Type For Sale
Square Footage 2,800 sqft
Price per Sqft $410
Subdivision Fenwick Acres
MLS Listing ID DESU149738
Sold Date 09/30/20
Style Coastal
Bedrooms 4
Full Baths 3
Half Baths 1
HOA Fees $83/ann
HOA Y/N Y
Abv Grd Liv Area 2,800
Originating Board BRIGHT
Year Built 1985
Annual Tax Amount $1,619
Tax Year 2020
Lot Size 9,148 Sqft
Acres 0.21
Lot Dimensions 60.00 x 154.00
Property Description
Beautifully situated family home ready to be shared with new owners. Enjoy what amounts to be ocean front views due to the vacant lot directly across the street on the ocean. That lot is owned by the neighbor next door. Wonderful ocean views to the south east as well. Fenwick Acres is a gated community with private access to the beach. This home has 4 Bedrooms (most with their own private decks) and 3.5 baths. Open floor plan with huge family room on the top level. Enormous front deck with views forever. A separate sitting room at the west side of the upper level includes its own small deck. Elevator services every floor. Screen porch in the rear with nice bay views from which you will catch the sunset. On the ground level there is an outside shower with dressing room, a single car garage and plenty of storage room. Rear outside steps go from ground to upper most level. Storm shutters in place to fully secure and protect the property when not in residence. Being sold fully furnished at no additional cost. Family owned since new.PLEASE no pets are allowed inside this property. Owner is highly allergic, keep pets outside if they are with customers/clients who are looking at the home.
Location
State DE
County Sussex
Area Baltimore Hundred (31001)
Zoning HR-1
Direction East
Rooms
Main Level Bedrooms 4
Interior
Interior Features Breakfast Area, Carpet, Ceiling Fan(s), Dining Area, Elevator, Family Room Off Kitchen, Floor Plan - Open, Primary Bath(s), Soaking Tub, Stall Shower, Tub Shower, Walk-in Closet(s), Window Treatments
Hot Water Electric
Heating Central, Forced Air, Heat Pump(s)
Cooling Central A/C, Heat Pump(s)
Flooring Carpet, Ceramic Tile
Equipment Dishwasher, Disposal, Dryer - Electric, Microwave, Oven - Single, Oven/Range - Electric, Refrigerator, Washer, Water Heater
Furnishings Yes
Fireplace N
Window Features Screens
Appliance Dishwasher, Disposal, Dryer - Electric, Microwave, Oven - Single, Oven/Range - Electric, Refrigerator, Washer, Water Heater
Heat Source Electric
Exterior
Exterior Feature Deck(s), Screened
Parking Features Garage - Front Entry
Garage Spaces 1.0
Utilities Available Cable TV, Sewer Available, Water Available
Water Access N
View Ocean, Bay
Roof Type Architectural Shingle
Accessibility Elevator
Porch Deck(s), Screened
Road Frontage Private
Attached Garage 1
Total Parking Spaces 1
Garage Y
Building
Lot Description Cleared, No Thru Street
Story 3
Foundation Pilings
Sewer Public Sewer
Water Public
Architectural Style Coastal
Level or Stories 3
Additional Building Above Grade, Below Grade
Structure Type Dry Wall
New Construction N
Schools
School District Indian River
Others
HOA Fee Include Common Area Maintenance,Road Maintenance
Senior Community No
Tax ID 134-22.00-34.00
Ownership Fee Simple
SqFt Source Assessor
Security Features Security Gate
Acceptable Financing Cash, Conventional
Listing Terms Cash, Conventional
Financing Cash,Conventional
Special Listing Condition Standard
Read Less
Want to know what your home might be worth? Contact us for a FREE valuation!

Our team is ready to help you sell your home for the highest possible price ASAP

Bought with Michele Pompa • Coldwell Banker Realty

