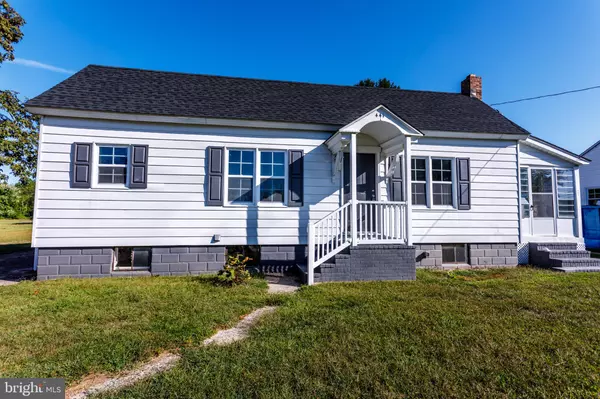$170,000
$167,500
1.5%For more information regarding the value of a property, please contact us for a free consultation.
441 SCHOOL ST Houston, DE 19954
2 Beds
1 Bath
1,100 SqFt
Key Details
Sold Price $170,000
Property Type Single Family Home
Sub Type Detached
Listing Status Sold
Purchase Type For Sale
Square Footage 1,100 sqft
Price per Sqft $154
Subdivision None Available
MLS Listing ID DEKT227660
Sold Date 02/21/20
Style Bungalow,Ranch/Rambler
Bedrooms 2
Full Baths 1
HOA Y/N N
Abv Grd Liv Area 1,100
Originating Board BRIGHT
Year Built 1946
Annual Tax Amount $854
Tax Year 2017
Lot Size 0.317 Acres
Acres 0.32
Lot Dimensions 68.50 x 201.00
Property Description
This 2 bedroom home with detached garage has been totally redone. The white cabinets and gray laminate flooring in the kitchen and dining room look amazing. The updated bathroom with glass block window also equally amazing. The home also boast an unfinished basement and a 3 season room on the side of the home. The paved driveway going to the 1 car detached garage. The oil furnace is brand new, all windows are brand new. Freshly painted and all new flooring through out. This home has a new roof that was just completed and a new standard septic. The full unfinished basement does have new windows, and the washer/dryer hook up are in the basement
Location
State DE
County Kent
Area Milford (30805)
Zoning NA
Direction South
Rooms
Other Rooms Living Room, Dining Room, Bedroom 2, Kitchen, Bedroom 1
Basement Combination, Interior Access, Sump Pump, Unfinished, Windows
Main Level Bedrooms 2
Interior
Interior Features Butlers Pantry, Carpet, Combination Dining/Living, Combination Kitchen/Dining, Dining Area, Floor Plan - Open
Hot Water Electric
Heating Other
Cooling Central A/C
Flooring Carpet, Laminated, Vinyl
Equipment Built-In Range, Dishwasher, Oven - Self Cleaning, Oven/Range - Electric, Range Hood, Refrigerator, Washer/Dryer Hookups Only, Water Heater
Fireplace N
Window Features Insulated,Replacement,Screens,Vinyl Clad
Appliance Built-In Range, Dishwasher, Oven - Self Cleaning, Oven/Range - Electric, Range Hood, Refrigerator, Washer/Dryer Hookups Only, Water Heater
Heat Source Oil
Laundry Basement
Exterior
Exterior Feature Enclosed, Porch(es), Screened
Parking Features Garage - Front Entry
Garage Spaces 5.0
Utilities Available Cable TV, Electric Available, Phone Available
Water Access N
Roof Type Asphalt
Street Surface Black Top
Accessibility None
Porch Enclosed, Porch(es), Screened
Road Frontage City/County
Total Parking Spaces 5
Garage Y
Building
Lot Description Rear Yard, SideYard(s)
Story 1
Foundation Block, Crawl Space
Sewer On Site Septic
Water Well
Architectural Style Bungalow, Ranch/Rambler
Level or Stories 1
Additional Building Above Grade, Below Grade
Structure Type Dry Wall,Plaster Walls
New Construction N
Schools
Middle Schools Milford Central Academy
High Schools Milford
School District Milford
Others
Senior Community No
Tax ID MD-11-18107-01-1400-000
Ownership Fee Simple
SqFt Source Estimated
Acceptable Financing Cash, Conventional, FHA, USDA, VA
Listing Terms Cash, Conventional, FHA, USDA, VA
Financing Cash,Conventional,FHA,USDA,VA
Special Listing Condition Standard
Read Less
Want to know what your home might be worth? Contact us for a FREE valuation!

Our team is ready to help you sell your home for the highest possible price ASAP

Bought with Carole A Kisner • Keller Williams Realty Central-Delaware





