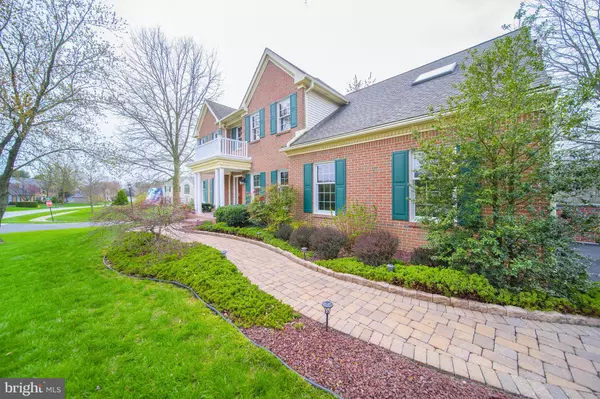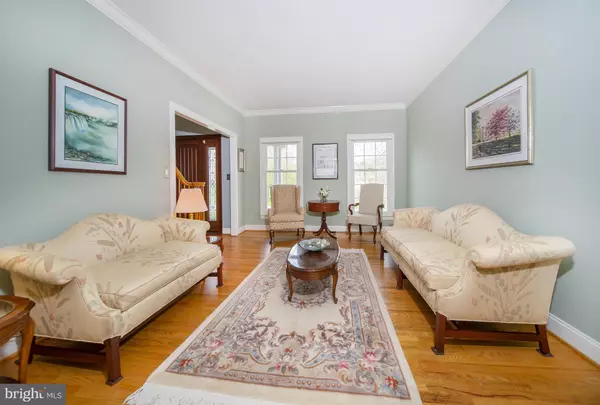$615,000
$629,900
2.4%For more information regarding the value of a property, please contact us for a free consultation.
206 S POND RD Hockessin, DE 19707
4 Beds
3 Baths
3,250 SqFt
Key Details
Sold Price $615,000
Property Type Single Family Home
Sub Type Detached
Listing Status Sold
Purchase Type For Sale
Square Footage 3,250 sqft
Price per Sqft $189
Subdivision Westridge
MLS Listing ID DENC499480
Sold Date 06/26/20
Style Colonial
Bedrooms 4
Full Baths 2
Half Baths 1
HOA Fees $20/ann
HOA Y/N Y
Abv Grd Liv Area 3,250
Originating Board BRIGHT
Year Built 1992
Annual Tax Amount $4,671
Tax Year 2019
Lot Size 0.440 Acres
Acres 0.44
Lot Dimensions 140 X 130
Property Description
Visit this home virtually: http://www.vht.com/434054488/IDXS - Set in the sought after community of Westridge, this lovely home has wonderful curb appeal as part of an equally picturesque streetscape. Just minutes from Hockessin s shops and restaurants, this beautiful residence is elegant, spacious, and inviting. A gorgeous front door with sidelights perfectly accents the handsome brick fa ade. The classic look is echoed in the spacious foyer which displays an elegant staircase and gleaming hardwood floors that flow throughout the main level rooms. The well-appointed eat-in kitchen features a large island with seating, brushed stainless steel KitchenAid appliances, tile back splash, and Brazilian Koa hardwood flooring. Sliding glass doors lead to a spectacular stamped concrete patio with pergola that overlook the private rear yard. The main level also includes an expanded family room with gas fireplace and skylights, formal living and dining rooms, study, laundry room and half bath. Upstairs, the owner s retreat offers walk-in closets, large sitting room and a gorgeous updated spa-like bath with dual sinks, walk in shower and soaking tub. Three additional upper-level bedrooms share a hall bath. Not to be overlooked is the finished lower level that offers an office, rec room, and workshop area. Beautifully landscaped and impeccably maintained, the property provides a private paradise to be enjoyed by all. Just a few of the notable highlights include new HVAC, new windows on first floor, updated roof and skylights and updated appliances.
Location
State DE
County New Castle
Area Hockssn/Greenvl/Centrvl (30902)
Zoning NC21
Rooms
Other Rooms Living Room, Dining Room, Primary Bedroom, Sitting Room, Bedroom 2, Bedroom 3, Bedroom 4, Kitchen, Game Room, Family Room, Breakfast Room, Study, Laundry, Office, Recreation Room
Basement Full
Interior
Interior Features Breakfast Area, Cedar Closet(s), Family Room Off Kitchen, Formal/Separate Dining Room, Kitchen - Eat-In, Kitchen - Island, Pantry, Skylight(s), Upgraded Countertops, Walk-in Closet(s), Wood Floors
Heating Forced Air
Cooling Central A/C
Fireplaces Number 1
Fireplaces Type Gas/Propane
Equipment Built-In Microwave, Dishwasher, Disposal, Oven/Range - Gas, Refrigerator
Fireplace Y
Appliance Built-In Microwave, Dishwasher, Disposal, Oven/Range - Gas, Refrigerator
Heat Source Natural Gas
Laundry Main Floor
Exterior
Exterior Feature Patio(s)
Parking Features Garage - Side Entry, Garage Door Opener, Inside Access
Garage Spaces 5.0
Water Access N
Accessibility None
Porch Patio(s)
Attached Garage 2
Total Parking Spaces 5
Garage Y
Building
Lot Description Front Yard, Level, Rear Yard, SideYard(s)
Story 2
Sewer Public Sewer
Water Public
Architectural Style Colonial
Level or Stories 2
Additional Building Above Grade, Below Grade
New Construction N
Schools
Elementary Schools Cooke
Middle Schools Dupont H
High Schools Alexis I. Dupont
School District Red Clay Consolidated
Others
Senior Community No
Tax ID 08-007.20-078
Ownership Fee Simple
SqFt Source Assessor
Acceptable Financing Cash, Conventional, VA
Listing Terms Cash, Conventional, VA
Financing Cash,Conventional,VA
Special Listing Condition Standard
Read Less
Want to know what your home might be worth? Contact us for a FREE valuation!

Our team is ready to help you sell your home for the highest possible price ASAP

Bought with Victoria A Dickinson • Patterson-Schwartz - Greenville





