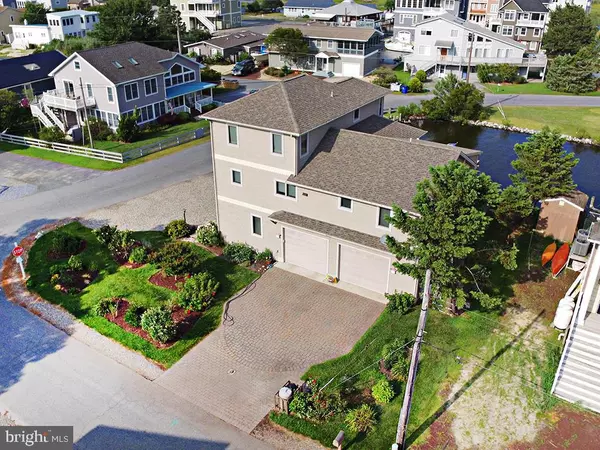$750,000
$769,000
2.5%For more information regarding the value of a property, please contact us for a free consultation.
35027 ANDREW ST Bethany Beach, DE 19930
4 Beds
3 Baths
3,057 SqFt
Key Details
Sold Price $750,000
Property Type Single Family Home
Sub Type Detached
Listing Status Sold
Purchase Type For Sale
Square Footage 3,057 sqft
Price per Sqft $245
Subdivision Bayview Park
MLS Listing ID DESU144094
Sold Date 06/26/20
Style Contemporary
Bedrooms 4
Full Baths 3
HOA Fees $47/ann
HOA Y/N Y
Abv Grd Liv Area 3,057
Originating Board BRIGHT
Year Built 2001
Annual Tax Amount $1,273
Tax Year 2019
Lot Size 5,950 Sqft
Acres 0.14
Lot Dimensions 70.00 x 85.00
Property Description
Curb Appeal Galore and the Ultimate Boater s Paradise! It is evident from the moment you arrive that this home boasts lavish, well established, and perfectly manicured landscaping and lawn areas. Located on the canal, this large, corner, bulk headed home site allows for boat storage at your back door. Add your own dock or just tie up your boat at the bulk head. Offering 2 full driveways, one stone and one constructed with pavers, this four bedroom, three bath home with over 3000 sq ft of living space,also includes an oversized two car garage and a covered porch area and extensive outdoor decking, both covered and open, on the wide canal only moments to the open waters of Little Assawoman Bay. Built to last by a sought after local area builder, this home offers an inverted floor plan which allows you to take advantage of the water views (even a peak of the ocean), parking for 8 cars, 3 zone heating and cooling, and maintenance free, vinyl, cedar shake siding. Some included interior features of this home are abundant storage closets on every floor, hardwood flooring, a canal front sunroom and an open kitchen with tile backsplash, Corian countertops, stainless appliances, contemporary oak cabinetry, and a bar height breakfast bar. Located near the kitchen is a huge butler's pantry with loads of extra storage and counter space. The home was built in 2001 to replace the home owner's original, 1960's beach cottage. For sentimental value the builder helped the owners preserve 2 rooms from the original cottage and integrate them into the new home plans. Also added was a unique outdoor shower which is actually located inside the home. All the rooms in this home are quite spacious and most offer water views. The heat pumps on all three levels have been recently replaced. Additional climate controlled storage and a compact work shop are adjacent to the garage. Beach parking and a bicycle rack for owners use is available at the community entrance, so walking and biking to the beach is easy. There is a beach path directly across from the community entrance. Truly a perfect weekend getaway or a year round home!
Location
State DE
County Sussex
Area Baltimore Hundred (31001)
Zoning L
Rooms
Main Level Bedrooms 4
Interior
Interior Features Butlers Pantry, Entry Level Bedroom, Primary Bath(s), Walk-in Closet(s), Window Treatments, Wood Floors, Water Treat System
Heating Heat Pump(s)
Cooling Central A/C
Flooring Hardwood, Carpet, Tile/Brick
Equipment Dishwasher, Disposal, Dryer - Gas, Microwave, Oven/Range - Gas, Range Hood, Stainless Steel Appliances, Water Conditioner - Owned, Washer, Water Heater, Refrigerator
Appliance Dishwasher, Disposal, Dryer - Gas, Microwave, Oven/Range - Gas, Range Hood, Stainless Steel Appliances, Water Conditioner - Owned, Washer, Water Heater, Refrigerator
Heat Source Electric
Exterior
Parking Features Garage Door Opener, Garage - Side Entry, Additional Storage Area
Garage Spaces 2.0
Water Access Y
Roof Type Architectural Shingle
Accessibility None
Attached Garage 2
Total Parking Spaces 2
Garage Y
Building
Story 3
Sewer Public Sewer
Water Well
Architectural Style Contemporary
Level or Stories 3
Additional Building Above Grade, Below Grade
New Construction N
Schools
School District Indian River
Others
HOA Fee Include Trash,Common Area Maintenance
Senior Community No
Tax ID 134-20.11-49.00
Ownership Fee Simple
SqFt Source Assessor
Acceptable Financing Cash, Conventional
Listing Terms Cash, Conventional
Financing Cash,Conventional
Special Listing Condition Standard
Read Less
Want to know what your home might be worth? Contact us for a FREE valuation!

Our team is ready to help you sell your home for the highest possible price ASAP

Bought with DAYNA FEHER • Keller Williams Realty





