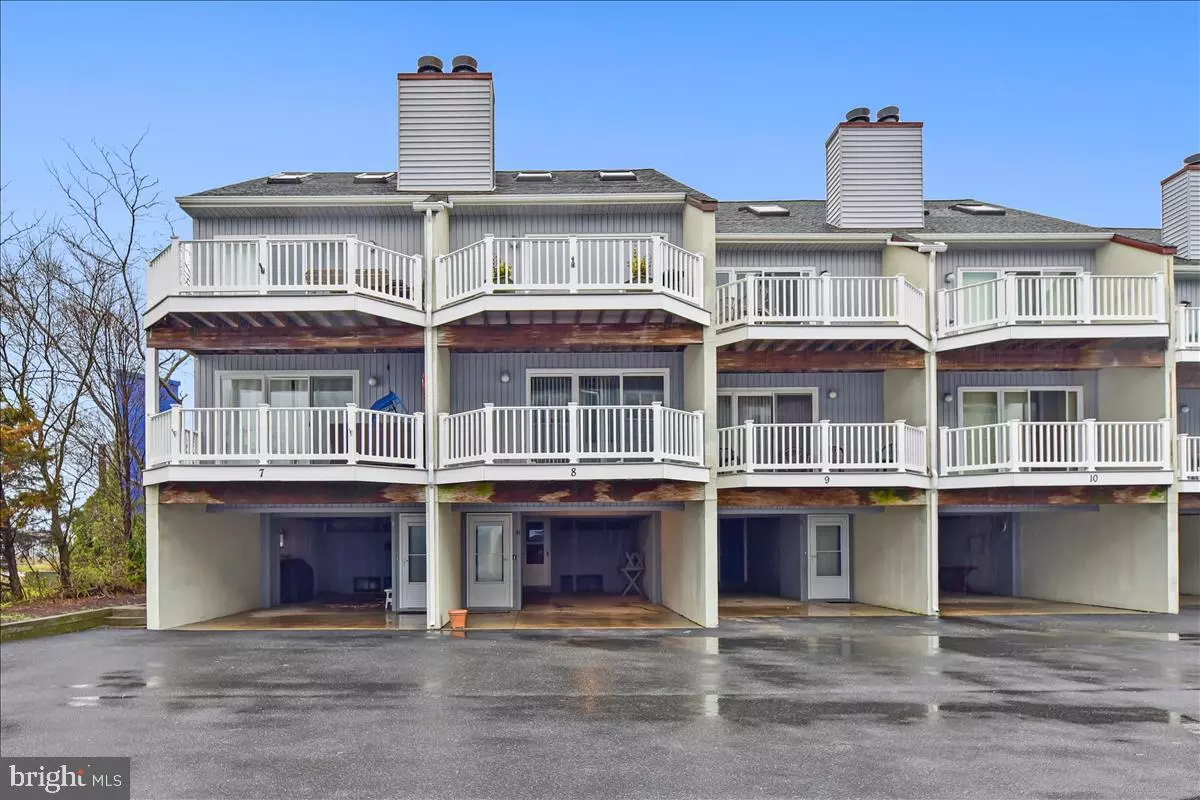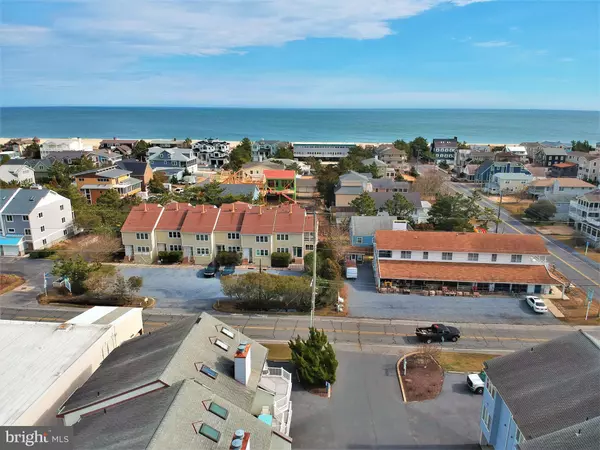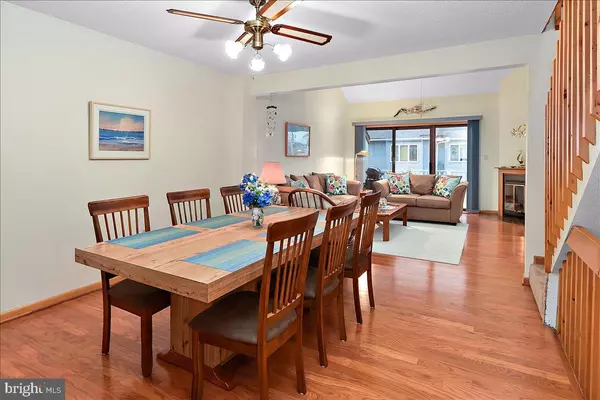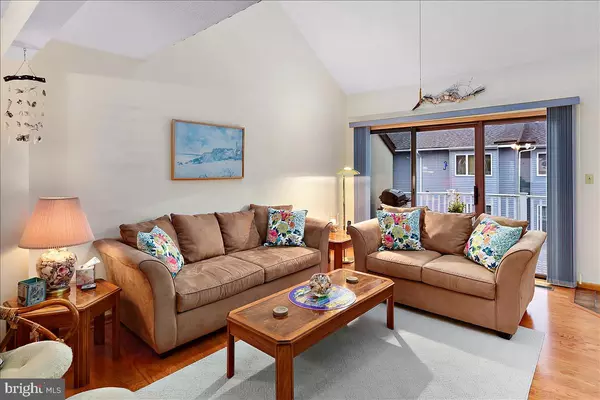$569,000
$569,000
For more information regarding the value of a property, please contact us for a free consultation.
39722 BEACH PEBBLE SQ #8 Bethany Beach, DE 19930
4 Beds
4 Baths
2,100 SqFt
Key Details
Sold Price $569,000
Property Type Condo
Sub Type Condo/Co-op
Listing Status Sold
Purchase Type For Sale
Square Footage 2,100 sqft
Price per Sqft $270
Subdivision Beach Pebble Square
MLS Listing ID DESU155738
Sold Date 03/30/20
Style Other
Bedrooms 4
Full Baths 2
Half Baths 2
Condo Fees $3,000/ann
HOA Y/N N
Abv Grd Liv Area 2,100
Originating Board BRIGHT
Year Built 1984
Annual Tax Amount $586
Tax Year 2019
Lot Size 0.610 Acres
Acres 0.61
Lot Dimensions 0.00 x 0.00
Property Description
INVESTOR ALERT! Here is your opportunity to own in fee simple just one block from 5th Street Beach in Bethany for a fraction of the price with no town tax. This 3 bedroom + loft, 3.5 bath, 2,100 square foot town home is located just 500 feet to the beach and shows pride of ownership throughout The ground floor includes an efficiency unit with its own dedicated entrance and bathroom. The main house is situated with a traditional coastal inverted floor plan with two bedrooms and two bathrooms on the second floor and main living, dining, and kitchen located on the third floor. The fourth floor loft is currently outfitted with a queen bed and makes for a perfect escape. Upgraded hardwood flooring covers the third floor along with two sky lights that provide additional natural in this already bright and airy home. Covered parking and an additional dedicated parking spot make for ample parking space without the worries of paying for parking downtown. A large outdoor shed is located outside the efficiency unit and is perfect for storing all your beach accessories. Potential Investment Revenue is estimated at $3,000 - $4,000 per week during the peak season.
Location
State DE
County Sussex
Area Baltimore Hundred (31001)
Zoning B-1
Rooms
Other Rooms Loft
Main Level Bedrooms 1
Interior
Interior Features Attic, Bar, Carpet, Ceiling Fan(s), Efficiency, Entry Level Bedroom, Floor Plan - Open, Kitchen - Island, Primary Bath(s), Skylight(s), Stall Shower, Window Treatments, Wood Floors
Hot Water Electric
Heating Forced Air, Heat Pump - Electric BackUp
Cooling Ceiling Fan(s), Central A/C, Heat Pump(s)
Fireplaces Number 1
Fireplaces Type Fireplace - Glass Doors, Mantel(s), Screen, Gas/Propane
Equipment Built-In Range, Cooktop - Down Draft, Dishwasher, Disposal, Dryer - Electric, ENERGY STAR Dishwasher, Extra Refrigerator/Freezer, Icemaker, Microwave, Oven - Self Cleaning, Oven/Range - Electric, Refrigerator, Stainless Steel Appliances, Washer, Water Heater
Furnishings Yes
Fireplace Y
Window Features Casement,Double Pane,Skylights
Appliance Built-In Range, Cooktop - Down Draft, Dishwasher, Disposal, Dryer - Electric, ENERGY STAR Dishwasher, Extra Refrigerator/Freezer, Icemaker, Microwave, Oven - Self Cleaning, Oven/Range - Electric, Refrigerator, Stainless Steel Appliances, Washer, Water Heater
Heat Source Electric
Laundry Has Laundry, Upper Floor, Washer In Unit
Exterior
Exterior Feature Balconies- Multiple
Garage Spaces 2.0
Utilities Available Cable TV Available, Phone Available
Water Access N
View Courtyard, Other
Roof Type Architectural Shingle
Street Surface Access - On Grade,Black Top
Accessibility 2+ Access Exits, Low Pile Carpeting
Porch Balconies- Multiple
Road Frontage Public, State
Total Parking Spaces 2
Garage N
Building
Lot Description Landscaping, Level, No Thru Street, Rear Yard
Story 3+
Foundation Slab
Sewer Public Sewer
Water Public
Architectural Style Other
Level or Stories 3+
Additional Building Above Grade, Below Grade
Structure Type 9'+ Ceilings,Vaulted Ceilings
New Construction N
Schools
School District Indian River
Others
Senior Community No
Tax ID 134-13.15-152.00-8
Ownership Fee Simple
SqFt Source Assessor
Security Features Smoke Detector
Acceptable Financing Cash, Conventional
Listing Terms Cash, Conventional
Financing Cash,Conventional
Special Listing Condition Standard
Read Less
Want to know what your home might be worth? Contact us for a FREE valuation!

Our team is ready to help you sell your home for the highest possible price ASAP

Bought with Jason Lesko • Keller Williams Realty






