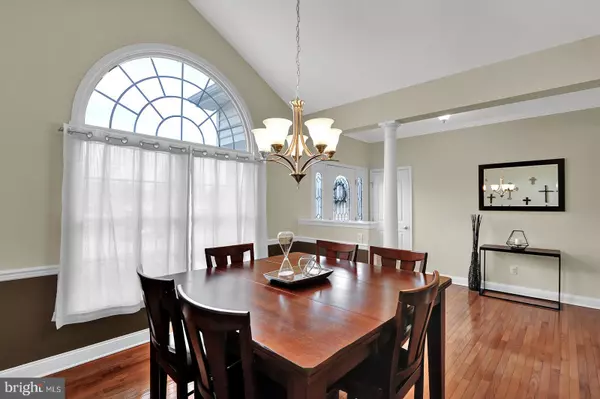$305,000
$300,000
1.7%For more information regarding the value of a property, please contact us for a free consultation.
135 HUNTFIELD DR Smyrna, DE 19977
3 Beds
2 Baths
3,561 SqFt
Key Details
Sold Price $305,000
Property Type Single Family Home
Sub Type Detached
Listing Status Sold
Purchase Type For Sale
Square Footage 3,561 sqft
Price per Sqft $85
Subdivision Huntfield
MLS Listing ID DEKT235758
Sold Date 03/31/20
Style Ranch/Rambler
Bedrooms 3
Full Baths 2
HOA Fees $29/ann
HOA Y/N Y
Abv Grd Liv Area 1,788
Originating Board BRIGHT
Year Built 2009
Annual Tax Amount $1,066
Tax Year 2019
Lot Size 8,712 Sqft
Acres 0.2
Property Description
This alluring and pristine contemporary ranch home sits on a beautifully landscaped 1/4-acre lot in the popular community of Huntfield. Upon entry, you will observe the open and spacious feel of this beauty exhibiting its grand vaulted ceilings. The large kitchen boasts upgraded 42-inch cabinets, stainless appliances, pantry, low maintenance tile flooring and a spacious breakfast nook with a convenient access to the full deck and grand back yard. With a split bedroom plan, the master suite not only offers excellent privacy, but a tray ceiling, walk in closet, master bath with spa tub, separate shower, dual vanity and exquisite tile flooring. The second and third bedrooms, both generously sized, share a full bath on the opposite end of this beautiful home. Other features include hardwood floors in the foyer and dining room, tile flooring in hall bath, ceiling fans in all three bedrooms & family room, recessed lighting, gas fireplace with marble surrounding, irrigation system and much, much more! The laundry room is conveniently located off the kitchen and includes the garage entry. The finished basement that includes an egress window and convenient outside access to the spacious yard, offers endless entertainment possibilities. This gorgeous home has been kept in "new construction" condition by meticulous homeowners--it is situated near schools and shopping centers, only 15-minutes from Dover Air Force Base with easy/convenient access to Routes 1 and 113. This is a "must see" home to appreciate so don't hesitate and make an appointment to tour this lovely gem today!
Location
State DE
County Kent
Area Smyrna (30801)
Zoning R-2A
Rooms
Other Rooms Dining Room, Primary Bedroom, Bedroom 2, Kitchen, Family Room, Basement, Bedroom 1, Laundry, Attic, Primary Bathroom, Full Bath
Basement Heated, Space For Rooms, Outside Entrance, Full
Main Level Bedrooms 3
Interior
Interior Features Attic, Breakfast Area, Carpet, Ceiling Fan(s), Chair Railings, Dining Area, Family Room Off Kitchen, Kitchen - Table Space, Primary Bath(s), Pantry, Recessed Lighting, Stall Shower, Wainscotting, Walk-in Closet(s), Wood Floors
Hot Water Natural Gas
Heating Forced Air
Cooling Central A/C
Flooring Ceramic Tile, Hardwood, Carpet
Fireplaces Number 1
Fireplaces Type Gas/Propane, Mantel(s), Marble
Equipment Built-In Microwave, Dishwasher, Disposal, Dryer - Electric, Oven/Range - Electric, Refrigerator, Stainless Steel Appliances, Washer
Fireplace Y
Appliance Built-In Microwave, Dishwasher, Disposal, Dryer - Electric, Oven/Range - Electric, Refrigerator, Stainless Steel Appliances, Washer
Heat Source Natural Gas
Laundry Has Laundry, Main Floor
Exterior
Parking Features Garage - Front Entry
Garage Spaces 2.0
Water Access N
Roof Type Architectural Shingle
Accessibility None
Attached Garage 2
Total Parking Spaces 2
Garage Y
Building
Story 1
Foundation Concrete Perimeter
Sewer Public Sewer
Water Public
Architectural Style Ranch/Rambler
Level or Stories 1
Additional Building Above Grade, Below Grade
Structure Type Vaulted Ceilings,Tray Ceilings
New Construction N
Schools
School District Smyrna
Others
Senior Community No
Tax ID 92347
Ownership Fee Simple
SqFt Source Assessor
Acceptable Financing Conventional, FHA, USDA, VA
Horse Property N
Listing Terms Conventional, FHA, USDA, VA
Financing Conventional,FHA,USDA,VA
Special Listing Condition Standard
Read Less
Want to know what your home might be worth? Contact us for a FREE valuation!

Our team is ready to help you sell your home for the highest possible price ASAP

Bought with Mia Burch • Long & Foster Real Estate, Inc.





