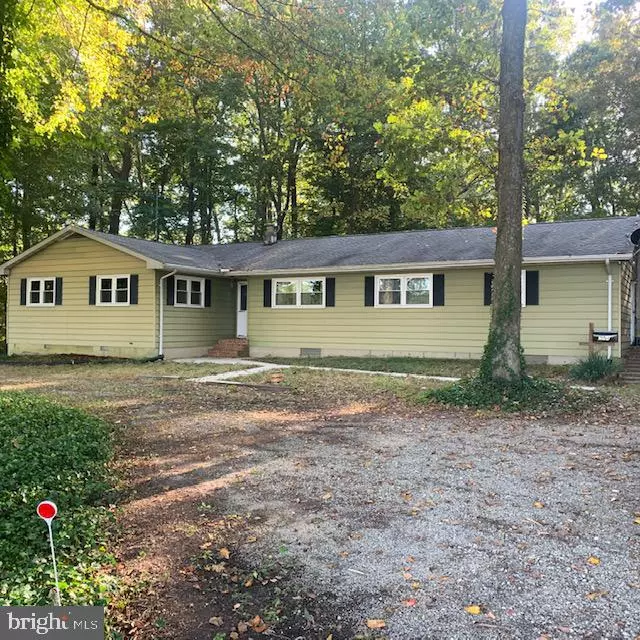$235,000
$259,900
9.6%For more information regarding the value of a property, please contact us for a free consultation.
254 SOPHERS ROW Magnolia, DE 19962
4 Beds
2 Baths
2,473 SqFt
Key Details
Sold Price $235,000
Property Type Single Family Home
Sub Type Detached
Listing Status Sold
Purchase Type For Sale
Square Footage 2,473 sqft
Price per Sqft $95
Subdivision None Available
MLS Listing ID DEKT233244
Sold Date 02/14/20
Style Ranch/Rambler
Bedrooms 4
Full Baths 2
HOA Y/N N
Abv Grd Liv Area 2,473
Originating Board BRIGHT
Year Built 1973
Annual Tax Amount $755
Tax Year 2019
Lot Size 0.716 Acres
Acres 0.72
Lot Dimensions 160.00 x 195.00
Property Description
Beautiful property in the CR district - ready for your personal touch! Wooded lot with 4BR/2BA and just under 3/4 acre lot - complete with outbuildings for your storage and workshop needs! Largemaster suite with full bathroom and matching his and her closets, three additional bedrooms - all on one main level! Sellers upgraded heating to geothermal so home is environmentally friendly, new roof in 2006 with 30 year shingles, and ready to occupy! Bring your creativity - this home has too many features to list! There is a separately deeded one acre property in back of this home, separately priced. Seller will entertain joint offers on bith home and property.The vacant lot is not in a wetland and is the perfect wooded building lot. You could build a new home at your convenience and use the existing property as an income opportunity.
Location
State DE
County Kent
Area Caesar Rodney (30803)
Zoning AC
Rooms
Other Rooms Living Room, Dining Room, Primary Bedroom, Bedroom 2, Bedroom 3, Bedroom 4, Kitchen, Family Room, Breakfast Room, Laundry, Solarium, Primary Bathroom, Full Bath
Basement Full, Interior Access, Rear Entrance
Main Level Bedrooms 4
Interior
Interior Features Central Vacuum, Dining Area, Entry Level Bedroom, Family Room Off Kitchen, Formal/Separate Dining Room, Kitchen - Eat-In, Pantry
Heating Other
Cooling Geothermal
Equipment Dishwasher, Dryer, Washer, Water Conditioner - Owned, Water Heater, Refrigerator, Oven/Range - Electric, Microwave
Fireplace N
Appliance Dishwasher, Dryer, Washer, Water Conditioner - Owned, Water Heater, Refrigerator, Oven/Range - Electric, Microwave
Heat Source Geo-thermal
Exterior
Parking Features Garage - Front Entry, Garage Door Opener
Garage Spaces 8.0
Water Access N
Roof Type Shingle
Accessibility Level Entry - Main, Wheelchair Height Mailbox
Total Parking Spaces 8
Garage Y
Building
Story 1
Sewer On Site Septic
Water Well
Architectural Style Ranch/Rambler
Level or Stories 1
Additional Building Above Grade, Below Grade
New Construction N
Schools
Elementary Schools Allen Frear
Middle Schools Postlethwait
High Schools Caesar Rodney
School District Caesar Rodney
Others
Senior Community No
Tax ID SM-00-11200-01-2300-000
Ownership Fee Simple
SqFt Source Assessor
Acceptable Financing Cash, Conventional, FHA, USDA, VA
Listing Terms Cash, Conventional, FHA, USDA, VA
Financing Cash,Conventional,FHA,USDA,VA
Special Listing Condition Standard
Read Less
Want to know what your home might be worth? Contact us for a FREE valuation!

Our team is ready to help you sell your home for the highest possible price ASAP

Bought with Anthony L Lapinsky • Olson Realty


