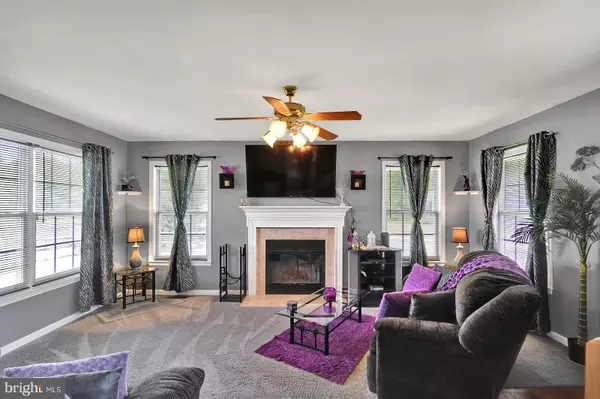$225,000
$229,990
2.2%For more information regarding the value of a property, please contact us for a free consultation.
52 FOX RUN Magnolia, DE 19962
3 Beds
3 Baths
1,345 SqFt
Key Details
Sold Price $225,000
Property Type Single Family Home
Sub Type Detached
Listing Status Sold
Purchase Type For Sale
Square Footage 1,345 sqft
Price per Sqft $167
Subdivision Fox Hollow
MLS Listing ID DEKT238894
Sold Date 08/17/20
Style Contemporary
Bedrooms 3
Full Baths 2
Half Baths 1
HOA Fees $16/ann
HOA Y/N Y
Abv Grd Liv Area 1,345
Originating Board BRIGHT
Year Built 2007
Annual Tax Amount $949
Tax Year 2020
Lot Size 10,890 Sqft
Acres 0.25
Property Description
R-11493 Corner lot fenced in yard located in Caesar Rodney School DistrictThis lovely home is located in the quiet neighborhood of Fox Hollow on a Corner lot in Magnolia (Caesar Rodney School District). The corner lot allows no neighbor on one side of the home and a 2 car garage with a side entry. From the driveway you will enjoy your nice concrete walk way up to your front porch, perfect to put that new chair outside and have your morning coffee. As you enter into the first floor you will find hardwood flooring in the foyer area along with a spacious living room with a wood burning fireplace that you will use many times for the cold winter nights and a great place to hang your stockings. The hallway to the kitchen has an open stair case, on the other side is the powder room and the laundry room. The kitchen is the prefect size and open to a nice dining space to enjoy all your meals. Access to the garage is off the kitchen and the sliding glass door to head to the back yard is right there making it easy to bring your bbq inside. Outside you will find a patio and a fenced in yard. The upstairs includes 3 bedrooms, 2 full baths, and large closets. This home also features natural gas, and newer kitchen floors. Home is eligible for USDA and is approx 10-15 minutes from Dover AFB, Downtown Dover and close to S Dupont Highway.
Location
State DE
County Kent
Area Caesar Rodney (30803)
Zoning AC
Rooms
Other Rooms Dining Room, Bedroom 1, Great Room, Bathroom 2, Bathroom 3
Interior
Interior Features Breakfast Area, Carpet, Ceiling Fan(s), Combination Kitchen/Dining, Primary Bath(s), Pantry, Window Treatments
Hot Water Electric
Heating Forced Air
Cooling Central A/C
Flooring Vinyl, Carpet
Fireplaces Number 1
Equipment Dishwasher, Refrigerator, Stove, Washer, Dryer
Fireplace Y
Appliance Dishwasher, Refrigerator, Stove, Washer, Dryer
Heat Source Natural Gas
Laundry Main Floor
Exterior
Exterior Feature Patio(s)
Parking Features Garage - Side Entry, Garage Door Opener
Garage Spaces 6.0
Fence Split Rail
Utilities Available Cable TV, Natural Gas Available, Phone
Water Access N
Roof Type Architectural Shingle
Accessibility None
Porch Patio(s)
Attached Garage 2
Total Parking Spaces 6
Garage Y
Building
Lot Description Corner
Story 2
Sewer Public Sewer
Water Private/Community Water
Architectural Style Contemporary
Level or Stories 2
Additional Building Above Grade
Structure Type 9'+ Ceilings
New Construction N
Schools
High Schools Caesar Rodney
School District Caesar Rodney
Others
Senior Community No
Tax ID 7-00-11104-07-5900-00001
Ownership Fee Simple
SqFt Source Estimated
Security Features Security System
Acceptable Financing USDA, FHA, Conventional, VA
Listing Terms USDA, FHA, Conventional, VA
Financing USDA,FHA,Conventional,VA
Special Listing Condition Standard
Read Less
Want to know what your home might be worth? Contact us for a FREE valuation!

Our team is ready to help you sell your home for the highest possible price ASAP

Bought with Gary J Stewart • Olson Realty





