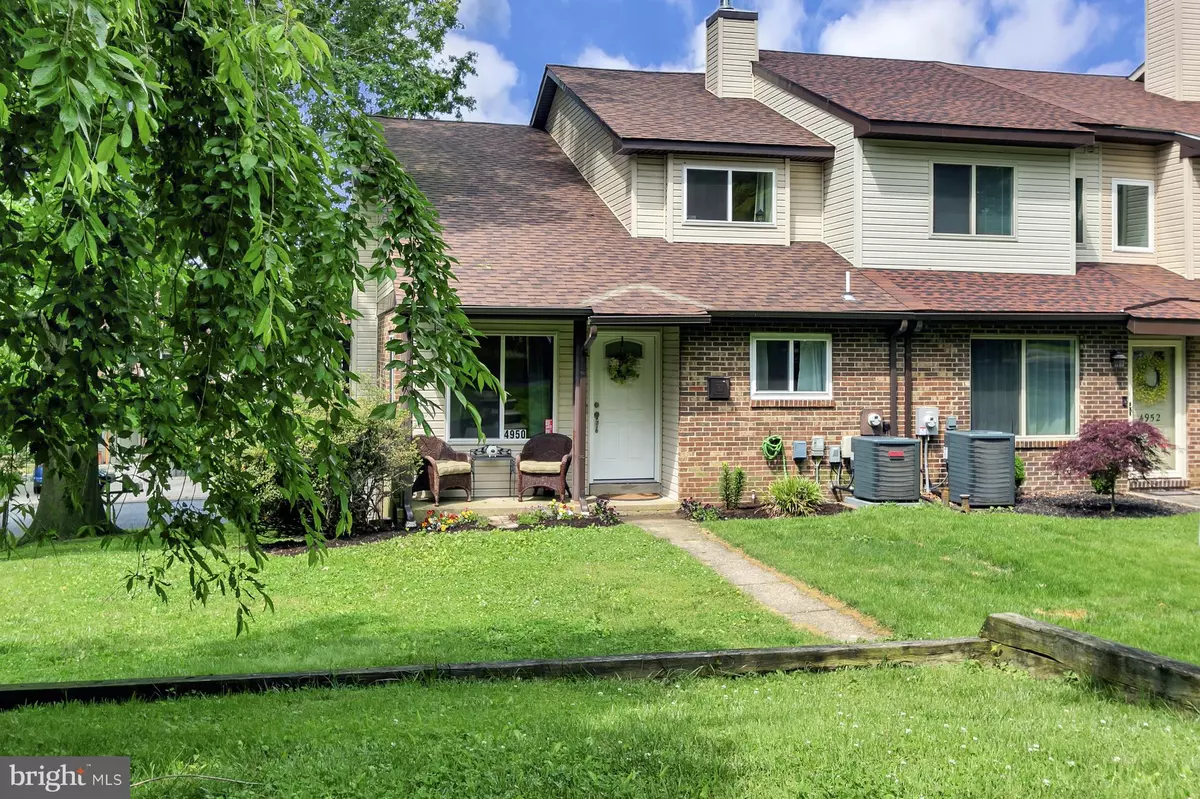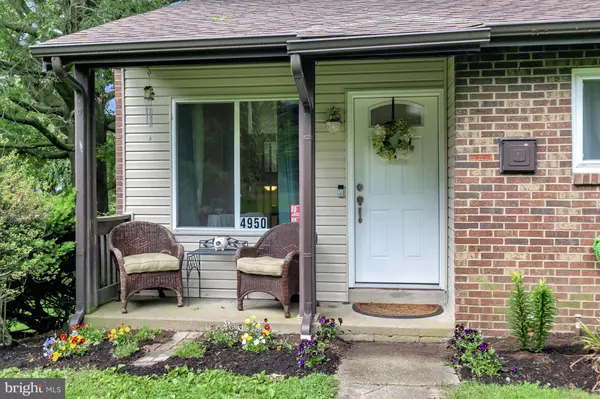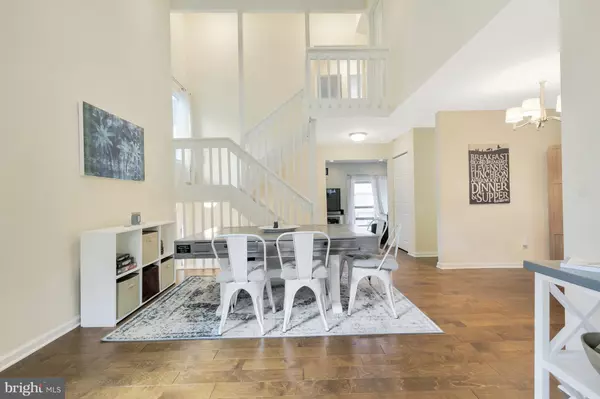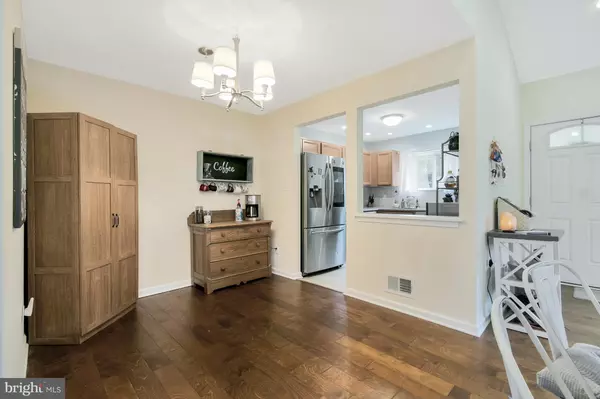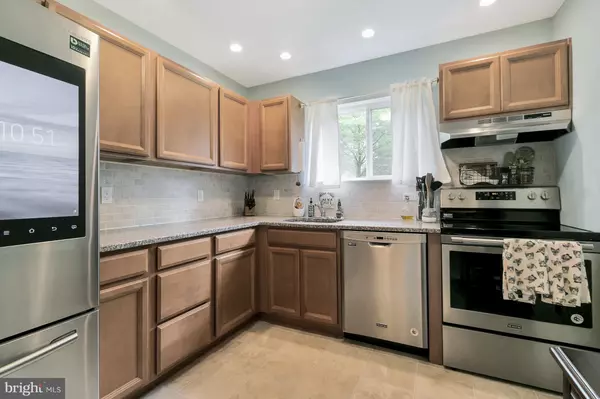$239,900
$239,900
For more information regarding the value of a property, please contact us for a free consultation.
4950 S RAINTREE CT Wilmington, DE 19808
3 Beds
2 Baths
4,792 Sqft Lot
Key Details
Sold Price $239,900
Property Type Townhouse
Sub Type End of Row/Townhouse
Listing Status Sold
Purchase Type For Sale
Subdivision Pepper Ridge
MLS Listing ID DENC502848
Sold Date 07/24/20
Style Traditional
Bedrooms 3
Full Baths 1
Half Baths 1
HOA Fees $3/ann
HOA Y/N Y
Originating Board BRIGHT
Year Built 1976
Annual Tax Amount $2,101
Tax Year 2019
Lot Size 4,792 Sqft
Acres 0.11
Property Description
Visit this home virtually: http://www.vht.com/434070604/IDXS - The visitor to this move-in ready home is quick to appreciate the numerous updates and upgrades found throughout. The home was completely updated including new roof, new windows, new plumbing, new electrical and new AC unit! Freshly painted walls, engineered hardwood and laminate flooring, new neutral carpeting, and lots of natural light add to the appeal of the interior. The upgraded kitchen features granite countertops, tile backsplash, and high-end stainless steel appliances including Samsung Smarthub WiFi-enabled refrigerator. Open and bright, the spacious two-story living and dining rooms are the perfect venue to host gatherings with family and friends. Enjoy a morning cup of coffee on the screened porch where you can admire the full beauty of the changing seasons. Upstairs, the generously sized owner s suite boasts a large walk-in closet. Two additional bedrooms and an updated hall bath complete the upper level. Located in the popular Pike Creek area with close proximity to walking trails, many shops and restaurants, and major access routes!
Location
State DE
County New Castle
Area Elsmere/Newport/Pike Creek (30903)
Zoning NCTH
Rooms
Other Rooms Living Room, Dining Room, Primary Bedroom, Bedroom 2, Bedroom 3, Kitchen, Family Room, Screened Porch
Basement Garage Access, Outside Entrance
Interior
Cooling Central A/C
Fireplace N
Heat Source Oil
Exterior
Exterior Feature Porch(es), Roof, Screened
Parking Features Garage - Rear Entry, Inside Access
Garage Spaces 1.0
Water Access N
Accessibility None
Porch Porch(es), Roof, Screened
Attached Garage 1
Total Parking Spaces 1
Garage Y
Building
Story 2
Sewer Public Sewer
Water Public
Architectural Style Traditional
Level or Stories 2
Additional Building Above Grade, Below Grade
New Construction N
Schools
Elementary Schools Linden Hill
Middle Schools Skyline
High Schools Dickinson
School District Red Clay Consolidated
Others
HOA Fee Include Common Area Maintenance,Snow Removal
Senior Community No
Tax ID 08-036.10-097
Ownership Fee Simple
SqFt Source Assessor
Special Listing Condition Standard
Read Less
Want to know what your home might be worth? Contact us for a FREE valuation!

Our team is ready to help you sell your home for the highest possible price ASAP

Bought with Hien P Tran • PREMIER REALTY INC

