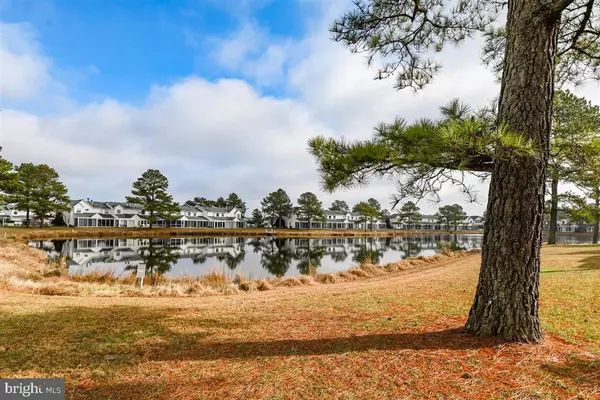$210,000
$230,000
8.7%For more information regarding the value of a property, please contact us for a free consultation.
38054 MOCKINGBIRD LN #78 Selbyville, DE 19975
2 Beds
3 Baths
1,250 SqFt
Key Details
Sold Price $210,000
Property Type Condo
Sub Type Condo/Co-op
Listing Status Sold
Purchase Type For Sale
Square Footage 1,250 sqft
Price per Sqft $168
Subdivision Mallard Lakes
MLS Listing ID DESU153884
Sold Date 02/28/20
Style Coastal,Contemporary,Villa
Bedrooms 2
Full Baths 2
Half Baths 1
Condo Fees $811/qua
HOA Y/N N
Abv Grd Liv Area 1,250
Originating Board BRIGHT
Year Built 1986
Annual Tax Amount $545
Tax Year 2019
Lot Dimensions 0.00 x 0.00
Property Description
EXCEPTIONAL in Every Way! This STUNNING 2 BD, 2.5 Bath END CONTEMPORARY Style Townhome is Impeccably Kept, Beautifully Furnished &Finely Appointed! COMPLETELY Renovated & Remodeled & REPLUMBED - NO Gray Pipe! This home offers So Many Features & Upgrades! A TOTALLY Remodeled Kitchen with Granite Counter Tops, New Cabinets, Recessed Lighting* Plenty of Storage* Bamboo Flooring throughout the 1st Floor* Berber Carpet * Tile* 2 FULL Bathrooms ( including a Master Bath) on the 2nd Floor* New Paver Patio* 3 Season Porch* Skylight*Open Great Room* Beautiful Views* Replacement Vinyl Clad Windows* Storage Room* Outside Shower* Fireplace* this Home is Beautifully Done! Enjoy ALL of that this Community has to offer! 2 Pools* 3 Tennis Cts ( one striped for Pickleball)* Hot Tub* Tot Lot* Playground* Basketball Cts* Volleyball Cts,&Shuffleboard*Horseshoes*Meeting- Gathering Room* Fishing*Crabbing* This unit is a MUST SEE & the BEST on the Market today!
Location
State DE
County Sussex
Area Baltimore Hundred (31001)
Zoning 1986
Rooms
Other Rooms Living Room, Dining Room, Primary Bedroom, Bedroom 2, Kitchen, Sun/Florida Room, Other, Storage Room, Bathroom 2, Primary Bathroom, Half Bath
Interior
Interior Features Carpet, Ceiling Fan(s), Combination Dining/Living, Dining Area, Floor Plan - Open, Kitchen - Eat-In, Recessed Lighting, Skylight(s), Stall Shower, Tub Shower, Upgraded Countertops, Window Treatments, Wood Floors, Primary Bath(s), Breakfast Area
Hot Water Electric
Heating Heat Pump(s), Central
Cooling Central A/C, Heat Pump(s), Ceiling Fan(s)
Flooring Carpet, Hardwood
Fireplaces Number 1
Fireplaces Type Wood, Fireplace - Glass Doors
Equipment Built-In Microwave, Dishwasher, Washer/Dryer Stacked, Water Heater, Refrigerator, Oven/Range - Electric
Furnishings Yes
Fireplace Y
Window Features Double Hung,Double Pane,Insulated,Replacement,Screens,Skylights,Vinyl Clad
Appliance Built-In Microwave, Dishwasher, Washer/Dryer Stacked, Water Heater, Refrigerator, Oven/Range - Electric
Heat Source Electric
Laundry Lower Floor
Exterior
Exterior Feature Brick, Patio(s), Screened
Amenities Available Basketball Courts, Common Grounds, Hot tub, Jog/Walk Path, Lake, Meeting Room, Non-Lake Recreational Area, Party Room, Picnic Area, Pier/Dock, Pool - Outdoor, Reserved/Assigned Parking, Security, Shuffleboard, Swimming Pool, Tennis Courts, Tot Lots/Playground, Volleyball Courts, Water/Lake Privileges, Other
Water Access Y
View Lake, Pond, Water
Roof Type Architectural Shingle
Street Surface Black Top
Accessibility 2+ Access Exits, Doors - Swing In
Porch Brick, Patio(s), Screened
Garage N
Building
Lot Description Backs - Open Common Area, Cleared, Corner, Landscaping, Pond
Story 2
Foundation Slab
Sewer Public Sewer
Water Private/Community Water
Architectural Style Coastal, Contemporary, Villa
Level or Stories 2
Additional Building Above Grade, Below Grade
Structure Type Dry Wall
New Construction N
Schools
School District Indian River
Others
Pets Allowed Y
HOA Fee Include All Ground Fee,Common Area Maintenance,Ext Bldg Maint,Lawn Care Front,Lawn Care Rear,Lawn Care Side,Lawn Maintenance,Management,Pool(s),Recreation Facility,Reserve Funds,Road Maintenance,Trash,Water,Other,Pier/Dock Maintenance,Insurance
Senior Community No
Tax ID 533-20.00-4.00-78
Ownership Condominium
Security Features Monitored,Surveillance Sys
Acceptable Financing Cash, Conventional
Listing Terms Cash, Conventional
Financing Cash,Conventional
Special Listing Condition Standard
Pets Allowed Cats OK, Dogs OK, Number Limit
Read Less
Want to know what your home might be worth? Contact us for a FREE valuation!

Our team is ready to help you sell your home for the highest possible price ASAP

Bought with Timothy D Meadowcroft • Long & Foster Real Estate, Inc.





