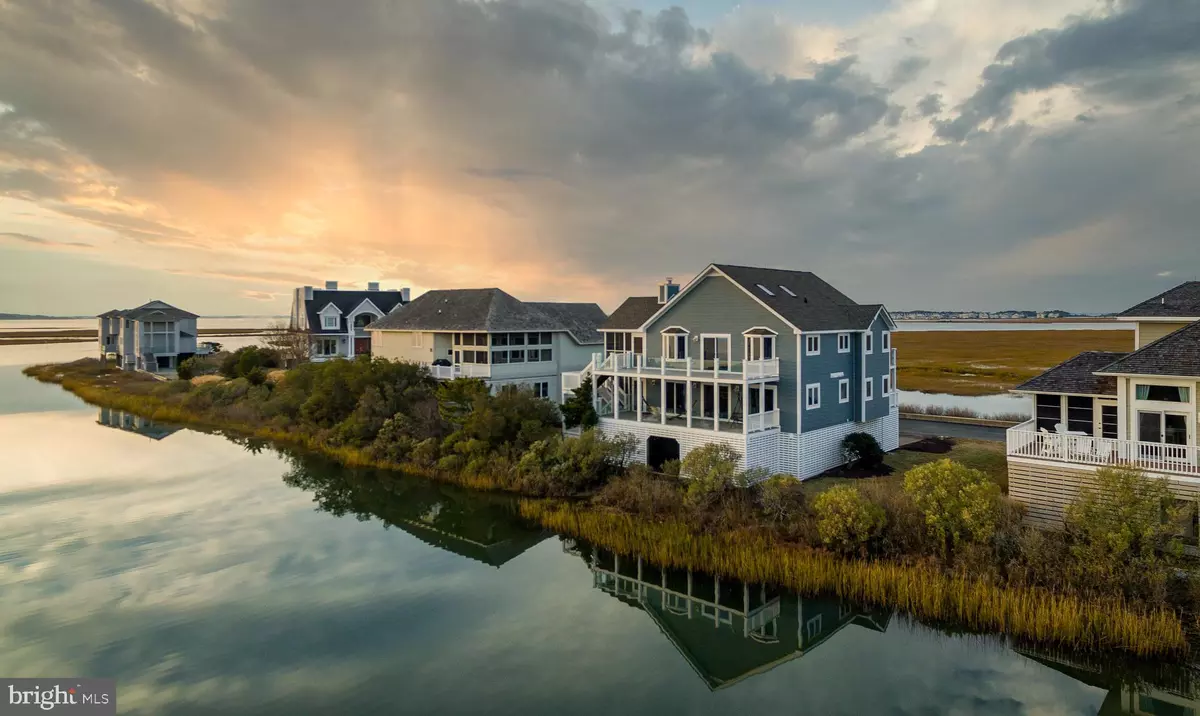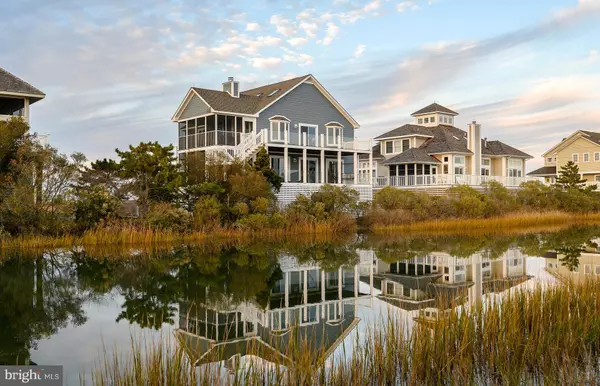$1,500,000
$1,595,000
6.0%For more information regarding the value of a property, please contact us for a free consultation.
39355 NATURES WAY North Bethany, DE 19930
5 Beds
4 Baths
3,279 SqFt
Key Details
Sold Price $1,500,000
Property Type Single Family Home
Sub Type Detached
Listing Status Sold
Purchase Type For Sale
Square Footage 3,279 sqft
Price per Sqft $457
Subdivision The Cove
MLS Listing ID DESU151544
Sold Date 09/30/20
Style Coastal
Bedrooms 5
Full Baths 4
HOA Fees $298/qua
HOA Y/N Y
Abv Grd Liv Area 3,279
Originating Board BRIGHT
Year Built 1998
Annual Tax Amount $1,935
Tax Year 2020
Lot Size 10,019 Sqft
Acres 0.23
Lot Dimensions 100.00 x 103.00
Property Description
This STUNNING water front home commands panoramic bay views from its privileged position on the canal in the Cove, a gated community located in Bethany Beach, Delaware. A bright and beautiful open-concept design with skylights, multiple balconies, two screened porches, and two decks provide inspiring views and endless entertaining venues. Enjoy recent low-maintenance upgrades made in 2017 that include a new roof, Hardi-plank siding, composite decking, clear-view rails, as well as new heat and air conditioning. Inside, upgraded sliders, new carpet and luxury wood-look tile floors provide a fresh and relaxed design expression to compliment the fully furnished interiors that convey. Unwind and decompress on the waterside swing and hammock, or gather for activities at the community pool, tennis courts or marina and boat launch. Return and prep your favorite dish in the wrap-around kitchen, while friends and family gather close by on the central island bar and generous table space adjacent to the family room, fireplace, deck and screened porch. Come home to Coastal style with plenty of room for friends and family to enjoy, and revenue-producing potential all at once!
Location
State DE
County Sussex
Area Baltimore Hundred (31001)
Zoning 1265
Direction East
Rooms
Main Level Bedrooms 3
Interior
Interior Features Bar, Breakfast Area, Carpet, Ceiling Fan(s), Dining Area, Family Room Off Kitchen, Floor Plan - Open, Kitchen - Eat-In, Kitchen - Island, Kitchen - Table Space, Primary Bath(s), Pantry, Recessed Lighting, Skylight(s), Soaking Tub, Upgraded Countertops, Walk-in Closet(s), Wet/Dry Bar, Window Treatments, Other
Hot Water Propane
Heating Forced Air, Heat Pump - Electric BackUp
Cooling Central A/C
Flooring Ceramic Tile, Carpet, Laminated
Fireplaces Number 1
Fireplaces Type Wood, Gas/Propane, Mantel(s)
Equipment Cooktop, Dishwasher, Disposal, Dryer, Extra Refrigerator/Freezer, Oven - Double, Oven - Self Cleaning, Oven - Wall, Refrigerator, Stainless Steel Appliances, Surface Unit
Furnishings Yes
Fireplace Y
Window Features Bay/Bow,Casement
Appliance Cooktop, Dishwasher, Disposal, Dryer, Extra Refrigerator/Freezer, Oven - Double, Oven - Self Cleaning, Oven - Wall, Refrigerator, Stainless Steel Appliances, Surface Unit
Heat Source Propane - Owned
Laundry Main Floor, Has Laundry
Exterior
Exterior Feature Porch(es), Screened, Balconies- Multiple, Deck(s)
Garage Spaces 3.0
Amenities Available Community Center, Tennis Courts, Pool - Outdoor, Basketball Courts, Boat Ramp, Club House, Common Grounds, Gated Community, Marina/Marina Club
Water Access Y
Water Access Desc Private Access,Public Access,Canoe/Kayak,Boat - Powered,Personal Watercraft (PWC)
View Bay, Canal, Water, Pasture, Marina, Panoramic, Scenic Vista
Roof Type Architectural Shingle
Street Surface Black Top
Accessibility Other
Porch Porch(es), Screened, Balconies- Multiple, Deck(s)
Total Parking Spaces 3
Garage N
Building
Lot Description Cul-de-sac, No Thru Street, Premium
Story 3
Sewer Public Sewer
Water Public
Architectural Style Coastal
Level or Stories 3
Additional Building Above Grade, Below Grade
Structure Type Vaulted Ceilings
New Construction N
Schools
Elementary Schools Lord Baltimore
Middle Schools Selbyville
High Schools Indian River
School District Indian River
Others
Pets Allowed N
HOA Fee Include Trash,Snow Removal,Common Area Maintenance,Security Gate,Pier/Dock Maintenance
Senior Community No
Tax ID 134-05.00-483.00
Ownership Fee Simple
SqFt Source Estimated
Security Features Security System
Acceptable Financing Cash, Conventional
Horse Property N
Listing Terms Cash, Conventional
Financing Cash,Conventional
Special Listing Condition Standard
Read Less
Want to know what your home might be worth? Contact us for a FREE valuation!

Our team is ready to help you sell your home for the highest possible price ASAP

Bought with DENNIS MATHER • Long & Foster Real Estate, Inc.





