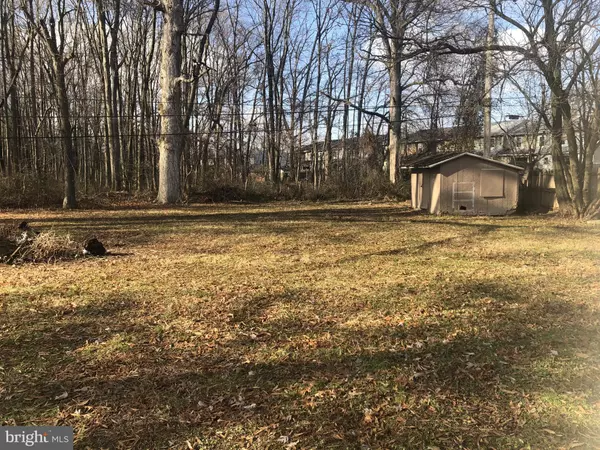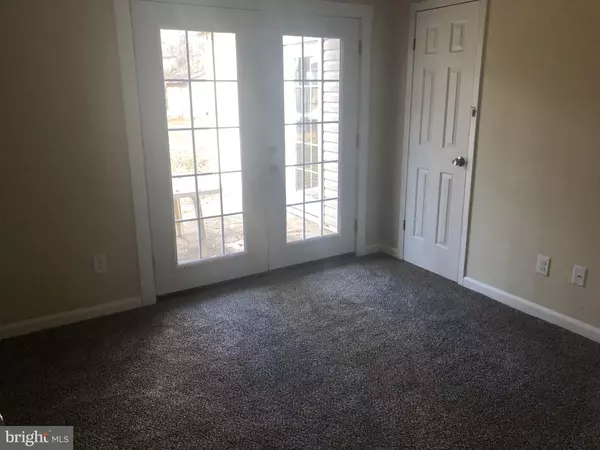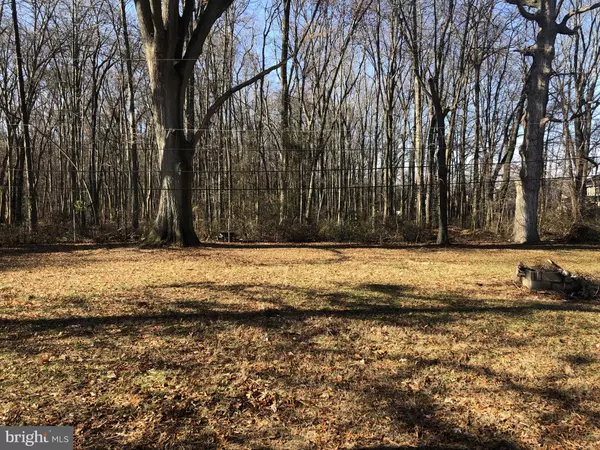$203,900
$203,900
For more information regarding the value of a property, please contact us for a free consultation.
19 CHIPPENDALE CIR Newark, DE 19713
3 Beds
1 Bath
1,375 SqFt
Key Details
Sold Price $203,900
Property Type Single Family Home
Sub Type Detached
Listing Status Sold
Purchase Type For Sale
Square Footage 1,375 sqft
Price per Sqft $148
Subdivision Brookside Park
MLS Listing ID DENC492130
Sold Date 03/13/20
Style Ranch/Rambler
Bedrooms 3
Full Baths 1
HOA Fees $6/ann
HOA Y/N Y
Abv Grd Liv Area 1,375
Originating Board BRIGHT
Year Built 1953
Annual Tax Amount $1,417
Tax Year 2019
Lot Size 0.360 Acres
Acres 0.36
Lot Dimensions 56 x 191.2
Property Description
This amazing house has been totally renovated and is not only spacious and beautiful but backs to wooded parkland on one of the most peaceful and private lots in a small non thru way section of Brookside Park. Almost all new windows, new vinyl on house and garage. Upscale white maple cabinets w 42" uppers and granite counters and marble backsplash. All Stainless Steel appliances. 2 new Sliders, updated bathroom. New wood burning fireplace between kitchen and living room. New carpet and vinyl. Large master bedroom w walk in closet. Heater, central air and dimensional shingled roof are less that 7 years old. Rare oversized detached 15 by 31 garage has over 11 ft ceilings and has electricity that is perfect for a boat, multiple cars, workshop or unheard of storage space. Dont miss this slice of heaven. Listing agent is owner and licensed agent in Delaware.Garage door to be replaced by time of settlement.
Location
State DE
County New Castle
Area Newark/Glasgow (30905)
Zoning NC6.5
Rooms
Other Rooms Living Room, Dining Room, Kitchen, Family Room, Bathroom 1, Bathroom 2, Bathroom 3
Main Level Bedrooms 3
Interior
Heating Forced Air
Cooling Central A/C
Heat Source Electric
Exterior
Parking Features Garage - Front Entry, Oversized
Garage Spaces 2.0
Water Access N
Accessibility >84\" Garage Door
Total Parking Spaces 2
Garage Y
Building
Story 1
Sewer Public Sewer
Water Public
Architectural Style Ranch/Rambler
Level or Stories 1
Additional Building Above Grade, Below Grade
New Construction N
Schools
School District Christina
Others
Senior Community No
Tax ID 0902720002
Ownership Fee Simple
SqFt Source Assessor
Acceptable Financing Conventional
Listing Terms Conventional
Financing Conventional
Special Listing Condition Standard
Read Less
Want to know what your home might be worth? Contact us for a FREE valuation!

Our team is ready to help you sell your home for the highest possible price ASAP

Bought with Aaron Layton • RE/MAX Eagle Realty





