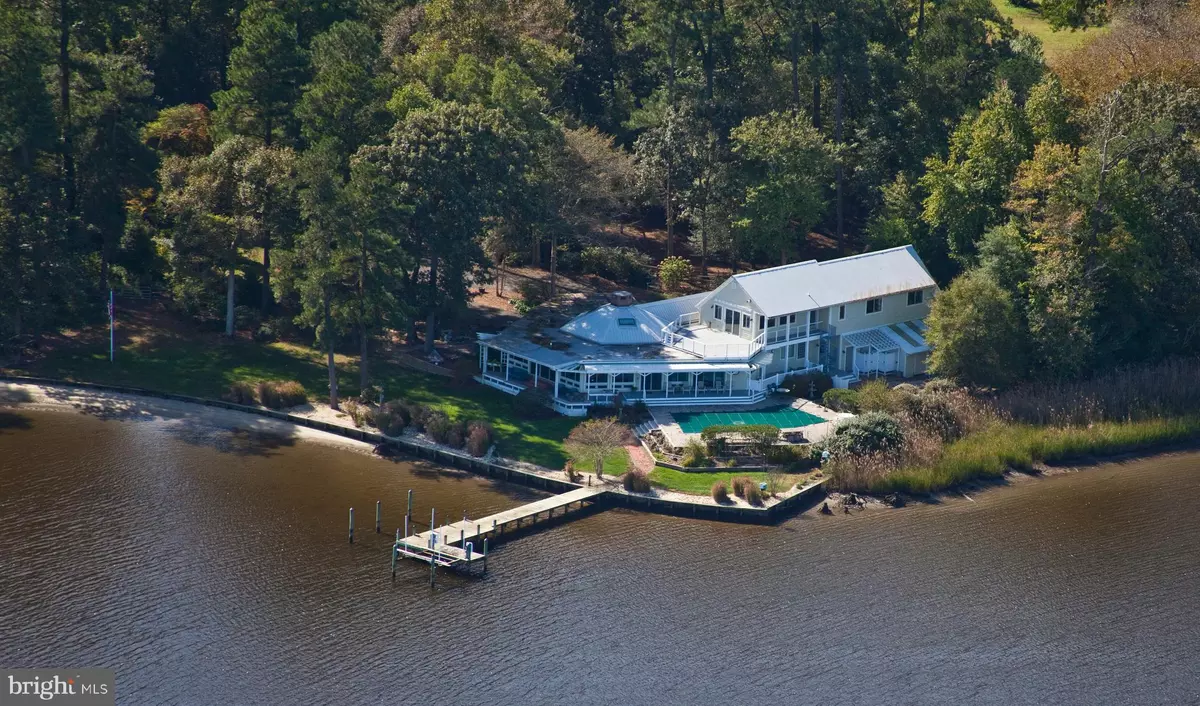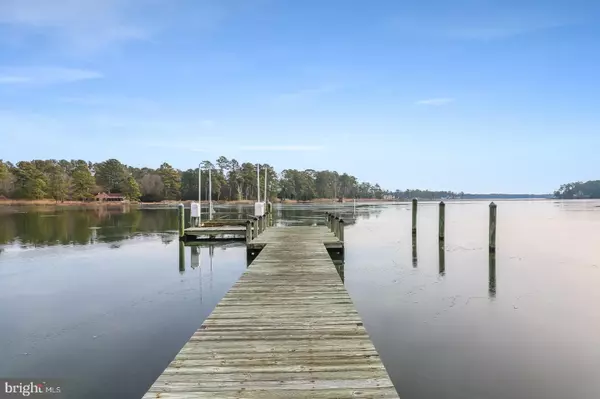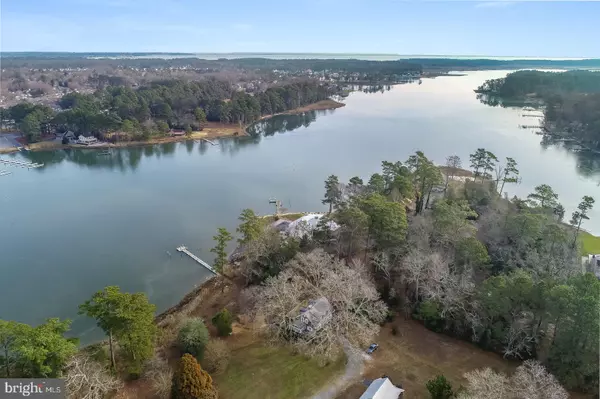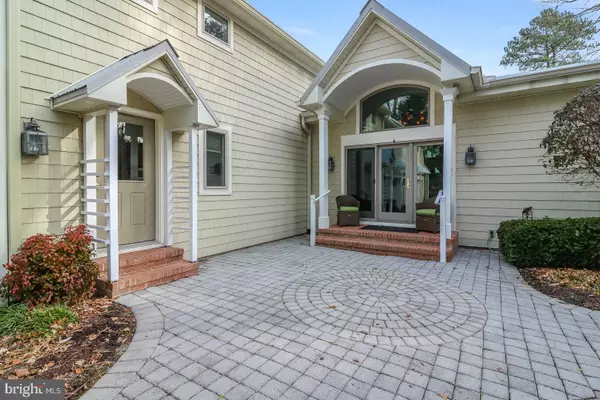$1,250,000
$1,300,000
3.8%For more information regarding the value of a property, please contact us for a free consultation.
1 PINEWATER DR Harbeson, DE 19951
5 Beds
6 Baths
4,813 SqFt
Key Details
Sold Price $1,250,000
Property Type Single Family Home
Sub Type Detached
Listing Status Sold
Purchase Type For Sale
Square Footage 4,813 sqft
Price per Sqft $259
Subdivision Pinewater Farm
MLS Listing ID DESU155144
Sold Date 04/24/20
Style Coastal
Bedrooms 5
Full Baths 4
Half Baths 2
HOA Fees $16/ann
HOA Y/N Y
Abv Grd Liv Area 4,813
Originating Board BRIGHT
Year Built 1970
Annual Tax Amount $2,339
Tax Year 2019
Lot Size 1.590 Acres
Acres 1.59
Lot Dimensions 0.00 x 0.00
Property Description
Once in a lifetime opportunity to acquire a rare waterfront resort-style residence located in the private community of Pinewater Farm. This unique home makes the most of its spectacular location. Enjoy unparalleled views and privacy. Extensive water frontage with private beach, pier, dock and boat lift. The 1.60 acre parcel is expertly sited offering a lushly landscaped waterfront oasis that shall not be soon forgotten. Property consists of a 4800 sq. ft home with expansive views of the Burton Prong on Herring Creek. Panoramic water views from the inground saltwater pool surrounded by multiple entertaining areas that are extensively hardscaped. This home is the perfect summer hideaway and year-round living at its best. Nature lovers will marvel at the plethora of birds and waterfowl. This coastal hideaway with its light-filled open-plan living areas and panoramic water views, boasts 5 bedrooms (3 of which are en suite,) 4 full and 2 half baths, a main level grand master suite with an over-sized walk-in closet, a 3-car garage and 3-zone geothermal heating and cooling. The gourmet kitchen features a gas range, Subzero refrigerator, breakfast bar with seating for 4, designer glass backsplash, standalone icemaker, and 2 pantries. Multi-level decks throughout provide exceptional outdoor entertaining spaces. Dog lovers will appreciate the fully fenced side yard. Additional upgrades include an encapsulated crawlspace, Rinnai water heating system with booster, pocket doors, new gas fireplace, extensive landscape lighting package, floored insulated attic and 2 sheds-both with electric. Just minutes to Lewes Beach, Cape Henlopen State Park, Rehoboth Beach, and the Breakwater Junction bike trail network. This private sanctuary near the beach, will provide years of memories for family and friends. (Some furniture is negotiable.)
Location
State DE
County Sussex
Area Indian River Hundred (31008)
Zoning AR-1 861
Rooms
Other Rooms Living Room, Dining Room, Primary Bedroom, Bedroom 2, Bedroom 3, Bedroom 4, Bedroom 5, Kitchen
Main Level Bedrooms 2
Interior
Interior Features Soaking Tub, Skylight(s), Recessed Lighting, Primary Bath(s), Formal/Separate Dining Room, Family Room Off Kitchen, Entry Level Bedroom, Ceiling Fan(s), Floor Plan - Open, Stall Shower, Window Treatments, Wood Floors
Hot Water Tankless
Heating Forced Air
Cooling Geothermal, Zoned, Central A/C
Flooring Wood, Partially Carpeted
Fireplaces Number 1
Fireplaces Type Fireplace - Glass Doors, Gas/Propane, Mantel(s)
Equipment Built-In Microwave, Dryer, Icemaker, Range Hood, Stove, Washer - Front Loading, Water Heater, Water Heater - Tankless
Furnishings No
Fireplace Y
Window Features Casement,Double Pane,Screens,Skylights
Appliance Built-In Microwave, Dryer, Icemaker, Range Hood, Stove, Washer - Front Loading, Water Heater, Water Heater - Tankless
Heat Source Geo-thermal
Laundry Main Floor
Exterior
Exterior Feature Deck(s), Patio(s), Porch(es), Screened, Wrap Around
Parking Features Additional Storage Area, Garage - Front Entry
Garage Spaces 3.0
Fence Other
Pool In Ground
Utilities Available Cable TV, Phone
Amenities Available Boat Ramp, Picnic Area
Waterfront Description Private Dock Site,Sandy Beach
Water Access Y
Water Access Desc Boat - Powered,Private Access,Swimming Allowed,Waterski/Wakeboard
View Creek/Stream, Panoramic, Water
Accessibility Grab Bars Mod
Porch Deck(s), Patio(s), Porch(es), Screened, Wrap Around
Attached Garage 3
Total Parking Spaces 3
Garage Y
Building
Lot Description Partly Wooded, No Thru Street, Private, Bulkheaded
Story 2
Foundation Crawl Space
Sewer On Site Septic
Water Well
Architectural Style Coastal
Level or Stories 2
Additional Building Above Grade, Below Grade
Structure Type Dry Wall
New Construction N
Schools
School District Cape Henlopen
Others
Pets Allowed Y
Senior Community No
Tax ID 234-18.09-8.00
Ownership Fee Simple
SqFt Source Assessor
Acceptable Financing Cash, Conventional
Horse Property N
Listing Terms Cash, Conventional
Financing Cash,Conventional
Special Listing Condition Standard
Pets Allowed No Pet Restrictions
Read Less
Want to know what your home might be worth? Contact us for a FREE valuation!

Our team is ready to help you sell your home for the highest possible price ASAP

Bought with Andy Whitescarver • RE/MAX Horizons





