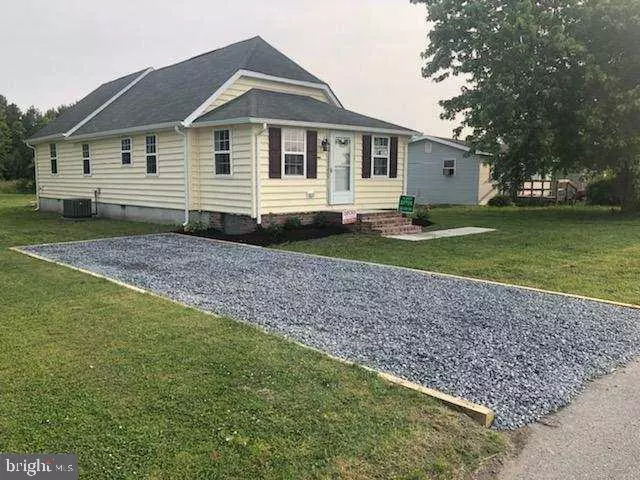$154,900
$154,900
For more information regarding the value of a property, please contact us for a free consultation.
18118 BEACH HWY Ellendale, DE 19941
3 Beds
1 Bath
850 SqFt
Key Details
Sold Price $154,900
Property Type Single Family Home
Sub Type Detached
Listing Status Sold
Purchase Type For Sale
Square Footage 850 sqft
Price per Sqft $182
Subdivision None Available
MLS Listing ID DESU153490
Sold Date 02/28/20
Style Ranch/Rambler
Bedrooms 3
Full Baths 1
HOA Y/N N
Abv Grd Liv Area 850
Originating Board BRIGHT
Year Built 1934
Annual Tax Amount $336
Tax Year 2019
Lot Size 6,970 Sqft
Acres 0.16
Lot Dimensions 60.00 x 120.00
Property Description
This is great opportunity to own a beautifully renovated home at an affordable price. This 3 bedrooms, 1 1/2 bath home is sure to impress! Upon entry you will be welcomed by a bright and beautiful sun room! Next you will enter a nicely sized living space with plenty of room for all your home furnishing! Off of the living space is 3 bedrooms, and a full sized bath. To the rear of the home is the kitchen, finished with white cabinets, granite counter tops, a hangover for stools, and stainless appliances. Behind the kitchen you will find another half bath and laundry room, and the back door leading to a large deck and beautiful view of woods behind the property. This home boasts fresh paint, Luxury Vinyl Plank floors, Granite, On-Demand Tankless Hot water heater, new roof, fresh new landscaping, and a new driveway. Only seconds from RT. 113, and a short drive to the Delaware Beaches! Schedule your tour today, this home is sure to impress!
Location
State DE
County Sussex
Area Cedar Creek Hundred (31004)
Zoning AR-1
Rooms
Other Rooms Dining Room, Bedroom 2, Bedroom 3, Kitchen, Bedroom 1, Sun/Florida Room
Main Level Bedrooms 3
Interior
Interior Features Recessed Lighting, Upgraded Countertops
Hot Water Tankless
Heating Forced Air
Cooling Central A/C
Flooring Carpet, Other
Equipment Dishwasher, Oven/Range - Gas, Range Hood, Refrigerator, Washer/Dryer Stacked, Water Heater - Tankless
Appliance Dishwasher, Oven/Range - Gas, Range Hood, Refrigerator, Washer/Dryer Stacked, Water Heater - Tankless
Heat Source Electric
Laundry None
Exterior
Exterior Feature Deck(s)
Water Access N
Accessibility None
Porch Deck(s)
Garage N
Building
Story 1
Sewer Public Sewer
Water Well
Architectural Style Ranch/Rambler
Level or Stories 1
Additional Building Above Grade, Below Grade
Structure Type Dry Wall
New Construction N
Schools
School District Milford
Others
Senior Community No
Tax ID 230-26.16-7.00
Ownership Fee Simple
SqFt Source Assessor
Acceptable Financing Cash, Conventional, FHA, USDA, VA
Listing Terms Cash, Conventional, FHA, USDA, VA
Financing Cash,Conventional,FHA,USDA,VA
Special Listing Condition Standard
Read Less
Want to know what your home might be worth? Contact us for a FREE valuation!

Our team is ready to help you sell your home for the highest possible price ASAP

Bought with Stephen Brown • Keller Williams Realty





