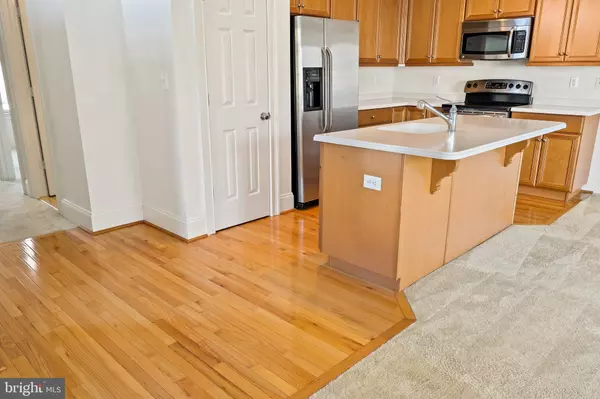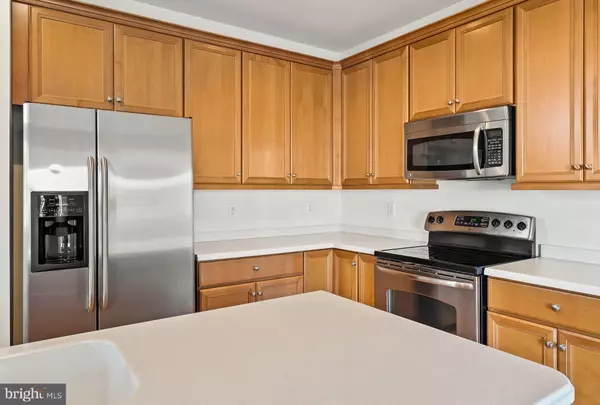$270,000
$280,000
3.6%For more information regarding the value of a property, please contact us for a free consultation.
18765 BETHPAGE DR #14H Lewes, DE 19958
3 Beds
3 Baths
1,720 SqFt
Key Details
Sold Price $270,000
Property Type Condo
Sub Type Condo/Co-op
Listing Status Sold
Purchase Type For Sale
Square Footage 1,720 sqft
Price per Sqft $156
Subdivision Heritage Village Townhomes
MLS Listing ID DESU155736
Sold Date 08/07/20
Style Coastal
Bedrooms 3
Full Baths 3
Condo Fees $503/qua
HOA Y/N Y
Abv Grd Liv Area 1,720
Originating Board BRIGHT
Year Built 2009
Annual Tax Amount $1,693
Tax Year 2019
Lot Dimensions 0.00 x 0.00
Property Description
VACANT-EASY TO SHOW! END-UNIT with FIRST FLOOR MASTER BEDROOM! Each of the three bedrooms has its own private bathroom. Nice and bright being an end-unit. LOCATION, LOCATION, LOCATION - just a mile off of Route 1. You can walk to shopping, restaurants, a bus stop, even the movies. Situated between Lewes and Rehoboth - you can be to the beaches in minutes! The condo fees cover the exterior maintenance (roof, siding and lawn care) so all you have to do is sit back, relax and enjoy the beach life! Come check it out today and get in before summer! This unit has excellent rental potential. Was renting it annually at $1700/month.
Location
State DE
County Sussex
Area Lewes Rehoboth Hundred (31009)
Zoning 2009 120
Rooms
Main Level Bedrooms 1
Interior
Interior Features Entry Level Bedroom, Breakfast Area, Ceiling Fan(s), Carpet, Combination Dining/Living, Combination Kitchen/Dining, Combination Kitchen/Living, Kitchen - Galley, Kitchen - Island, Primary Bath(s), Recessed Lighting, Pantry, Walk-in Closet(s), Wood Floors
Hot Water Electric
Heating Central
Cooling Central A/C
Flooring Hardwood, Carpet, Ceramic Tile
Equipment Built-In Microwave, Dishwasher, Disposal, Dryer - Electric, Exhaust Fan, Icemaker, Oven/Range - Electric, Refrigerator, Stainless Steel Appliances, Washer/Dryer Stacked, Water Heater
Window Features Screens,Sliding
Appliance Built-In Microwave, Dishwasher, Disposal, Dryer - Electric, Exhaust Fan, Icemaker, Oven/Range - Electric, Refrigerator, Stainless Steel Appliances, Washer/Dryer Stacked, Water Heater
Heat Source Propane - Owned
Exterior
Utilities Available Cable TV, Propane
Amenities Available Pool - Outdoor, Swimming Pool
Water Access N
View Pond
Roof Type Architectural Shingle
Accessibility None
Garage N
Building
Lot Description Backs - Open Common Area, Corner, Landscaping, Pond
Story 2
Foundation Crawl Space
Sewer Public Sewer
Water Public
Architectural Style Coastal
Level or Stories 2
Additional Building Above Grade, Below Grade
Structure Type 9'+ Ceilings
New Construction N
Schools
School District Cape Henlopen
Others
Pets Allowed Y
HOA Fee Include Common Area Maintenance,Ext Bldg Maint,Lawn Care Front,Lawn Care Rear,Lawn Care Side,Lawn Maintenance,Management,Pool(s),Reserve Funds,Road Maintenance,Snow Removal,Trash
Senior Community No
Tax ID 334-06.00-355.00-14H
Ownership Fee Simple
SqFt Source Estimated
Security Features Security System
Acceptable Financing Cash, Conventional
Listing Terms Cash, Conventional
Financing Cash,Conventional
Special Listing Condition Standard
Pets Allowed Cats OK, Dogs OK, Number Limit
Read Less
Want to know what your home might be worth? Contact us for a FREE valuation!

Our team is ready to help you sell your home for the highest possible price ASAP

Bought with Steve DeBoe • Keller Williams Realty





