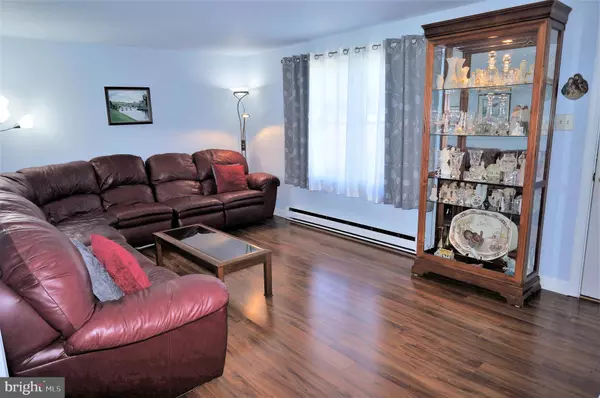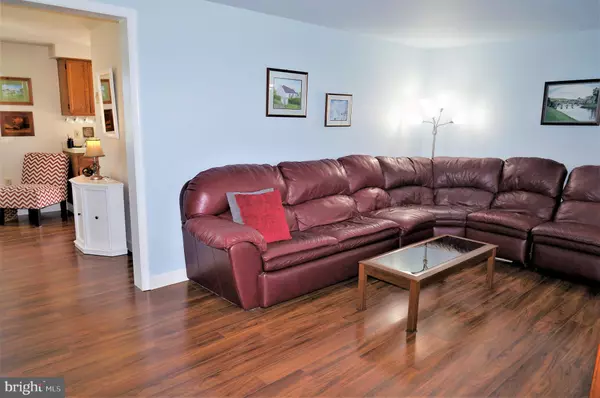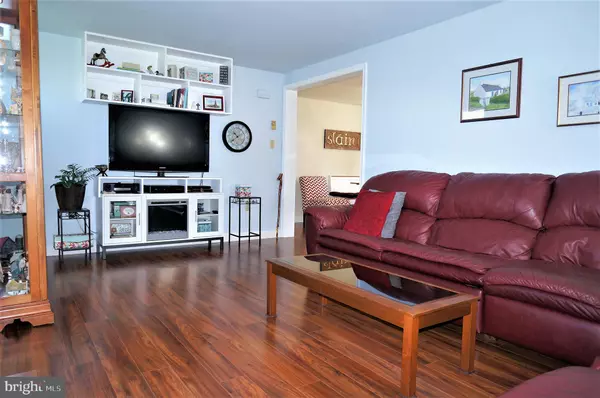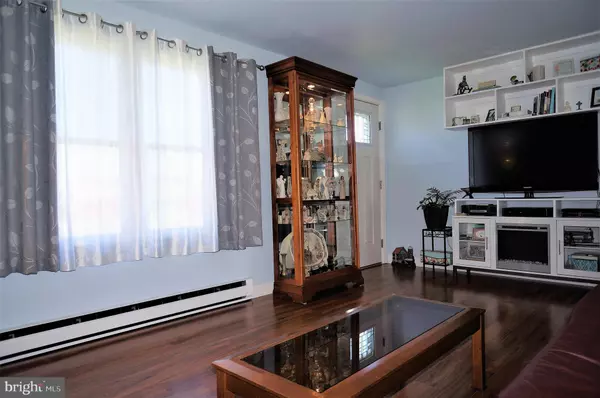$175,000
$175,000
For more information regarding the value of a property, please contact us for a free consultation.
129 KENDALL ST Millsboro, DE 19966
3 Beds
1 Bath
1,008 SqFt
Key Details
Sold Price $175,000
Property Type Single Family Home
Sub Type Detached
Listing Status Sold
Purchase Type For Sale
Square Footage 1,008 sqft
Price per Sqft $173
Subdivision None Available
MLS Listing ID DESU148508
Sold Date 03/05/20
Style Ranch/Rambler
Bedrooms 3
Full Baths 1
HOA Y/N N
Abv Grd Liv Area 1,008
Originating Board BRIGHT
Year Built 1991
Annual Tax Amount $755
Tax Year 2019
Lot Size 0.310 Acres
Acres 0.31
Lot Dimensions 99.00 x 138.00
Property Description
Recently updated and located in a quiet community, this 3 Bedroom, 1 Bath home sits on a .31 acre cleared landscaped lot in the town of Millsboro and is ready for its new owners. With 1,008 sq. ft., laminate flooring, new carpet and paint, this home shows pride of ownership. The rear lot offers plenty of space for a garden and will be a relaxing space for morning coffee or an evening cookout. There is plenty of room for expansion or maybe a pool is your idea of relaxing. No HOA fees, public water and sewer and just a short drive to the beaches, this home is perfect as a year round home or weekend getaway.
Location
State DE
County Sussex
Area Dagsboro Hundred (31005)
Zoning TN
Rooms
Main Level Bedrooms 3
Interior
Interior Features Carpet, Ceiling Fan(s), Combination Kitchen/Dining, Tub Shower, Window Treatments
Hot Water Electric
Heating Baseboard - Electric
Cooling Window Unit(s)
Flooring Carpet, Laminated, Vinyl
Equipment Dryer, Exhaust Fan, Oven/Range - Electric, Range Hood, Refrigerator, Washer, Water Heater
Furnishings No
Fireplace N
Window Features Screens
Appliance Dryer, Exhaust Fan, Oven/Range - Electric, Range Hood, Refrigerator, Washer, Water Heater
Heat Source Electric
Laundry Main Floor
Exterior
Garage Spaces 6.0
Water Access N
Roof Type Shingle
Accessibility None
Total Parking Spaces 6
Garage N
Building
Lot Description Cleared, Landscaping, Rear Yard
Story 1
Foundation Crawl Space
Sewer Public Sewer
Water Public
Architectural Style Ranch/Rambler
Level or Stories 1
Additional Building Above Grade, Below Grade
New Construction N
Schools
School District Indian River
Others
Senior Community No
Tax ID 133-16.20-11.00
Ownership Fee Simple
SqFt Source Estimated
Acceptable Financing Cash, Conventional
Listing Terms Cash, Conventional
Financing Cash,Conventional
Special Listing Condition Standard
Read Less
Want to know what your home might be worth? Contact us for a FREE valuation!

Our team is ready to help you sell your home for the highest possible price ASAP

Bought with Elyse C Maher • Keller Williams Realty





