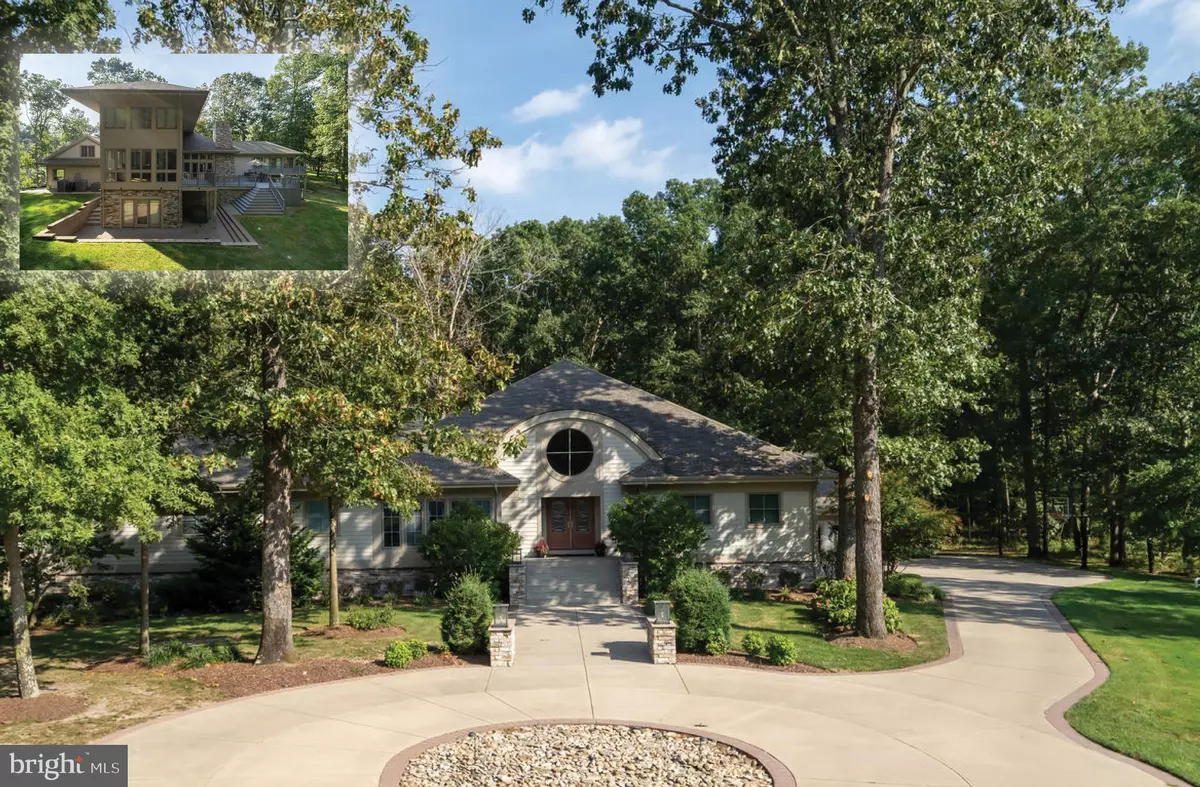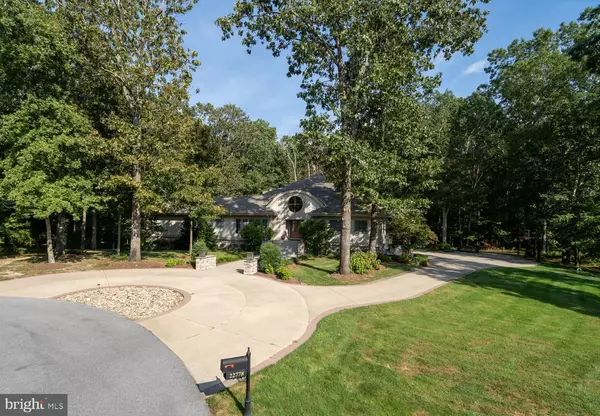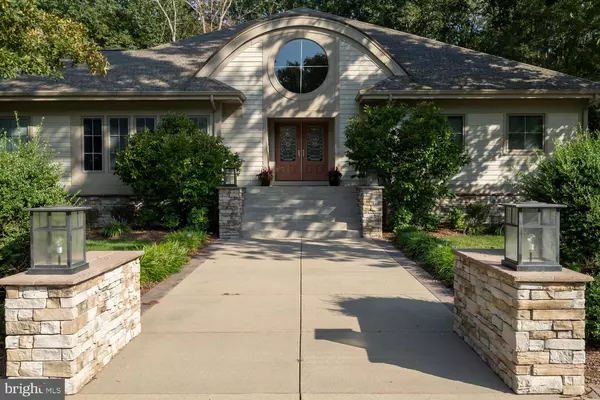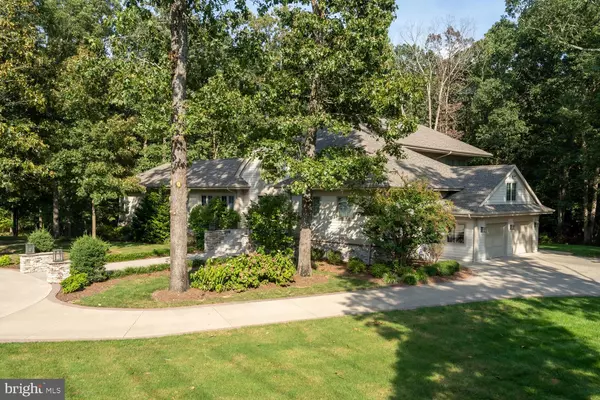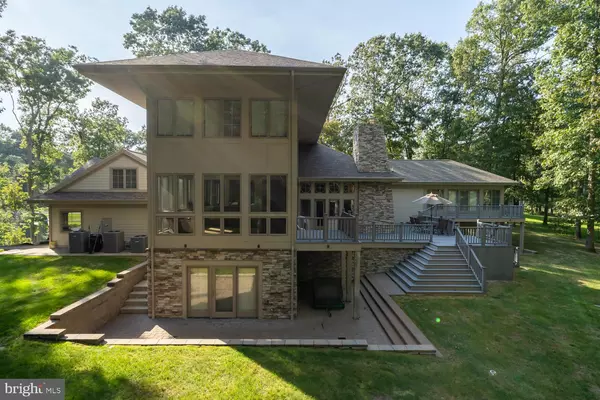$670,000
$679,900
1.5%For more information regarding the value of a property, please contact us for a free consultation.
22778 RED BAY LN Milton, DE 19968
4 Beds
5 Baths
6,517 SqFt
Key Details
Sold Price $670,000
Property Type Single Family Home
Sub Type Detached
Listing Status Sold
Purchase Type For Sale
Square Footage 6,517 sqft
Price per Sqft $102
Subdivision Reddenwood
MLS Listing ID DESU154156
Sold Date 03/02/20
Style Contemporary
Bedrooms 4
Full Baths 4
Half Baths 1
HOA Fees $65/qua
HOA Y/N Y
Abv Grd Liv Area 4,025
Originating Board BRIGHT
Year Built 2008
Annual Tax Amount $2,772
Tax Year 2019
Lot Size 0.770 Acres
Acres 0.77
Lot Dimensions 137.00 x 187.00
Property Description
Looking for a custom built home with quality craftsmanship on a quiet, wooded lot in an established neighborhood? Introducing 22778 Red Bay Lane, a grand, three level home with four bedrooms, an office, sunroom, expansive wraparound decks, and walk out lower level. Light filled throughout, enter to find a stunning two story foyer that flows into the main level. Quality finishes and statement selections appear through the home including the floor to ceiling, stone fireplace in the great room, the circle shape inlayed in the windows throughout, the wrap around Granite countertop in the kitchen, the stacked stone wall in the media room on the lower level to name a few. Spanning approximately 6,500 sf this home shows a smart use of space that blends with the tree views offered on this lot. The first floor master bedroom is positioned on a corner offering ample light and access to the multi level deck. The second floor bedroom is positioned over the main level sunroom and both share a tree house view of the wooded back yard. The gourmet kitchen provides an ideal work space for culinary creations. Stainless steel appliances, wall oven, and built in pantry cabinets are just some of the kitchen's offerings. Adjoining breakfast room offers a casual dining option as well as sitting at the counter. The nearby formal dining room is perfect for entertaining a crowd. Large laundry area with miles of counterspace makes this a truly enjoyable and usable area. Four total bedrooms plus an office, and two flex rooms on the lower level offer plenty of space for family and friends. The fully finished, walk out, lower level is an invitation for fun. The main room is a Media room featuring a bar with a stacked stone wall, pool table or gaming table area, plus living space to enjoy a movie or the Big Game on the projector screen! The second out of three large rooms on this level is the playroom/game room with an expansive space for just about anything you can imagine plus it also opens to the patio shared with the Media room. The third large room on this level could be used as an exercise room, additional storage, or maybe even a WINE cellar! Full bathroom extends the usefulness of this living area. Enjoy the architectural details through out the interior and on the elevation of this home. Wrap around decks create an outdoor entertaining area that flows from the inside. Quiet location on a dead end lane in Reddenwood.
Location
State DE
County Sussex
Area Broadkill Hundred (31003)
Zoning AR-1 918
Rooms
Other Rooms Dining Room, Primary Bedroom, Bedroom 2, Bedroom 3, Bedroom 4, Kitchen, Game Room, Den, Breakfast Room, Sun/Florida Room, Exercise Room, Great Room, Laundry, Media Room, Primary Bathroom, Half Bath
Basement Fully Finished, Outside Entrance, Walkout Level
Main Level Bedrooms 1
Interior
Interior Features Bar, Breakfast Area, Built-Ins, Ceiling Fan(s), Crown Moldings, Floor Plan - Open, Formal/Separate Dining Room, Kitchen - Gourmet, Primary Bath(s), Recessed Lighting, Store/Office, Upgraded Countertops, Walk-in Closet(s), Wood Floors
Heating Zoned, Forced Air
Cooling Central A/C
Flooring Hardwood, Carpet, Ceramic Tile
Fireplaces Number 1
Fireplaces Type Gas/Propane, Stone
Equipment Built-In Microwave, Cooktop, Dishwasher, Disposal, Dryer - Front Loading, Oven - Wall, Refrigerator, Stainless Steel Appliances, Trash Compactor, Washer - Front Loading, Water Heater
Fireplace Y
Appliance Built-In Microwave, Cooktop, Dishwasher, Disposal, Dryer - Front Loading, Oven - Wall, Refrigerator, Stainless Steel Appliances, Trash Compactor, Washer - Front Loading, Water Heater
Heat Source Electric, Propane - Leased
Laundry Main Floor
Exterior
Exterior Feature Deck(s), Patio(s), Wrap Around
Parking Features Garage - Side Entry
Garage Spaces 10.0
Utilities Available Propane
Water Access N
View Trees/Woods
Roof Type Architectural Shingle
Street Surface Black Top
Accessibility None
Porch Deck(s), Patio(s), Wrap Around
Attached Garage 2
Total Parking Spaces 10
Garage Y
Building
Lot Description Backs to Trees, Landscaping, No Thru Street
Story 3+
Foundation Crawl Space
Sewer Gravity Sept Fld
Water Well
Architectural Style Contemporary
Level or Stories 3+
Additional Building Above Grade, Below Grade
New Construction N
Schools
Elementary Schools H.O. Brittingham
Middle Schools Mariner
High Schools Cape Henlopen
School District Cape Henlopen
Others
Senior Community No
Tax ID 235-24.00-96.00
Ownership Fee Simple
SqFt Source Assessor
Security Features Monitored
Acceptable Financing Cash, Conventional
Listing Terms Cash, Conventional
Financing Cash,Conventional
Special Listing Condition Standard
Read Less
Want to know what your home might be worth? Contact us for a FREE valuation!

Our team is ready to help you sell your home for the highest possible price ASAP

Bought with Debbie Reed • RE/MAX Realty Group Rehoboth

