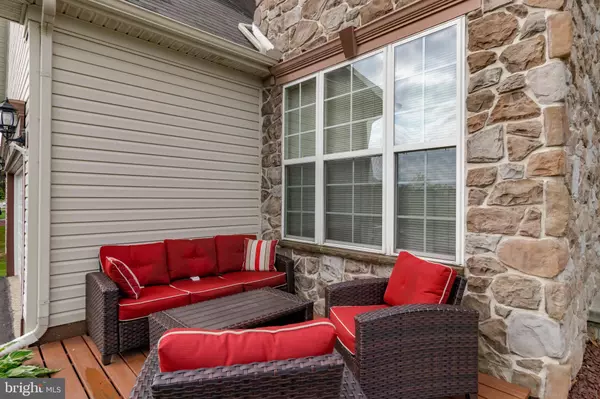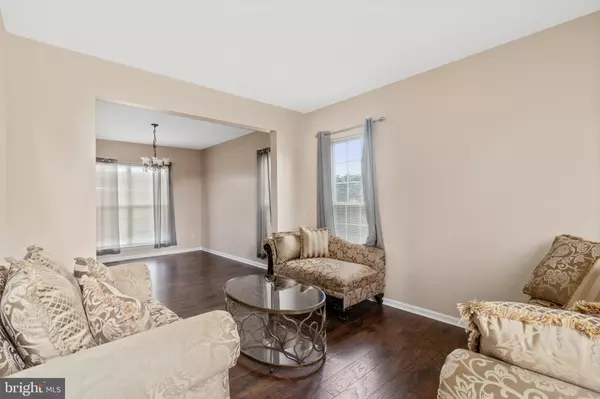$380,000
$380,000
For more information regarding the value of a property, please contact us for a free consultation.
119 EDGAR RD Townsend, DE 19734
4 Beds
3 Baths
2,500 SqFt
Key Details
Sold Price $380,000
Property Type Single Family Home
Sub Type Detached
Listing Status Sold
Purchase Type For Sale
Square Footage 2,500 sqft
Price per Sqft $152
Subdivision Townsend Village
MLS Listing ID DENC505058
Sold Date 08/18/20
Style Colonial
Bedrooms 4
Full Baths 2
Half Baths 1
HOA Fees $20/ann
HOA Y/N Y
Abv Grd Liv Area 2,500
Originating Board BRIGHT
Year Built 2006
Annual Tax Amount $3,292
Tax Year 2020
Lot Size 0.260 Acres
Acres 0.26
Lot Dimensions 0.00 x 0.00
Property Description
Welcome to Edgar Rd in Townsend Village. This well sought after neighborhood in APPO School District has a house, Ready for its new owners. Pulling up you will see the well landscaped yard and upon entering there is wood floor mostly throughout the the first floor. A Large Den area for a front room office and formal living and dining room. The open kitchen to the family room has plenty of room to entertain. The Kitchen boasts Granite counter tops with back splash and plenty of cabinet space. Upstairs you have 4 large bedrooms with the plenty of closet space. One of those bedrooms is the Master Bedroom which has plenty of room and a huge walk in closet. The master bathroom has all you need with a soaking tub and shower. One room is all set up for a movie room as well. A full basement for plenty of storage and potentially finish off for a recreation room. Stepping out back you have a large in ground pool for those Hot Summer Days and a great yard to entertain friends and family. Very few homes for sale with a pool already installed (saving thousands of dollars to install a new one). Great fenced in yard for the Pets. Don't miss out on this on and put it on your tour today.
Location
State DE
County New Castle
Area South Of The Canal (30907)
Zoning 25R1A
Rooms
Other Rooms Living Room, Dining Room, Primary Bedroom, Bedroom 2, Bedroom 3, Bedroom 4, Kitchen, Family Room, Den, Laundry
Basement Full
Interior
Hot Water Natural Gas
Heating Forced Air
Cooling Central A/C
Fireplaces Number 1
Heat Source Natural Gas
Laundry Main Floor
Exterior
Parking Features Garage - Front Entry
Garage Spaces 6.0
Fence Vinyl
Pool In Ground
Water Access N
Roof Type Shingle
Accessibility None
Attached Garage 2
Total Parking Spaces 6
Garage Y
Building
Story 2
Sewer Public Sewer
Water Public
Architectural Style Colonial
Level or Stories 2
Additional Building Above Grade, Below Grade
New Construction N
Schools
School District Appoquinimink
Others
Senior Community No
Tax ID 25-001.00-092
Ownership Fee Simple
SqFt Source Assessor
Special Listing Condition Standard
Read Less
Want to know what your home might be worth? Contact us for a FREE valuation!

Our team is ready to help you sell your home for the highest possible price ASAP

Bought with Crystal Calderon • Bryan Realty Group





