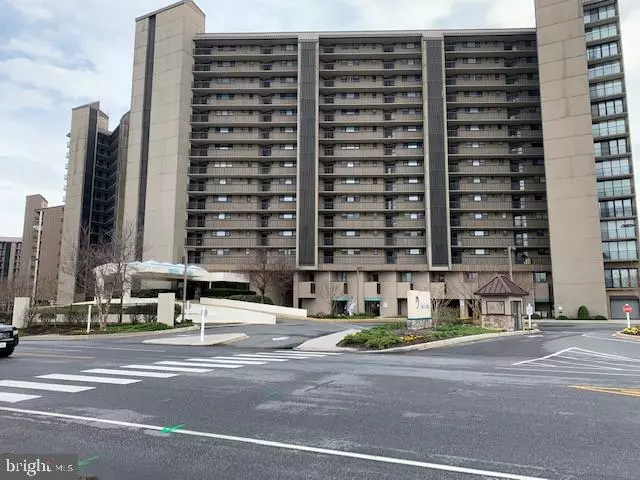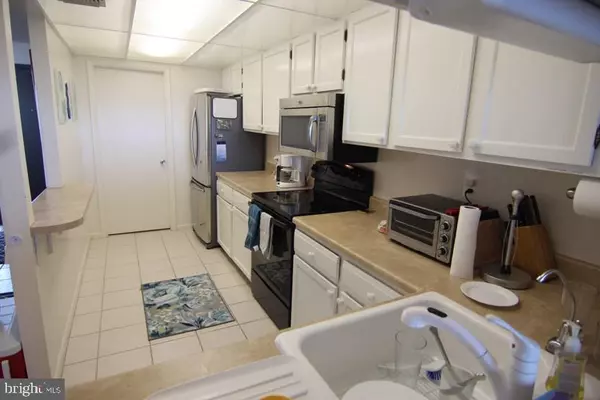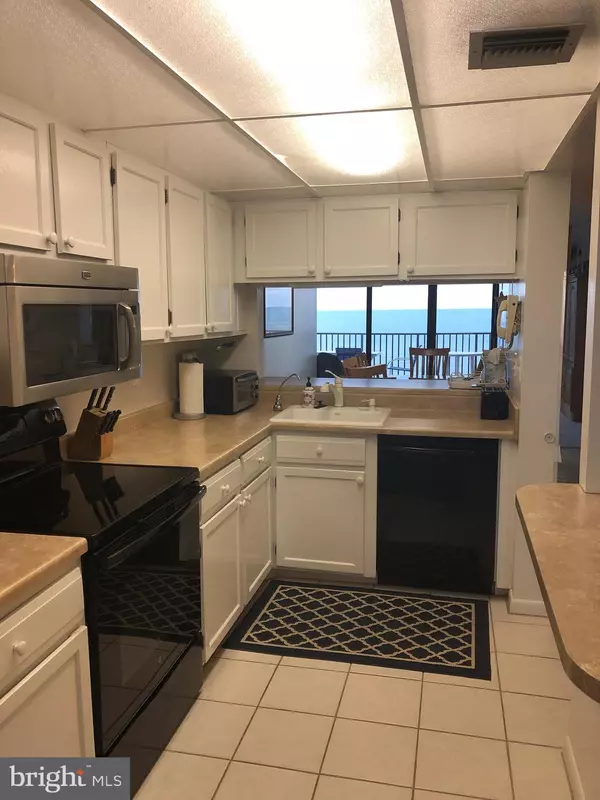$615,000
$640,000
3.9%For more information regarding the value of a property, please contact us for a free consultation.
803 S EDGEWATER HOUSE RD #803S Bethany Beach, DE 19930
2 Beds
2 Baths
1,265 SqFt
Key Details
Sold Price $615,000
Property Type Condo
Sub Type Condo/Co-op
Listing Status Sold
Purchase Type For Sale
Square Footage 1,265 sqft
Price per Sqft $486
Subdivision Sea Colony East
MLS Listing ID DESU138750
Sold Date 02/06/20
Style Contemporary
Bedrooms 2
Full Baths 2
Condo Fees $6,588/ann
HOA Fees $202/ann
HOA Y/N Y
Abv Grd Liv Area 1,265
Originating Board BRIGHT
Year Built 1974
Annual Tax Amount $1,148
Tax Year 2018
Lot Dimensions 0.00 x 0.00
Property Description
Enjoy waves, wind & salt air from the balcony of this beautiful 1,265 SFT condo in Sea Colony's SOUGHT-AFTER Edgewater House (SCE's widest balcony). Floor to ceiling Living Room glass wall & sliding glass doors bring exceptional views home. Easy-care condo has updated tile floors & carpet and recently updated stainless steel appliances in a bright galley kitchen which, like the large MBD, also views the ocean. MBD includes beautiful BA. The 2nd BD's Bath also serves as Powder Room. Large Laundry/Utility Room & lots of closets offer plenty of storage for owners/guests. 803S rented for $30,000+ in Summer '18. For '19, Sellers have deferred renting to give Buyers option to rent 803S or enjoy it themselves. FURNISHED. 2-Year Warranty. Amazing amenities: pristine, 1/2 Mile Private Beach; or take an elevator to Edgewater pool & fitness center downstairs. Enjoy access to 12 swimming pools (indoors & out), 2 gyms incl. newly renovated $7 million Freeman Fitness Center, 34 Tennis Courts (6 indoor/year-round) & year-round pro staff. Plus playgrounds, tot lots, shuttle, 24/7/365 Security & on-site management. Water, cable & high-speed Internet included in fees. There's no place like Sea Colony oceanfront!
Location
State DE
County Sussex
Area Baltimore Hundred (31001)
Zoning A
Direction West
Rooms
Other Rooms Living Room, Dining Room, Primary Bedroom, Bedroom 2, Kitchen, Den, Laundry, Bathroom 2, Primary Bathroom
Main Level Bedrooms 2
Interior
Interior Features Breakfast Area, Carpet, Combination Dining/Living, Dining Area, Entry Level Bedroom, Flat, Kitchen - Galley, Primary Bath(s), Primary Bedroom - Ocean Front, Pantry, Walk-in Closet(s), Window Treatments, Ceiling Fan(s), Elevator, Floor Plan - Open, Recessed Lighting, Sprinkler System
Hot Water Electric
Heating Central, Forced Air
Cooling Central A/C
Flooring Carpet, Ceramic Tile
Furnishings Yes
Fireplace N
Heat Source Electric
Laundry Dryer In Unit, Has Laundry, Main Floor, Washer In Unit
Exterior
Parking On Site 1
Utilities Available Cable TV, Phone Available, Sewer Available, Water Available
Amenities Available Beach, Cable, Common Grounds, Community Center, Elevator, Exercise Room, Fitness Center, Jog/Walk Path, Pool - Indoor, Pool - Outdoor, Recreational Center, Reserved/Assigned Parking, Security, Tennis - Indoor, Tennis Courts, Tot Lots/Playground, Volleyball Courts, Water/Lake Privileges, Party Room, Meeting Room, Picnic Area, Basketball Courts, Beach Club, Bike Trail, Club House, Dining Rooms, Extra Storage, Fax/Copying, Fencing, Gated Community, Convenience Store, Hot tub, Lake, Non-Lake Recreational Area, Sauna, Soccer Field, Swimming Pool, Transportation Service
Water Access Y
View Ocean, Panoramic, Scenic Vista
Roof Type Asphalt,Metal,Other
Accessibility Elevator, Grab Bars Mod
Garage N
Building
Story Other
Unit Features Hi-Rise 9+ Floors
Sewer Public Sewer
Water Public
Architectural Style Contemporary
Level or Stories Other
Additional Building Above Grade, Below Grade
Structure Type Dry Wall
New Construction N
Schools
School District Indian River
Others
HOA Fee Include Cable TV,Common Area Maintenance,Custodial Services Maintenance,Health Club,High Speed Internet,Insurance,Reserve Funds,Security Gate,Lawn Maintenance,Management,Road Maintenance,Trash,Water,All Ground Fee,Broadband,Bus Service,Ext Bldg Maint,Pool(s),Recreation Facility,Sauna,Sewer,Snow Removal,Taxes
Senior Community No
Tax ID 134-17.00-56.03-803S
Ownership Condominium
Security Features 24 hour security,Desk in Lobby,Doorman,Fire Detection System,Monitored,Security Gate,Smoke Detector,Sprinkler System - Indoor
Horse Property N
Special Listing Condition Standard
Read Less
Want to know what your home might be worth? Contact us for a FREE valuation!

Our team is ready to help you sell your home for the highest possible price ASAP

Bought with Jennifer I Izzi Smith • Keller Williams Realty





