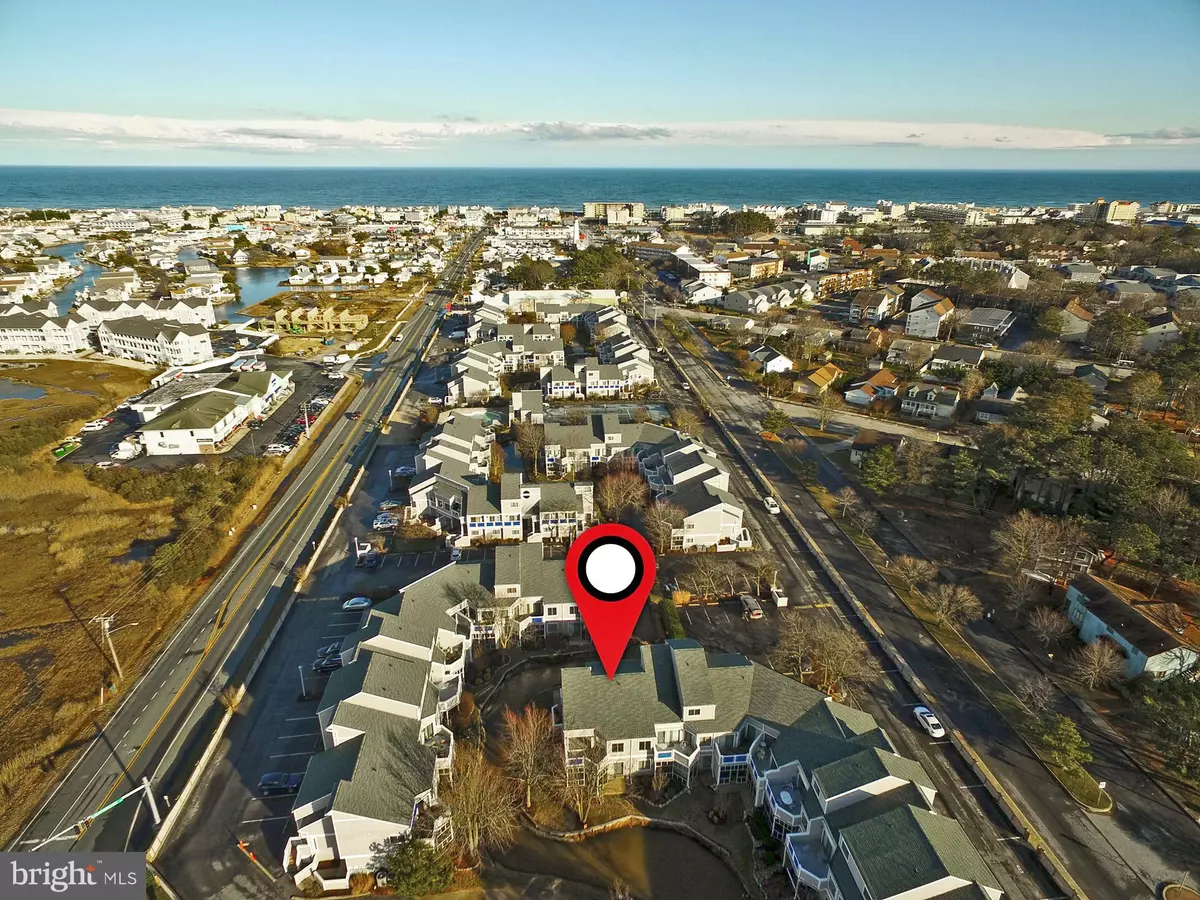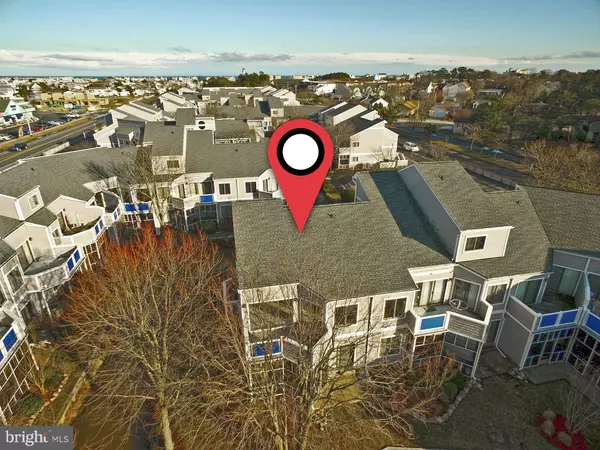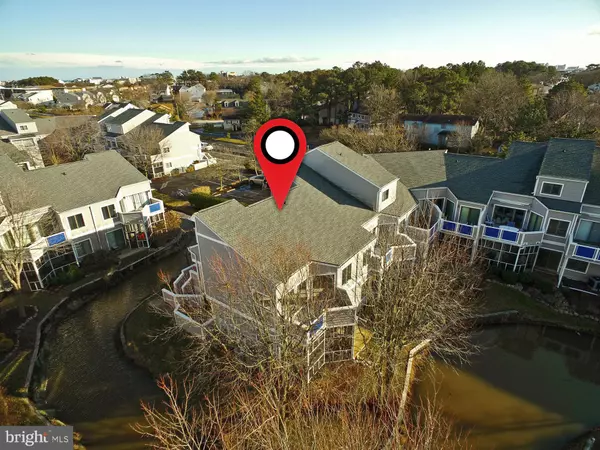$305,000
$320,000
4.7%For more information regarding the value of a property, please contact us for a free consultation.
40026 E SUN DR #628 Fenwick Island, DE 19944
3 Beds
2 Baths
Key Details
Sold Price $305,000
Property Type Condo
Sub Type Condo/Co-op
Listing Status Sold
Purchase Type For Sale
Subdivision East Of The Sun
MLS Listing ID DESU154824
Sold Date 05/01/20
Style Unit/Flat
Bedrooms 3
Full Baths 2
Condo Fees $1,101/qua
HOA Y/N N
Originating Board BRIGHT
Year Built 1987
Annual Tax Amount $831
Tax Year 2019
Lot Dimensions 0.00 x 0.00
Property Description
Completely renovated, beautiful 3 Bedroom and 2 Bath, two story unit located on the 2nd floor of the East of Sun Community. Upgraded kitchen with new soft close cabinets, granite counters, brand new stainless steel appliances, and spacious open deck overlooking water fountains. The open floor plan allows you to navigate between the kitchen, dining area, living room and loft area with ease. One assigned parking space located immediately in front and a second parking space that is unreserved. Perfect opportunity for the weekend warrior, investor, or year round residence. Amenities include community pool and tennis courts. Excellent rental potential, likely $2200 per week. This won't last long so call for details before it's gone!
Location
State DE
County Sussex
Area Baltimore Hundred (31001)
Zoning C-1
Direction East
Rooms
Other Rooms Living Room, Dining Room, Primary Bedroom, Bedroom 2, Bedroom 3, Kitchen, Loft, Bathroom 2, Primary Bathroom
Main Level Bedrooms 3
Interior
Interior Features Breakfast Area, Carpet, Ceiling Fan(s), Combination Kitchen/Dining, Combination Kitchen/Living, Curved Staircase, Dining Area, Entry Level Bedroom, Family Room Off Kitchen, Floor Plan - Open, Primary Bath(s), Walk-in Closet(s)
Hot Water Electric
Heating Heat Pump(s)
Cooling Heat Pump(s)
Flooring Partially Carpeted, Vinyl, Other
Equipment Built-In Microwave, Dishwasher, Disposal, Dryer, Dryer - Electric, Dryer - Front Loading, Oven/Range - Electric, Range Hood, Refrigerator, Stainless Steel Appliances, Washer, Washer/Dryer Stacked, Water Heater
Furnishings No
Window Features Double Pane
Appliance Built-In Microwave, Dishwasher, Disposal, Dryer, Dryer - Electric, Dryer - Front Loading, Oven/Range - Electric, Range Hood, Refrigerator, Stainless Steel Appliances, Washer, Washer/Dryer Stacked, Water Heater
Heat Source Electric
Laundry Main Floor
Exterior
Exterior Feature Balcony
Parking On Site 1
Utilities Available Cable TV, Electric Available, Phone
Amenities Available Tennis Courts, Swimming Pool, Pool - Outdoor, Common Grounds
Water Access N
Roof Type Architectural Shingle
Accessibility None
Porch Balcony
Garage N
Building
Story 2
Foundation Block
Sewer Public Sewer
Water Public
Architectural Style Unit/Flat
Level or Stories 2
Additional Building Above Grade, Below Grade
New Construction N
Schools
Middle Schools Selbyville
High Schools Indian River
School District Indian River
Others
HOA Fee Include Common Area Maintenance,Ext Bldg Maint,Lawn Maintenance,Lawn Care Side,Lawn Care Rear,Lawn Care Front,Management,Pool(s),Snow Removal,Trash
Senior Community No
Tax ID 134-23.00-5.00-628
Ownership Condominium
Acceptable Financing Cash, Conventional
Listing Terms Cash, Conventional
Financing Cash,Conventional
Special Listing Condition Standard
Read Less
Want to know what your home might be worth? Contact us for a FREE valuation!

Our team is ready to help you sell your home for the highest possible price ASAP

Bought with DENNIS MATHER • Long & Foster Real Estate, Inc.





