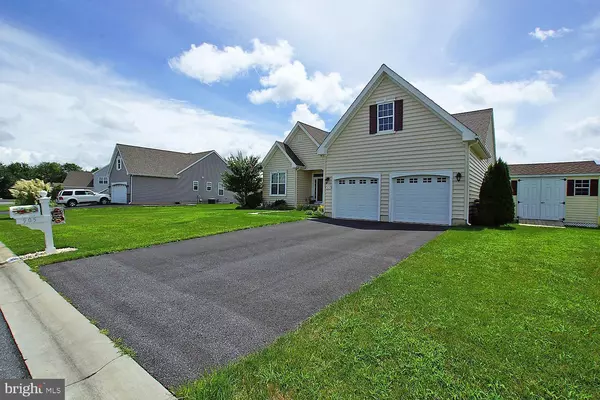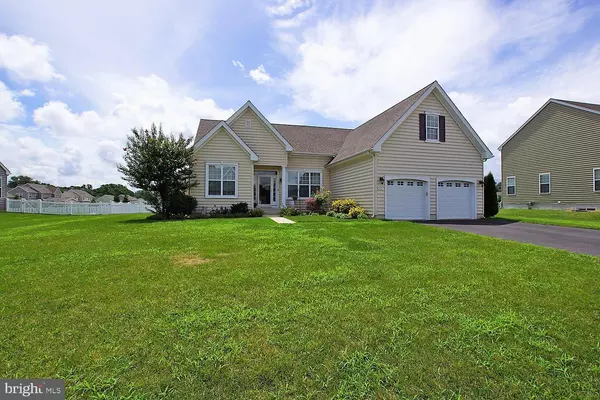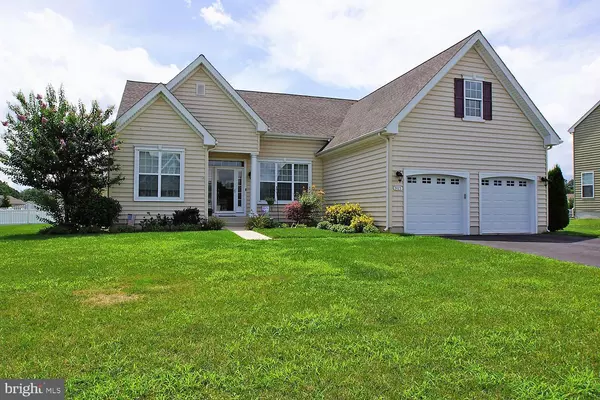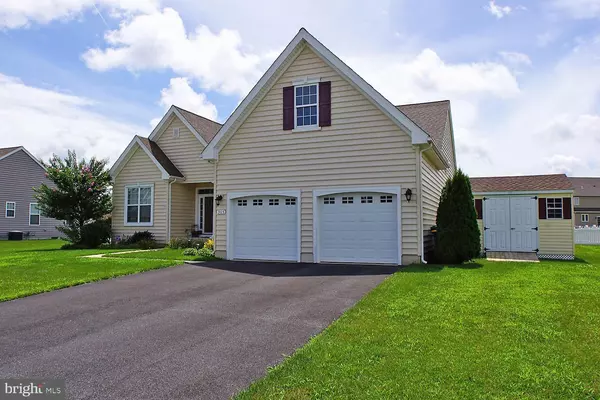$345,900
$345,900
For more information regarding the value of a property, please contact us for a free consultation.
905 SANDY HILL TRL Camden Wyoming, DE 19934
4 Beds
3 Baths
2,024 SqFt
Key Details
Sold Price $345,900
Property Type Single Family Home
Sub Type Detached
Listing Status Sold
Purchase Type For Sale
Square Footage 2,024 sqft
Price per Sqft $170
Subdivision Sandy Hill
MLS Listing ID DEKT240578
Sold Date 09/04/20
Style Ranch/Rambler
Bedrooms 4
Full Baths 3
HOA Y/N N
Abv Grd Liv Area 2,024
Originating Board BRIGHT
Year Built 2012
Annual Tax Amount $1,498
Tax Year 2019
Lot Size 0.358 Acres
Acres 0.36
Lot Dimensions 107.80 x 144.85
Property Description
Wow! Pride in ownership! This house is only 8 years old and was built with lots of upgrades. Roomy entry opens to the spacious well lit dining and living space complete with gas fireplace and hardwood floors throughout. To the left you will find 2 roomy bedrooms separated by the hall bath. Moving through to the right of the living space is the beautifully appointed kitchen that includes granite counters and pantry cabinet storage. Let s talk master space. Large bedroom with oversized bath featuring fully tiled shower, large vanity and linen storage. Oh and don t forget the walk-in closet. Main floor laundry finishes off the space. FINISHED BASEMENT! Something for everyone down here. Workshop/craft space, living area, hidden storage, and wait for it... FULL BATH and bedroom perfect for guests, teenager, mom-in-law whoever. This basement has a lot of light entering through the full walkout steps to the fenced in back yard. The back yard also boast a brand new 18x21 trek deck perfect for your outdoor oasis.
Location
State DE
County Kent
Area Caesar Rodney (30803)
Zoning RS1
Rooms
Other Rooms Living Room, Dining Room, Primary Bedroom, Bedroom 2, Bedroom 3, Bedroom 5, Kitchen, Laundry, Bedroom 6, Screened Porch
Basement Improved, Outside Entrance, Walkout Stairs, Fully Finished
Main Level Bedrooms 3
Interior
Interior Features Breakfast Area, Ceiling Fan(s), Entry Level Bedroom, Floor Plan - Open, Kitchen - Eat-In, Primary Bath(s), Upgraded Countertops, Walk-in Closet(s), Wood Floors
Hot Water Electric
Heating Forced Air
Cooling Central A/C
Flooring Tile/Brick
Fireplaces Type Gas/Propane
Equipment Built-In Microwave, Built-In Range, Dishwasher, Refrigerator
Fireplace Y
Window Features Energy Efficient
Appliance Built-In Microwave, Built-In Range, Dishwasher, Refrigerator
Heat Source Natural Gas
Laundry Main Floor
Exterior
Exterior Feature Deck(s)
Parking Features Garage - Front Entry
Garage Spaces 6.0
Fence Picket
Utilities Available Cable TV
Water Access N
Roof Type Architectural Shingle
Street Surface Paved
Accessibility None
Porch Deck(s)
Attached Garage 2
Total Parking Spaces 6
Garage Y
Building
Lot Description Landscaping
Story 1
Foundation Concrete Perimeter
Sewer Public Sewer
Water Public
Architectural Style Ranch/Rambler
Level or Stories 1
Additional Building Above Grade, Below Grade
Structure Type 9'+ Ceilings
New Construction N
Schools
School District Caesar Rodney
Others
Senior Community No
Tax ID NM-00-09416-03-0600-000
Ownership Fee Simple
SqFt Source Assessor
Acceptable Financing Cash, Conventional, VA
Listing Terms Cash, Conventional, VA
Financing Cash,Conventional,VA
Special Listing Condition Standard
Read Less
Want to know what your home might be worth? Contact us for a FREE valuation!

Our team is ready to help you sell your home for the highest possible price ASAP

Bought with Sue A Leek • Coldwell Banker Realty





