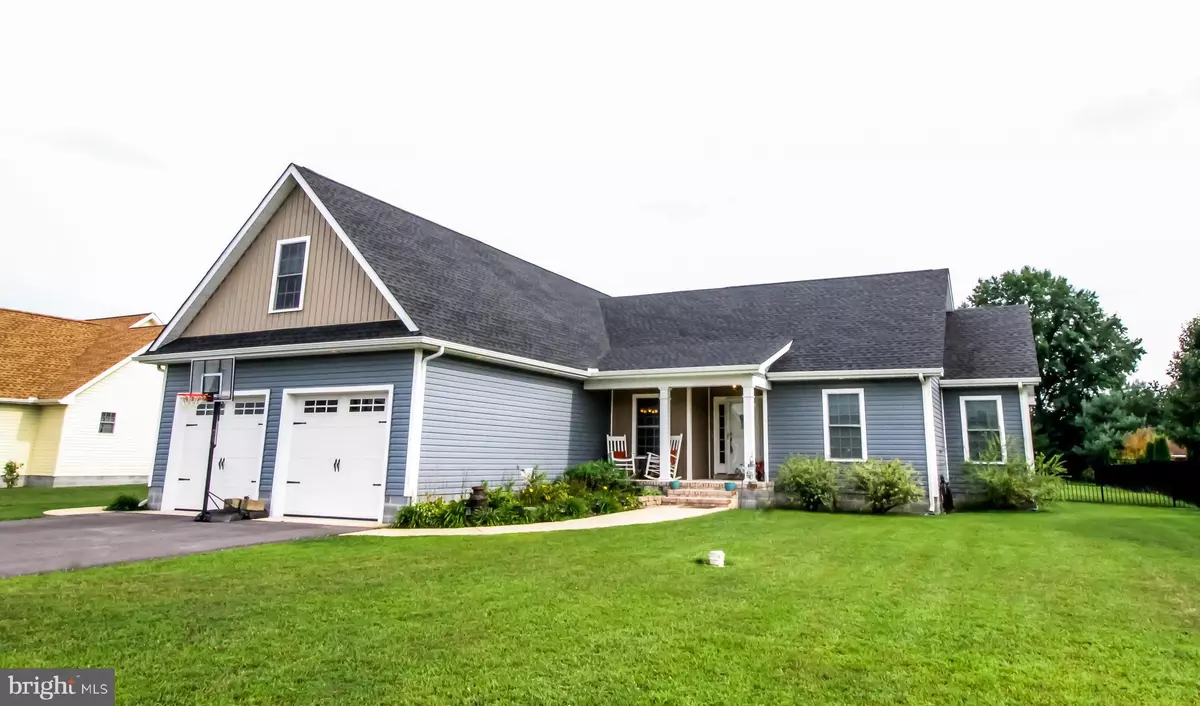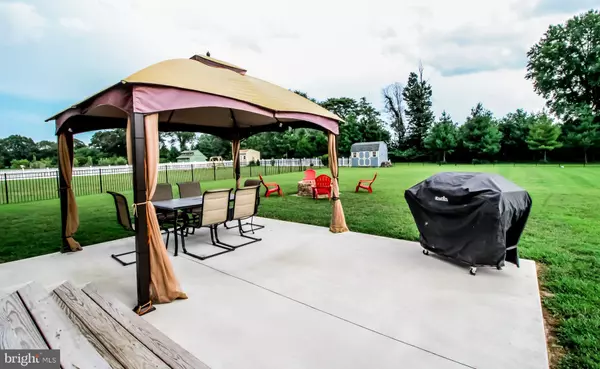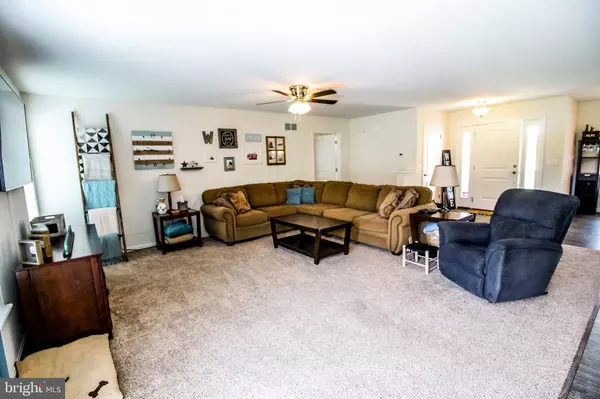$319,900
$324,900
1.5%For more information regarding the value of a property, please contact us for a free consultation.
271 SIERRA CIR Felton, DE 19943
4 Beds
3 Baths
2,591 SqFt
Key Details
Sold Price $319,900
Property Type Single Family Home
Sub Type Detached
Listing Status Sold
Purchase Type For Sale
Square Footage 2,591 sqft
Price per Sqft $123
Subdivision Paradise Ridge
MLS Listing ID DEKT231524
Sold Date 01/24/20
Style Coastal
Bedrooms 4
Full Baths 3
HOA Fees $25/ann
HOA Y/N Y
Abv Grd Liv Area 2,591
Originating Board BRIGHT
Year Built 2016
Annual Tax Amount $1,275
Tax Year 2018
Lot Size 0.511 Acres
Acres 0.51
Lot Dimensions 100.00 x 222.66
Property Description
Seller is offering a HOME WARRANTY as well as $2000 towards closing for Buyer with an acceptable offer. Don't wait, seller is motivated!!!This home offers an open/split floor plan living with 4 bedrooms, 3 full baths located in the sought after community of Paradise Ridge. Spacious kitchen with stainless steel appliances, granite counter tops, farm sink, double door pantry and an abundance of cabinet and counter space. Master suite contains his and her closets, double sinks and the best part the other bedrooms are on the other side of the house. Upstairs is an awesome bonus room with an additional bedroom, full bath and plenty of storage space. Outside relax on your patio while you enjoy the fire pit.Seller is offering a HOME WARRANTY as well as $2000 towards closing for Buyer with an acceptable offer. Don't wait, seller is motivated!!!
Location
State DE
County Kent
Area Lake Forest (30804)
Zoning AR
Rooms
Main Level Bedrooms 3
Interior
Interior Features Attic, Ceiling Fan(s), Combination Kitchen/Living, Dining Area, Floor Plan - Open, Primary Bath(s), Pantry, Recessed Lighting, Walk-in Closet(s)
Hot Water Electric
Heating Heat Pump(s)
Cooling Central A/C
Equipment Built-In Microwave, Dishwasher, Oven/Range - Electric, Stainless Steel Appliances, Washer - Front Loading, Water Heater, Dryer - Electric, Refrigerator
Appliance Built-In Microwave, Dishwasher, Oven/Range - Electric, Stainless Steel Appliances, Washer - Front Loading, Water Heater, Dryer - Electric, Refrigerator
Heat Source Electric
Exterior
Exterior Feature Patio(s)
Parking Features Garage - Front Entry
Garage Spaces 2.0
Fence Picket
Water Access N
Roof Type Architectural Shingle
Accessibility None
Porch Patio(s)
Attached Garage 2
Total Parking Spaces 2
Garage Y
Building
Story 2
Foundation Crawl Space
Sewer Low Pressure Pipe (LPP)
Water Well
Architectural Style Coastal
Level or Stories 2
Additional Building Above Grade, Below Grade
New Construction N
Schools
Elementary Schools Lake Forest Central
Middle Schools W.T. Chipman
High Schools Lake Forest
School District Lake Forest
Others
HOA Fee Include Common Area Maintenance,Road Maintenance,Snow Removal
Senior Community No
Tax ID MN-00-14804-01-1300-000
Ownership Fee Simple
SqFt Source Estimated
Acceptable Financing Cash, Conventional, FHA, USDA, VA
Listing Terms Cash, Conventional, FHA, USDA, VA
Financing Cash,Conventional,FHA,USDA,VA
Special Listing Condition Standard
Read Less
Want to know what your home might be worth? Contact us for a FREE valuation!

Our team is ready to help you sell your home for the highest possible price ASAP

Bought with Cashea A Kelly • Keller Williams Realty





