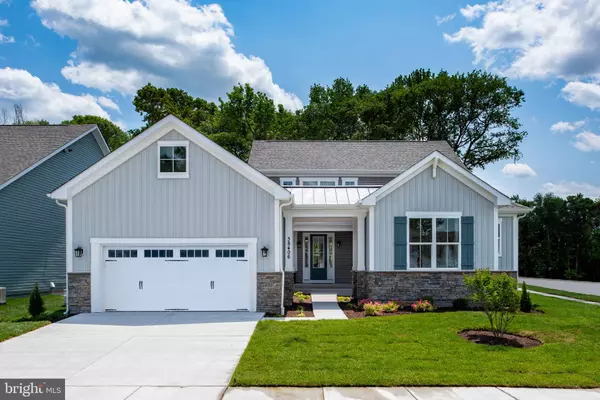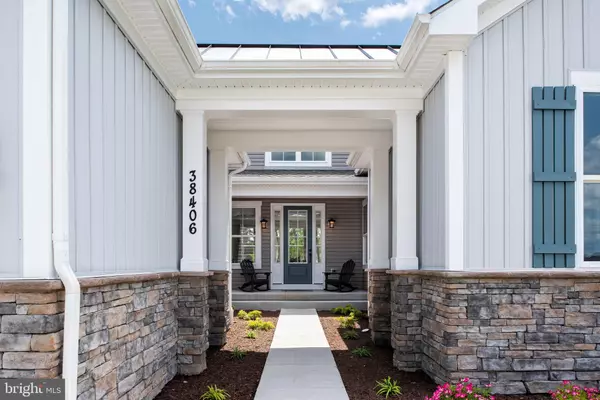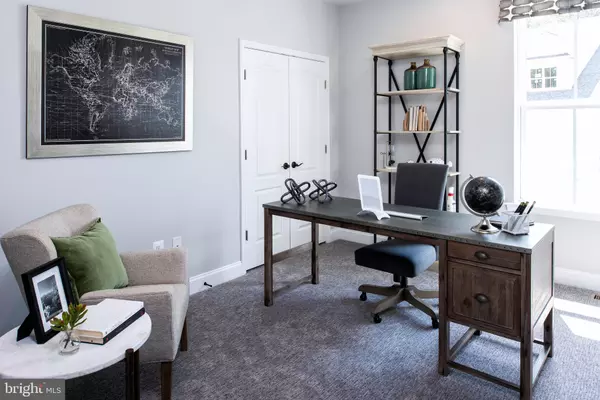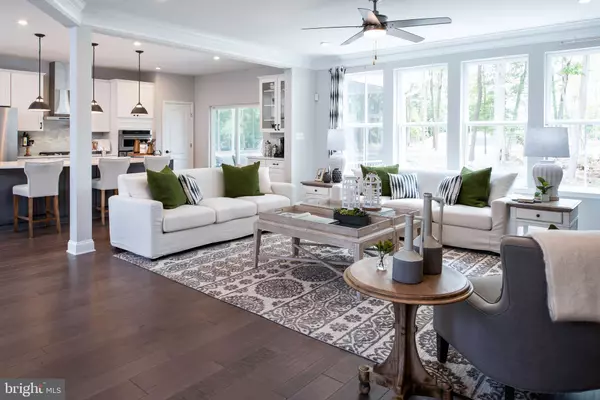$479,990
$489,990
2.0%For more information regarding the value of a property, please contact us for a free consultation.
39159 ALAPOCUS DR Millville, DE 19967
5 Beds
3 Baths
3,000 SqFt
Key Details
Sold Price $479,990
Property Type Single Family Home
Sub Type Detached
Listing Status Sold
Purchase Type For Sale
Square Footage 3,000 sqft
Price per Sqft $159
Subdivision Bishops Landing
MLS Listing ID DESU160742
Sold Date 06/26/20
Style Traditional
Bedrooms 5
Full Baths 3
HOA Fees $233/ann
HOA Y/N Y
Abv Grd Liv Area 3,000
Originating Board BRIGHT
Year Built 2020
Lot Size 8,712 Sqft
Acres 0.2
Property Description
READY NOW! Lot #741. Located in a peaceful setting, this home is tucked away in the community and features an open-concept design. Enjoy an upgraded kitchen and a 1st-floor master suite featuring a spa-inspired bath with a separate shower and soaking tub. The 2nd floor included with this home takes it to 5 bedrooms and almost 3,000 square feet of living space. Outback includes a large covered patio giving you automatic outdoor entertainment space offering wooded privacy and a partial pond view! Onsite New Home Counselor represents Beazer Homes. Please call for further information and to schedule your visit. Currently operating by appointment only.
Location
State DE
County Sussex
Area Baltimore Hundred (31001)
Zoning RESIDENTIAL
Rooms
Other Rooms Dining Room, Primary Bedroom, Bedroom 2, Bedroom 3, Bedroom 4, Bedroom 5, Kitchen, Family Room, Foyer, Laundry, Loft, Mud Room, Other, Storage Room, Bathroom 2, Primary Bathroom
Main Level Bedrooms 3
Interior
Interior Features Breakfast Area, Carpet, Combination Kitchen/Dining, Combination Kitchen/Living, Entry Level Bedroom, Family Room Off Kitchen, Floor Plan - Open, Dining Area, Kitchen - Eat-In, Kitchen - Island, Kitchen - Table Space, Primary Bath(s), Tub Shower, Walk-in Closet(s), Wood Floors, Other
Hot Water 60+ Gallon Tank
Heating Central, Energy Star Heating System, Forced Air
Cooling Central A/C, Energy Star Cooling System, Heat Pump(s)
Flooring Carpet, Ceramic Tile, Hardwood, Heated, Partially Carpeted, Other
Equipment Dishwasher, Disposal, Energy Efficient Appliances, Icemaker, Microwave, Oven - Self Cleaning, Oven/Range - Electric, Range Hood, Refrigerator
Fireplace N
Window Features Double Hung,Double Pane,Energy Efficient,Low-E,Screens,Vinyl Clad,Sliding
Appliance Dishwasher, Disposal, Energy Efficient Appliances, Icemaker, Microwave, Oven - Self Cleaning, Oven/Range - Electric, Range Hood, Refrigerator
Heat Source Other
Laundry Hookup, Main Floor
Exterior
Exterior Feature Patio(s), Porch(es)
Parking Features Garage - Front Entry, Garage Door Opener
Garage Spaces 2.0
Utilities Available Electric Available, Other
Amenities Available Community Center, Fitness Center, Pool - Outdoor, Recreational Center, Other, Billiard Room, Club House, Common Grounds, Dining Rooms, Exercise Room, Game Room, Jog/Walk Path, Meeting Room, Party Room, Tennis Courts
Water Access N
View Other
Roof Type Architectural Shingle,Asphalt,Composite,Metal,Shingle
Accessibility None
Porch Patio(s), Porch(es)
Attached Garage 2
Total Parking Spaces 2
Garage Y
Building
Story 2
Foundation Slab
Sewer Public Sewer
Water Public
Architectural Style Traditional
Level or Stories 2
Additional Building Above Grade
Structure Type 9'+ Ceilings,Dry Wall
New Construction Y
Schools
School District Indian River
Others
HOA Fee Include Pool(s),Recreation Facility,Common Area Maintenance,Lawn Maintenance
Senior Community No
Tax ID NO TAX RECORD
Ownership Fee Simple
SqFt Source Estimated
Security Features Carbon Monoxide Detector(s),Electric Alarm,Fire Detection System,Main Entrance Lock,Smoke Detector
Horse Property N
Special Listing Condition Standard
Read Less
Want to know what your home might be worth? Contact us for a FREE valuation!

Our team is ready to help you sell your home for the highest possible price ASAP

Bought with Non Member • Non Subscribing Office





