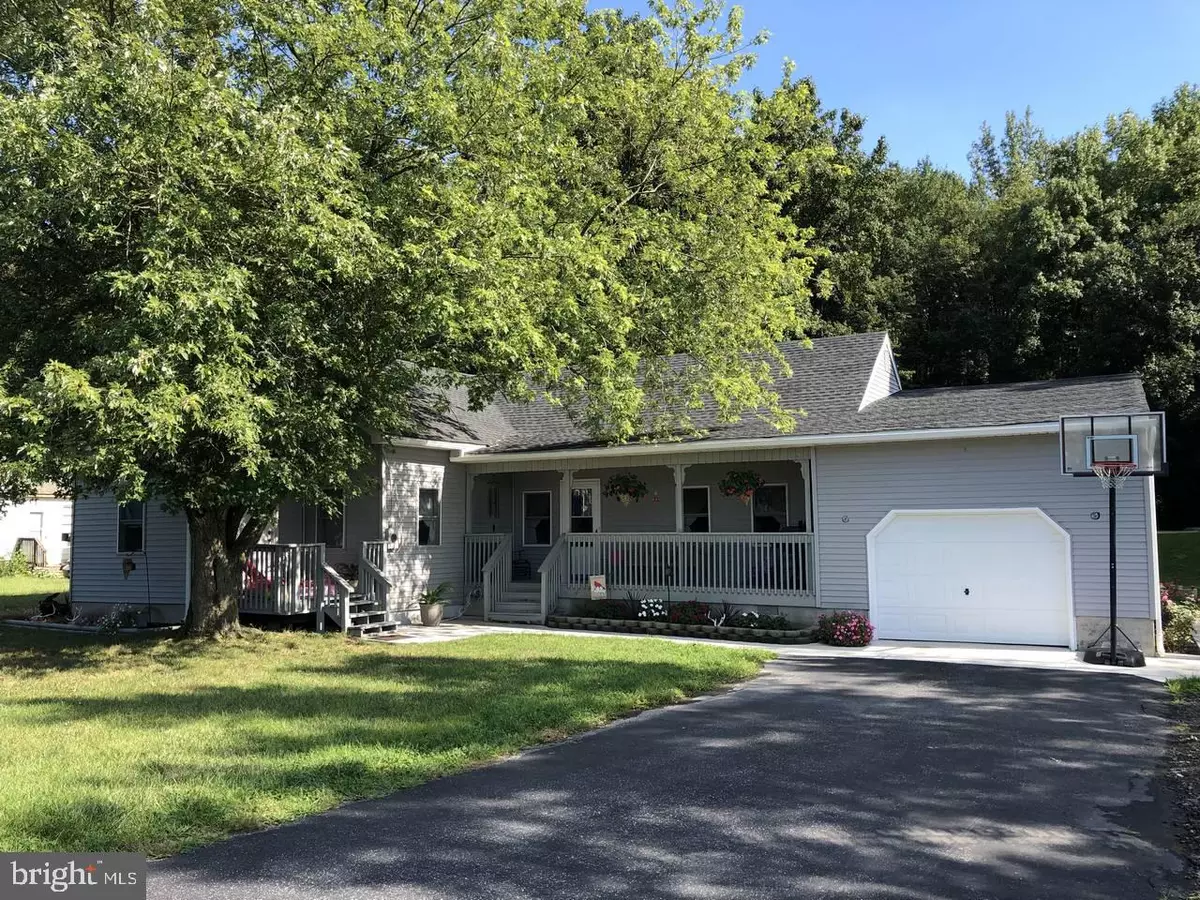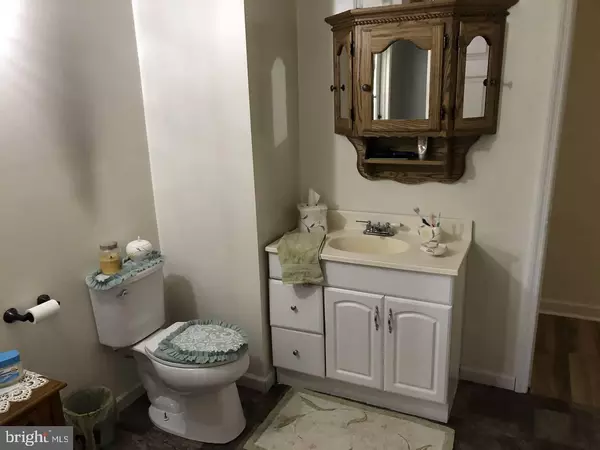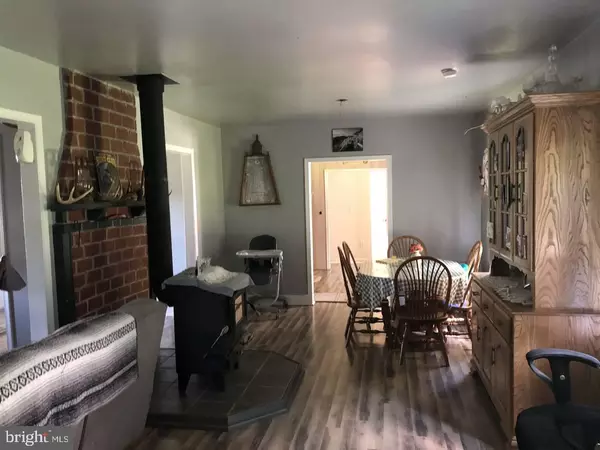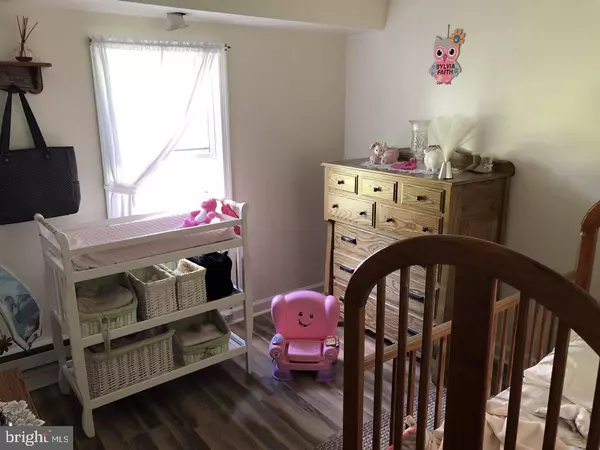$180,000
$189,000
4.8%For more information regarding the value of a property, please contact us for a free consultation.
528 YODER DR Hartly, DE 19953
3 Beds
1 Bath
2,493 SqFt
Key Details
Sold Price $180,000
Property Type Single Family Home
Sub Type Detached
Listing Status Sold
Purchase Type For Sale
Square Footage 2,493 sqft
Price per Sqft $72
Subdivision None Available
MLS Listing ID DEKT232136
Sold Date 10/22/20
Style Ranch/Rambler
Bedrooms 3
Full Baths 1
HOA Y/N N
Abv Grd Liv Area 2,493
Originating Board BRIGHT
Year Built 1940
Annual Tax Amount $783
Tax Year 2018
Lot Size 0.510 Acres
Acres 0.51
Lot Dimensions 131.63 x 168.73
Property Description
Enjoy country life on a half-acre of land 10 minutes west of Dover. Property is on a quiet country road and faces farmland with a wooded area to the rear. With 4 bedrooms, this 2,493 s.f. home has a large spacious living area off the kitchen to enjoy with friends and family, a spacious oversized one-car garage for your projects and comes with a private back yard for entertaining. With a some work, you can tailor this property to your own liking.
Location
State DE
County Kent
Area Capital (30802)
Zoning AR
Rooms
Other Rooms Living Room, Dining Room, Primary Bedroom, Kitchen, Bedroom 1, Laundry, Other, Bathroom 2, Bathroom 3
Main Level Bedrooms 3
Interior
Hot Water Propane
Heating Other
Cooling Other
Heat Source Coal
Exterior
Parking Features Garage - Front Entry
Garage Spaces 1.0
Water Access N
Accessibility None
Attached Garage 1
Total Parking Spaces 1
Garage Y
Building
Story 1
Sewer On Site Septic
Water Well
Architectural Style Ranch/Rambler
Level or Stories 1
Additional Building Above Grade, Below Grade
New Construction N
Schools
School District Capital
Others
Senior Community No
Tax ID WD-00-07400-02-5600-000
Ownership Fee Simple
SqFt Source Assessor
Special Listing Condition Standard
Read Less
Want to know what your home might be worth? Contact us for a FREE valuation!

Our team is ready to help you sell your home for the highest possible price ASAP

Bought with Grace E Cooke-Scott • RE/MAX Eagle Realty





