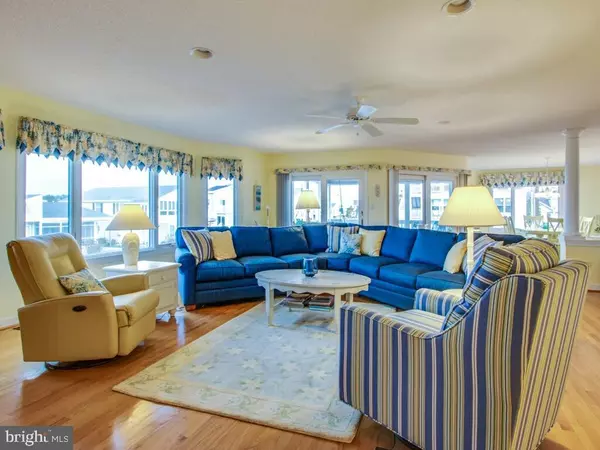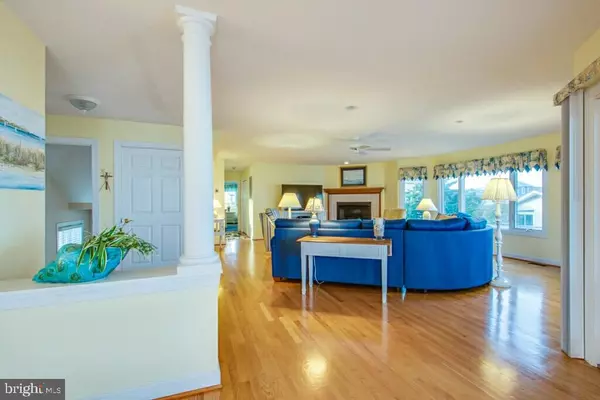$1,275,000
$1,290,000
1.2%For more information regarding the value of a property, please contact us for a free consultation.
113 TERN DR South Bethany, DE 19930
5 Beds
4 Baths
3,600 SqFt
Key Details
Sold Price $1,275,000
Property Type Single Family Home
Sub Type Detached
Listing Status Sold
Purchase Type For Sale
Square Footage 3,600 sqft
Price per Sqft $354
Subdivision Tern Landing
MLS Listing ID DESU150504
Sold Date 07/15/20
Style Coastal,Contemporary
Bedrooms 5
Full Baths 3
Half Baths 1
HOA Y/N N
Abv Grd Liv Area 3,600
Originating Board BRIGHT
Year Built 2001
Annual Tax Amount $1,554
Tax Year 2019
Lot Size 7,475 Sqft
Acres 0.17
Property Description
This exceptional property is situated just over 1 block from the beach on an oversized 7,475 SF lot at the corner of two canals with190 feet of canal frontage, and dock for the boat enthusiast. The lot, beautifully landscaped with colorful gardens and irrigated lawn, is about 50% oversized at 7,475 SF and located on a cul-de-sac in a quiet neighborhood with no above-ground utilities. Sold fully furnished & turn-key, the custom and meticulously maintained home, built by R.A. Bunting Co., provides a generous 3,600 SF of living space, an open main-level floor plan and water views from most rooms. The main level features a large dining area and white kitchen with island, a huge family room with gas fireplace, a screened porch, a master bedroom with walk-in closet and private bathroom, a den, and laundry facilities. The upper level includes a second master bedroom, three additional bedrooms, two bathrooms, large closets, a covered porch and open deck for elevated, outdoor enjoyment with family and friends. The lower level includes a heated/cooled entry foyer and large 350 SF storage room. Outside, there are 2 showers for beachgoers, a double carport for 2 cars, driveway parking space for 4 additional cars, and a large covered patio area for outdoor relaxation and dining with a separate gas line for grilling. This stunning property also features hardwood floors, ceramic-tiled bathrooms, Andersen windows & doors, a central vacuum, and all-new Carrier two-zone HVAC. It is offered at $1.29M with the lot alone valued at slightly over $725K based on the sale of a 10,750 SF vacant corner lot just 3 blocks down the same canal for $1.1M (MLS #1001576698). With the lot value alone being at least $727K, that calculates our list price for the 3,600 SF immaculate home to be just $563K making for an incredible buy! This is truly a phenomenal value!
Location
State DE
County Sussex
Area Baltimore Hundred (31001)
Zoning 364
Direction East
Rooms
Other Rooms Living Room, Dining Room, Primary Bedroom, Bedroom 2, Bedroom 3, Bedroom 4, Bedroom 5, Kitchen, Den, Foyer, Laundry, Storage Room, Bathroom 2, Bathroom 3, Primary Bathroom, Half Bath, Screened Porch
Main Level Bedrooms 1
Interior
Interior Features Attic, Built-Ins, Carpet, Ceiling Fan(s), Central Vacuum, Combination Dining/Living, Combination Kitchen/Dining, Dining Area, Floor Plan - Open, Kitchen - Island, Primary Bath(s), Pantry, Recessed Lighting, Tub Shower, Stall Shower, Store/Office, Upgraded Countertops, Walk-in Closet(s), Window Treatments, Wood Floors
Heating Central, Forced Air, Heat Pump(s), Zoned
Cooling Central A/C
Flooring Hardwood, Carpet, Ceramic Tile
Fireplaces Number 1
Fireplaces Type Fireplace - Glass Doors, Gas/Propane
Equipment Built-In Microwave, Central Vacuum, Dishwasher, Disposal, Dryer, Cooktop, Exhaust Fan, Extra Refrigerator/Freezer, Oven - Wall, Oven - Self Cleaning, Trash Compactor, Washer, Water Heater
Furnishings Yes
Fireplace Y
Window Features Casement,Insulated,Screens,Sliding,Energy Efficient,Palladian,Double Pane
Appliance Built-In Microwave, Central Vacuum, Dishwasher, Disposal, Dryer, Cooktop, Exhaust Fan, Extra Refrigerator/Freezer, Oven - Wall, Oven - Self Cleaning, Trash Compactor, Washer, Water Heater
Heat Source Electric, Propane - Leased
Laundry Main Floor
Exterior
Exterior Feature Deck(s), Patio(s), Porch(es)
Garage Spaces 2.0
Utilities Available Propane
Waterfront Description Private Dock Site
Water Access Y
Water Access Desc Boat - Powered,Canoe/Kayak,Private Access
View Canal
Roof Type Architectural Shingle
Street Surface Black Top
Accessibility None
Porch Deck(s), Patio(s), Porch(es)
Road Frontage City/County
Total Parking Spaces 2
Garage N
Building
Lot Description Bulkheaded, Corner, Cul-de-sac, Landscaping, Irregular, No Thru Street, Rear Yard, SideYard(s), Front Yard
Story 3
Foundation Pilings
Sewer Public Sewer
Water Private/Community Water
Architectural Style Coastal, Contemporary
Level or Stories 3
Additional Building Above Grade, Below Grade
New Construction N
Schools
School District Indian River
Others
Senior Community No
Tax ID 134-20.08-264.00
Ownership Fee Simple
SqFt Source Estimated
Acceptable Financing Cash, Conventional
Horse Property N
Listing Terms Cash, Conventional
Financing Cash,Conventional
Special Listing Condition Standard
Read Less
Want to know what your home might be worth? Contact us for a FREE valuation!

Our team is ready to help you sell your home for the highest possible price ASAP

Bought with Walter Stucki • RE/MAX Realty Group Rehoboth





