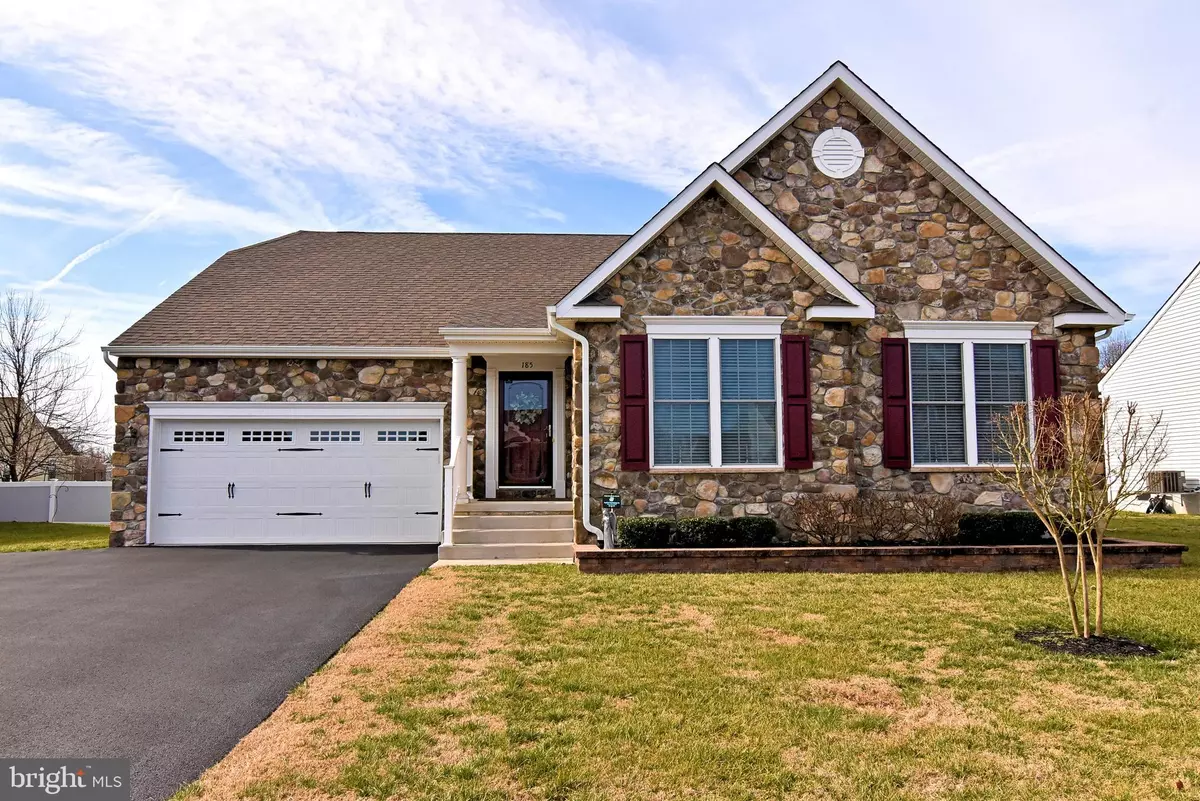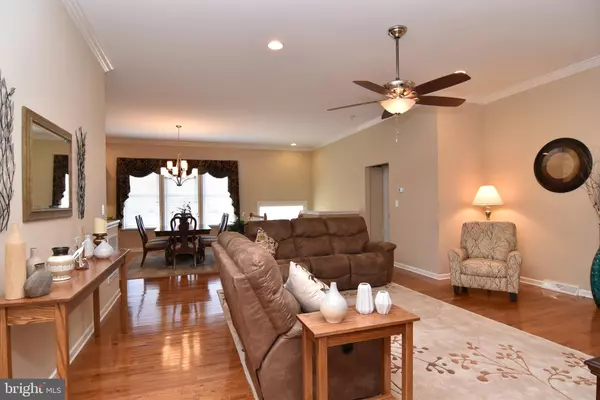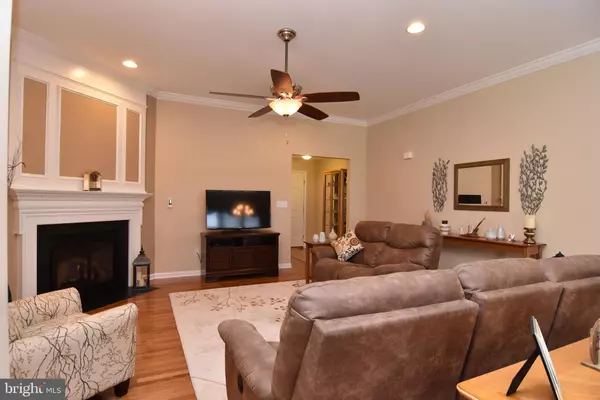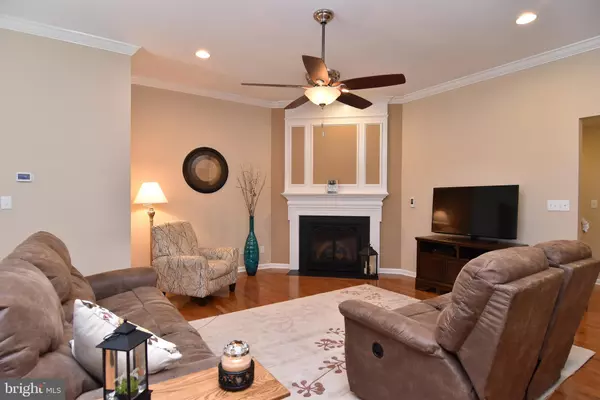$299,900
$299,900
For more information regarding the value of a property, please contact us for a free consultation.
185 REDSTONE CT Felton, DE 19943
4 Beds
3 Baths
1,867 SqFt
Key Details
Sold Price $299,900
Property Type Single Family Home
Sub Type Detached
Listing Status Sold
Purchase Type For Sale
Square Footage 1,867 sqft
Price per Sqft $160
Subdivision Pinehurst Village
MLS Listing ID DEKT235896
Sold Date 03/19/20
Style Ranch/Rambler,Craftsman
Bedrooms 4
Full Baths 3
HOA Fees $25/ann
HOA Y/N Y
Abv Grd Liv Area 1,867
Originating Board BRIGHT
Year Built 2013
Annual Tax Amount $1,130
Tax Year 2019
Lot Size 10,001 Sqft
Acres 0.23
Lot Dimensions 82.88 x 120.67
Property Description
Welcome to your new home! Even though this home is only a few years old owners have not only impeccably maintained but constantly improved. An abundance of light will welcome you as you walk through the front door. Entrance way is wide open to your Great Room and Dining Room. Hardwood floors are throughout these areas. 9 ft. Ceilings and crown molding make this area feel open and bright. The Great home has soft colored walls, detailed trim and mantel on the fireplace as well as custom drapes. This is a great place to relax in front of the fireplace or curl up and read a book. Gourmet Kitchen is just off this space with upgraded cabinets with slide outs, granite countertops, under the cabinet lighting, ceramic back splash, upgraded sink, plus and a computer desk. Now onto the master suite, with walk-in closet, upgraded master bath with Jacuzzi tub, Heater in the ceiling, upgraded cabinets with vanity area and double sinks. On this level you have an additional two bedrooms and full bath. A large laundry room with laundry tub and built in cabinets. Now onto the lower level, this family room includes a dining area, built in custom bar and large living area, great for entertaining. There is also an additional Bedroom and Full bath for your guest to stay over. This home has a work room with workbench and shelving, a large storage room, plenty of closets, and the list goes on. You have to visit the back yard to see the large retractable awning over the huge paver brick patio. Owners thought of everything with a built in shed, concrete pad for the trash bins and a well to support the irrigation system. This home is a must to see!!
Location
State DE
County Kent
Area Lake Forest (30804)
Zoning AC
Rooms
Other Rooms Dining Room, Primary Bedroom, Bedroom 2, Bedroom 3, Bedroom 4, Kitchen, Family Room, Great Room, Laundry, Storage Room, Workshop, Bathroom 2, Bathroom 3, Primary Bathroom
Basement Daylight, Partial, Connecting Stairway, Fully Finished, Windows, Workshop
Main Level Bedrooms 3
Interior
Interior Features Built-Ins, Bar, Butlers Pantry, Ceiling Fan(s), Combination Dining/Living, Combination Kitchen/Dining, Crown Moldings, Entry Level Bedroom, Floor Plan - Open, Formal/Separate Dining Room, Kitchen - Eat-In, Kitchen - Gourmet, Kitchen - Island, Primary Bath(s), Recessed Lighting, Pantry, Soaking Tub, Stall Shower, Tub Shower, Upgraded Countertops, Walk-in Closet(s), Window Treatments, Wood Floors
Hot Water Electric
Heating Forced Air
Cooling Heat Pump(s), Central A/C
Flooring Hardwood, Ceramic Tile, Carpet
Fireplaces Number 1
Fireplaces Type Mantel(s)
Equipment Built-In Microwave, Dishwasher, Disposal, Microwave, Refrigerator, Washer, Water Heater, Stainless Steel Appliances, Stove
Fireplace Y
Window Features Insulated,Low-E,Screens,Sliding,Storm,Vinyl Clad
Appliance Built-In Microwave, Dishwasher, Disposal, Microwave, Refrigerator, Washer, Water Heater, Stainless Steel Appliances, Stove
Heat Source Natural Gas
Laundry Main Floor, Washer In Unit, Dryer In Unit
Exterior
Exterior Feature Patio(s), Porch(es)
Parking Features Garage Door Opener, Garage - Front Entry
Garage Spaces 2.0
Utilities Available Cable TV Available, Natural Gas Available, Phone Connected
Water Access N
Roof Type Architectural Shingle
Accessibility None
Porch Patio(s), Porch(es)
Attached Garage 2
Total Parking Spaces 2
Garage Y
Building
Lot Description Level
Story 2
Sewer Public Septic
Water Public
Architectural Style Ranch/Rambler, Craftsman
Level or Stories 2
Additional Building Above Grade, Below Grade
Structure Type Cathedral Ceilings,9'+ Ceilings
New Construction N
Schools
School District Lake Forest
Others
HOA Fee Include Common Area Maintenance
Senior Community No
Tax ID SM-00-12002-01-8100-000
Ownership Fee Simple
SqFt Source Assessor
Security Features Carbon Monoxide Detector(s),Monitored,Motion Detectors,Smoke Detector
Acceptable Financing Cash, Conventional, FHA, VA
Listing Terms Cash, Conventional, FHA, VA
Financing Cash,Conventional,FHA,VA
Special Listing Condition Standard
Read Less
Want to know what your home might be worth? Contact us for a FREE valuation!

Our team is ready to help you sell your home for the highest possible price ASAP

Bought with Krista L LaFashia-McDaniel • RE/MAX Eagle Realty





