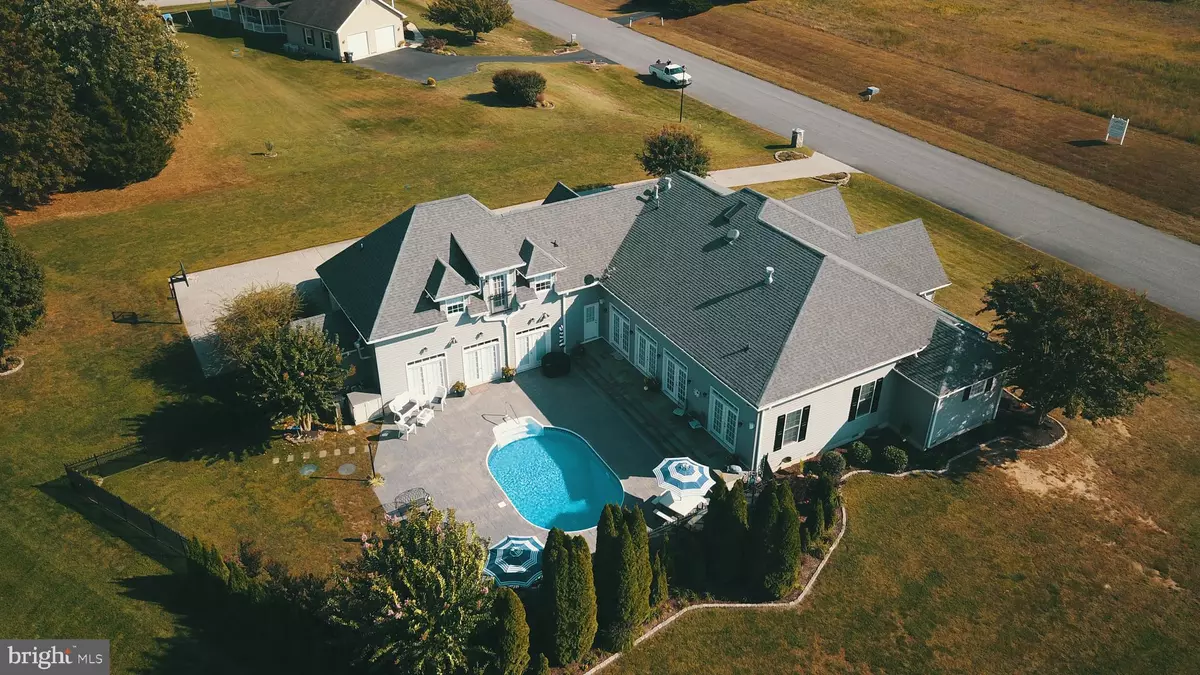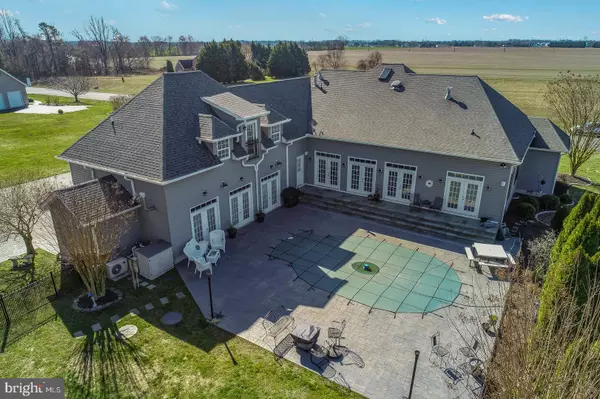$515,000
$549,900
6.3%For more information regarding the value of a property, please contact us for a free consultation.
205 WATERSIDE DR Felton, DE 19943
4 Beds
5 Baths
3,511 SqFt
Key Details
Sold Price $515,000
Property Type Single Family Home
Sub Type Detached
Listing Status Sold
Purchase Type For Sale
Square Footage 3,511 sqft
Price per Sqft $146
Subdivision Waterside
MLS Listing ID DEKT236948
Sold Date 08/28/20
Style Contemporary
Bedrooms 4
Full Baths 2
Half Baths 3
HOA Fees $8/ann
HOA Y/N Y
Abv Grd Liv Area 3,511
Originating Board BRIGHT
Year Built 2004
Annual Tax Amount $2,159
Tax Year 2020
Lot Size 0.794 Acres
Acres 0.79
Lot Dimensions 117.79 x 293.66
Property Description
Your Private Oasis in Waterside! This home has all the space, upgrades, finishes and location you could hope for!!! So beautifully restored with attention to every detail. The Split, Open Floor Plan that blends so seamlessly, accommodates all your entertaining, culinary and relaxation needs. The expansive Hardwood Floors, Granite Counters, New Doors across the back, Overlooking the inviting In Ground Pool, surrounded with Outdoor Patio space for great fun in the sun! The updated bathrooms have new vanities, shower, walk in bath and finishes. Above is a Bonus Room to relax or play and below is a large Laundry Room, 3 bay garage and outdoor bathroom. There are 3 Gas Fireplaces that warm up those chilly days! The kitchen is a culinary masterpiece! Trendy Cabinets, Granite Counters, Custom Backsplash, Breakfast Bar seating , All new Appliances and Vast Storage! The Goethermal Heat Pump provides very economical climate control! The Custom Driveway, Yard equipment storage area and lush planting beds appeal to the avid gardener. There is also active surveillance. This home offers it all! Picture Yourself Here! I Can!!!!!!! Come See For Yourself!!!Available only due to previous buyer disqualifying for loan.
Location
State DE
County Kent
Area Lake Forest (30804)
Zoning AR
Direction South
Rooms
Other Rooms Dining Room, Primary Bedroom, Bedroom 2, Bedroom 3, Kitchen, Den, Breakfast Room, Great Room, Laundry, Bonus Room, Half Bath
Main Level Bedrooms 4
Interior
Interior Features Breakfast Area, Built-Ins, Carpet, Ceiling Fan(s), Chair Railings, Combination Kitchen/Living, Crown Moldings, Entry Level Bedroom, Floor Plan - Open, Kitchen - Gourmet, Kitchen - Island, Primary Bath(s), Pantry, Recessed Lighting, Upgraded Countertops, Wainscotting, Walk-in Closet(s), Water Treat System, Window Treatments, Wood Floors
Hot Water Propane
Heating Heat Pump(s)
Cooling Central A/C, Geothermal
Flooring Carpet, Ceramic Tile, Hardwood
Fireplaces Number 3
Fireplaces Type Double Sided, Fireplace - Glass Doors, Gas/Propane, Mantel(s)
Equipment Built-In Microwave, Dishwasher, Disposal, Exhaust Fan, Microwave, Oven - Wall, Refrigerator, Stainless Steel Appliances, Cooktop - Down Draft, Washer, Water Conditioner - Owned, Water Heater
Furnishings No
Fireplace Y
Window Features Double Hung,Insulated,Palladian,Screens,Storm,Transom,Vinyl Clad
Appliance Built-In Microwave, Dishwasher, Disposal, Exhaust Fan, Microwave, Oven - Wall, Refrigerator, Stainless Steel Appliances, Cooktop - Down Draft, Washer, Water Conditioner - Owned, Water Heater
Heat Source Geo-thermal
Laundry Main Floor, Has Laundry
Exterior
Exterior Feature Patio(s)
Parking Features Garage - Side Entry, Garage Door Opener, Inside Access, Oversized
Garage Spaces 3.0
Fence Decorative, Rear
Pool Concrete, Fenced, Filtered, In Ground, Permits
Utilities Available Cable TV, Phone, Propane
Water Access N
View Pond, Panoramic, Trees/Woods
Roof Type Architectural Shingle
Accessibility None
Porch Patio(s)
Attached Garage 3
Total Parking Spaces 3
Garage Y
Building
Story 1.5
Foundation Crawl Space, Concrete Perimeter
Sewer Gravity Sept Fld
Water Private, Well
Architectural Style Contemporary
Level or Stories 1.5
Additional Building Above Grade, Below Grade
Structure Type Dry Wall,9'+ Ceilings,Cathedral Ceilings,High,Tray Ceilings,Vaulted Ceilings
New Construction N
Schools
High Schools Lake Forest
School District Lake Forest
Others
Senior Community No
Tax ID MD-00-15001-01-0700-000
Ownership Fee Simple
SqFt Source Assessor
Security Features Monitored,Security System
Acceptable Financing Cash, Conventional
Horse Property N
Listing Terms Cash, Conventional
Financing Cash,Conventional
Special Listing Condition Standard
Read Less
Want to know what your home might be worth? Contact us for a FREE valuation!

Our team is ready to help you sell your home for the highest possible price ASAP

Bought with Joanne M. Milton • Coldwell Banker Resort Realty - Milford





