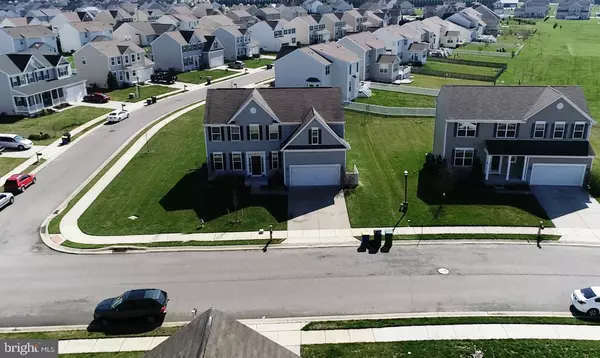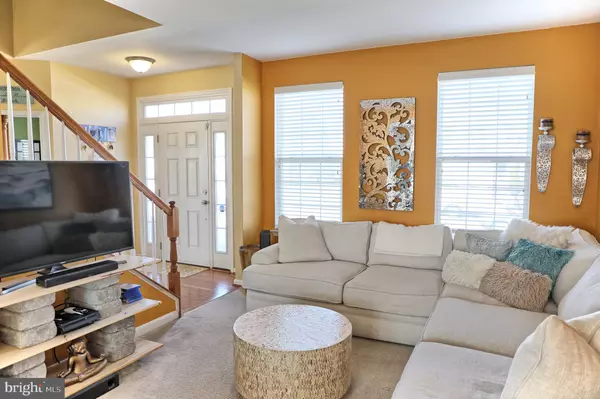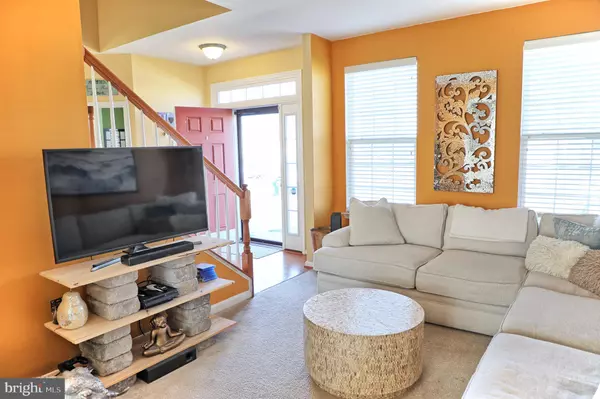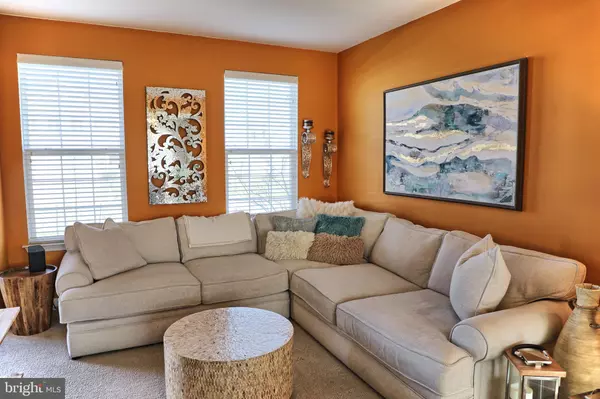$315,000
$320,000
1.6%For more information regarding the value of a property, please contact us for a free consultation.
79 WINDROW WAY Magnolia, DE 19962
4 Beds
3 Baths
2,845 SqFt
Key Details
Sold Price $315,000
Property Type Single Family Home
Sub Type Detached
Listing Status Sold
Purchase Type For Sale
Square Footage 2,845 sqft
Price per Sqft $110
Subdivision Resrv Chestnut Ridge
MLS Listing ID DEKT237098
Sold Date 05/22/20
Style Contemporary
Bedrooms 4
Full Baths 2
Half Baths 1
HOA Fees $42/ann
HOA Y/N Y
Abv Grd Liv Area 2,845
Originating Board BRIGHT
Year Built 2011
Annual Tax Amount $1,433
Tax Year 2019
Lot Size 10,678 Sqft
Acres 0.25
Lot Dimensions 88.99 x 119.99
Property Description
This charming 4 bedroom 2.5 bathroom home is situated on a one-quarter acre lot located in Magnolia. Upon entry into this home, you are greeted by an open concept layout that leads into a spacious combination living and dining room which further expands into the kitchen and additional family room with a cozy gas fireplace. Bring out your inner chef in the idyllic eat in kitchen with stainless steel appliances and large center island. Upstairs, you will find 4 carpeted bedrooms, 2 full bathrooms, and ample room for storage. The master bedroom features his and her closets and an en suite bathroom that features a walk in shower and soaking tub. The attached garage offers inside access allowing you and your vehicle to stay out of the weather all year long. This spacious home is move in ready - schedule your private tour to experience all this incredible property has to offer!
Location
State DE
County Kent
Area Caesar Rodney (30803)
Zoning AC
Rooms
Basement Full, Unfinished
Interior
Hot Water Electric
Heating Other
Cooling Central A/C
Fireplaces Number 1
Fireplaces Type Gas/Propane
Equipment Refrigerator, Dishwasher, Microwave, Washer, Dryer
Fireplace Y
Appliance Refrigerator, Dishwasher, Microwave, Washer, Dryer
Heat Source Natural Gas
Exterior
Parking Features Inside Access, Garage - Front Entry
Garage Spaces 2.0
Amenities Available Club House, Swimming Pool, Tot Lots/Playground
Water Access N
Accessibility None
Attached Garage 2
Total Parking Spaces 2
Garage Y
Building
Story 2
Sewer Private Sewer
Water Public
Architectural Style Contemporary
Level or Stories 2
Additional Building Above Grade, Below Grade
New Construction N
Schools
School District Caesar Rodney
Others
Senior Community No
Tax ID NM-00-12101-01-6100-000
Ownership Fee Simple
SqFt Source Estimated
Special Listing Condition Standard
Read Less
Want to know what your home might be worth? Contact us for a FREE valuation!

Our team is ready to help you sell your home for the highest possible price ASAP

Bought with Nicholas P Padilla • Olson Realty





