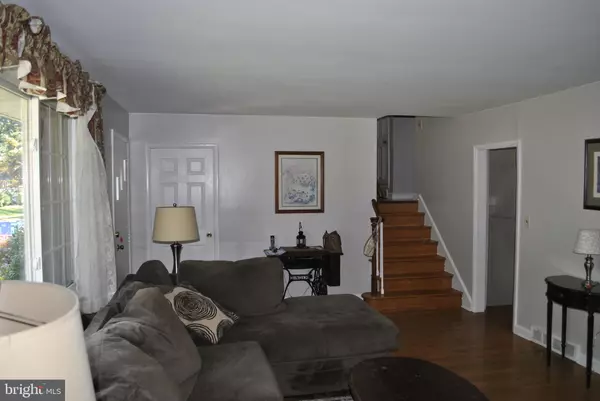$384,000
$387,500
0.9%For more information regarding the value of a property, please contact us for a free consultation.
1119 FAUN RD Wilmington, DE 19803
4 Beds
3 Baths
3,047 SqFt
Key Details
Sold Price $384,000
Property Type Single Family Home
Sub Type Detached
Listing Status Sold
Purchase Type For Sale
Square Footage 3,047 sqft
Price per Sqft $126
Subdivision Graylyn Crest
MLS Listing ID DENC508714
Sold Date 10/13/20
Style Split Level
Bedrooms 4
Full Baths 2
Half Baths 1
HOA Fees $2/ann
HOA Y/N Y
Abv Grd Liv Area 2,075
Originating Board BRIGHT
Year Built 1955
Annual Tax Amount $2,402
Tax Year 2020
Lot Size 7,841 Sqft
Acres 0.18
Lot Dimensions 65.00 x 124.10
Property Description
Do not miss this split level home in North Wilmington's popular Graylyn Crest. Warm hardwood floors and a traditional stone fireplace greet you as you enter this spacious home. The kitchen has been designed for convenience and practicality with solid cabinetry and generous countertops. You will love the versatility of serving meals in the dining room or outdoors on your deck overlooking a wooded lot. Upstairs you will find four bedrooms including a master suite with bath and large closet space. The lower level features a family room; perfect for a game-room or office with access to the rear patio. You will find plenty of space for pets, playtime, and a barbecue in the fenced-in backyard. Beyond the fence you will find the yard backs up to a relaxing creek. Great opportunity in this established peaceful neighborhood just waiting for your finishing touches.
Location
State DE
County New Castle
Area Brandywine (30901)
Zoning NC6.5
Rooms
Other Rooms Living Room, Dining Room, Primary Bedroom, Bedroom 2, Bedroom 3, Bedroom 4, Kitchen, Family Room
Interior
Hot Water Electric
Heating Forced Air
Cooling Central A/C
Fireplaces Number 1
Fireplaces Type Stone, Wood
Fireplace Y
Heat Source Oil
Laundry Lower Floor
Exterior
Exterior Feature Deck(s)
Parking Features Inside Access
Garage Spaces 3.0
Water Access N
Accessibility None
Porch Deck(s)
Attached Garage 1
Total Parking Spaces 3
Garage Y
Building
Story 3
Sewer Public Sewer
Water Public
Architectural Style Split Level
Level or Stories 3
Additional Building Above Grade, Below Grade
New Construction N
Schools
School District Brandywine
Others
Senior Community No
Tax ID 06-080.00-203
Ownership Fee Simple
SqFt Source Assessor
Special Listing Condition Standard
Read Less
Want to know what your home might be worth? Contact us for a FREE valuation!

Our team is ready to help you sell your home for the highest possible price ASAP

Bought with Jeffrey Stape • Patterson-Schwartz-Brandywine





