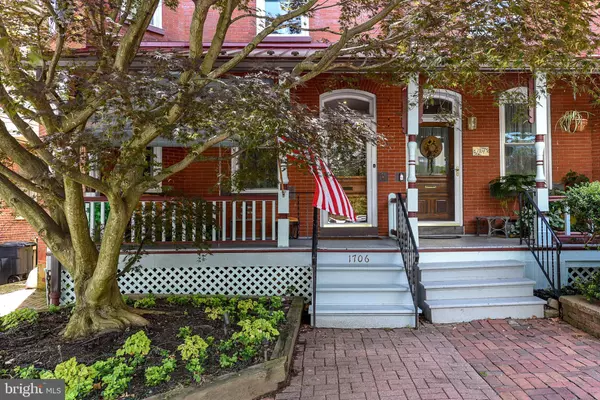$429,900
$429,900
For more information regarding the value of a property, please contact us for a free consultation.
1706 N BROOM Wilmington, DE 19806
5 Beds
3 Baths
3,194 SqFt
Key Details
Sold Price $429,900
Property Type Single Family Home
Sub Type Detached
Listing Status Sold
Purchase Type For Sale
Square Footage 3,194 sqft
Price per Sqft $134
Subdivision Wilm #11
MLS Listing ID DENC503968
Sold Date 08/14/20
Style Colonial
Bedrooms 5
Full Baths 2
Half Baths 1
HOA Y/N N
Abv Grd Liv Area 2,375
Originating Board BRIGHT
Year Built 1900
Annual Tax Amount $4,725
Tax Year 2019
Lot Size 2,614 Sqft
Acres 0.06
Lot Dimensions 25 X 97
Property Description
Visit this home virtually: http://www.vht.com/434076861/IDXS - Impeccable 5BR, 2.1B architecturally rich semi detached Victorian town home. This three story home has been tastefully renovated in keeping with the period and many of the original rich details have been retained. The living room boast a beautiful wood burning fireplace w/antique mantle and built-in cabinets & shelves. The adjacent dining room has two built in hutches, bar and custom moldings. At the heart of the home is a fabulous kitchen w/42" cabinets, stainless appliances, and silestone counters. A carved oak banister and staircase lead to the second floor which features three good size bedrooms and a modern bath. The third floor consist of a master with a full wall of windows, skylight, continental luxury bath w/steam shower and a fifth bedroom. Other noteworthy features include exposed brick walls on all three floors, 9' ceilings, gleaming oak hardwoods, transom windows, five skylights, recessed lighting, ceiling fans, updated systems and more! Best of all there is a rear deck w/retractable awning overlooking a private professional landscape court yard w/brick pavers and a front porch. This home is is an absolute standout in today's market!
Location
State DE
County New Castle
Area Wilmington (30906)
Zoning 26R-3
Rooms
Other Rooms Living Room, Dining Room, Primary Bedroom, Bedroom 2, Bedroom 3, Bedroom 4, Bedroom 5, Kitchen
Basement Unfinished
Interior
Interior Features Built-Ins, Ceiling Fan(s), Chair Railings, Crown Moldings, Floor Plan - Open, Recessed Lighting, Skylight(s)
Hot Water Natural Gas
Heating Forced Air
Cooling Central A/C
Fireplaces Number 1
Fireplace Y
Heat Source Natural Gas
Exterior
Exterior Feature Deck(s), Patio(s), Porch(es), Brick
Utilities Available None
Water Access N
Accessibility None
Porch Deck(s), Patio(s), Porch(es), Brick
Garage N
Building
Lot Description Level
Story 3
Sewer Public Sewer
Water Public
Architectural Style Colonial
Level or Stories 3
Additional Building Above Grade, Below Grade
New Construction N
Schools
Elementary Schools Lewis
Middle Schools Skyline
High Schools Alexis I. Dupont
School District Red Clay Consolidated
Others
Senior Community No
Tax ID 26-020.20-198
Ownership Fee Simple
SqFt Source Assessor
Acceptable Financing Cash, FHA, VA
Listing Terms Cash, FHA, VA
Financing Cash,FHA,VA
Special Listing Condition Standard
Read Less
Want to know what your home might be worth? Contact us for a FREE valuation!

Our team is ready to help you sell your home for the highest possible price ASAP

Bought with Buzz Moran • Long & Foster Real Estate, Inc.





