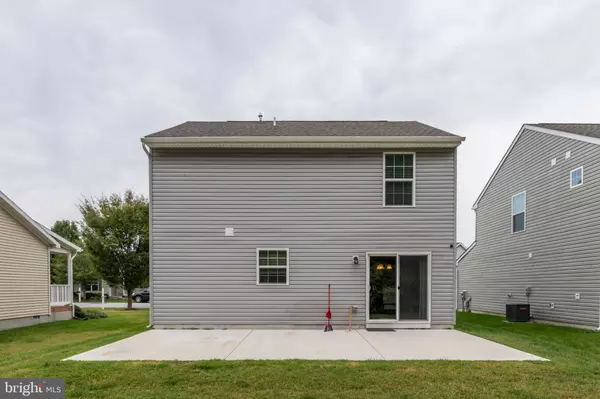$230,000
$230,000
For more information regarding the value of a property, please contact us for a free consultation.
104 BOBBYS BRANCH RD #90 Millsboro, DE 19966
3 Beds
3 Baths
1,450 SqFt
Key Details
Sold Price $230,000
Property Type Condo
Sub Type Condo/Co-op
Listing Status Sold
Purchase Type For Sale
Square Footage 1,450 sqft
Price per Sqft $158
Subdivision Villages At Millwood
MLS Listing ID DESU169330
Sold Date 11/30/20
Style Contemporary
Bedrooms 3
Full Baths 2
Half Baths 1
Condo Fees $430/qua
HOA Fees $18/ann
HOA Y/N Y
Abv Grd Liv Area 1,450
Originating Board BRIGHT
Year Built 2017
Annual Tax Amount $767
Tax Year 2020
Lot Size 3,277 Sqft
Acres 0.08
Lot Dimensions 0.00 x 0.00
Property Description
LOOK NO FURTHER! Whether you have a busy household or are loving retirement, this care-free home is for you. This 3 BR, 2.5 BA home is well maintained and features an open floor plan, new LVP flooring throughout the first floor. There is a beautiful shadow gap wall accent and shiplap in the dining room, and new flooring downstairs. Large paved outdoor large patio area perfect for entertaining and finished 1-car garage. The best part? NO MAINTENANCE, LOW DELAWARE TAXES, SHOPPING AMENITIES NEXT DOOR, WITH THE BEACH A STONE'S THROW AWAY! You'll love owning a private home combined with the easy life this planned community offers: lawn care, insurance, trash, snow removal and exterior maintenance. Centrally located to the beaches with shopping, medical and dining at your fingertips. The community has an outdoor pool, fitness center and clubhouse. Just move-in and enjoy!
Location
State DE
County Sussex
Area Dagsboro Hundred (31005)
Zoning RC
Direction North
Interior
Interior Features Combination Kitchen/Dining, Combination Dining/Living, Pantry, Kitchen - Island, Walk-in Closet(s), Dining Area
Hot Water Electric
Heating Forced Air
Cooling Central A/C
Flooring Vinyl, Carpet
Equipment Oven/Range - Electric, Microwave, Refrigerator, Dryer, Dishwasher, Washer, Disposal, Range Hood
Furnishings No
Fireplace N
Window Features Storm,Screens
Appliance Oven/Range - Electric, Microwave, Refrigerator, Dryer, Dishwasher, Washer, Disposal, Range Hood
Heat Source Propane - Leased
Laundry Main Floor
Exterior
Exterior Feature Patio(s)
Parking Features Garage Door Opener, Garage - Front Entry
Garage Spaces 3.0
Utilities Available Cable TV Available, Phone Available
Amenities Available Community Center, Exercise Room, Pool - Outdoor
Water Access N
Roof Type Architectural Shingle
Street Surface Paved
Accessibility 2+ Access Exits
Porch Patio(s)
Road Frontage City/County
Attached Garage 1
Total Parking Spaces 3
Garage Y
Building
Lot Description Front Yard, Rear Yard, Backs to Trees
Story 2
Sewer Public Sewer
Water Public
Architectural Style Contemporary
Level or Stories 2
Additional Building Above Grade, Below Grade
Structure Type Dry Wall
New Construction N
Schools
School District Indian River
Others
Pets Allowed Y
HOA Fee Include Insurance,Lawn Maintenance,Pool(s),Recreation Facility,Reserve Funds,Road Maintenance,Snow Removal,Trash
Senior Community No
Tax ID 233-05.00-86.00-90
Ownership Fee Simple
SqFt Source Estimated
Acceptable Financing Cash, Conventional, FHA
Horse Property N
Listing Terms Cash, Conventional, FHA
Financing Cash,Conventional,FHA
Special Listing Condition Standard
Pets Allowed No Pet Restrictions
Read Less
Want to know what your home might be worth? Contact us for a FREE valuation!

Our team is ready to help you sell your home for the highest possible price ASAP

Bought with TERESA GRAHAM • EXP Realty, LLC





