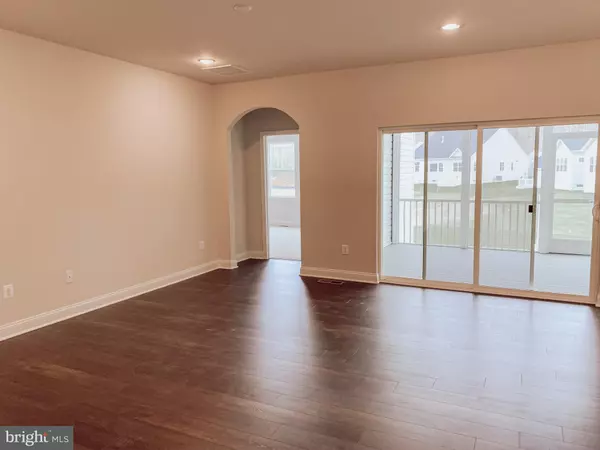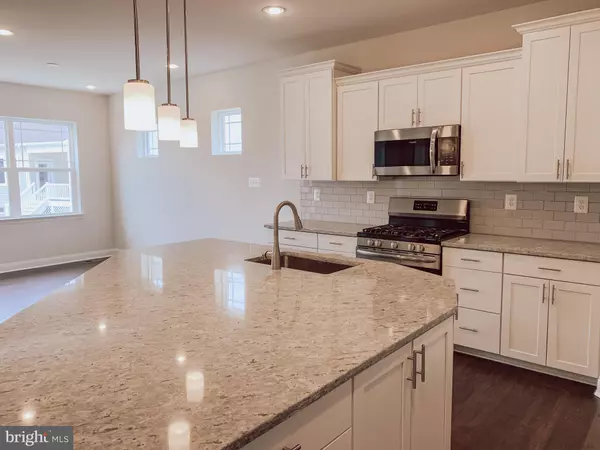$429,590
$429,590
For more information regarding the value of a property, please contact us for a free consultation.
23052 WAGGONER AVE Lewes, DE 19958
3 Beds
3 Baths
1,752 SqFt
Key Details
Sold Price $429,590
Property Type Condo
Sub Type Condo/Co-op
Listing Status Sold
Purchase Type For Sale
Square Footage 1,752 sqft
Price per Sqft $245
Subdivision Covered Bridge Trails
MLS Listing ID DESU158752
Sold Date 07/16/20
Style Coastal,Ranch/Rambler
Bedrooms 3
Full Baths 3
Condo Fees $245/mo
HOA Y/N N
Abv Grd Liv Area 1,752
Originating Board BRIGHT
Year Built 2020
Annual Tax Amount $1,615
Tax Year 2019
Property Description
FINISHED BASEMENT AND POND VIEWS! This beautiful home features a lovely kitchen that extends right into a cozy breakfast area and sizable great room. The covered porch attached to the owner's suite allows for added comfort and convenience or a quiet place to relax. The owners suite offers a very large walk in closet, dual vanities, and tiled shower. Also on the first floor are two additional bedrooms, a mud and laundry room, and access to a finished basement with walkout stairs. Lennar's trademark "EVERYTHING'S INCLUDED" has made its way to Lewes, Delaware! Less than 4 miles to the beach, Covered Bridge Trails is an active adults community with clubhouse, swimming pool, dog park, walking trails, and pickle ball courts. Pictures of actual home!
Location
State DE
County Sussex
Area Lewes Rehoboth Hundred (31009)
Zoning RESIDENTIAL
Rooms
Basement Full, Fully Finished, Sump Pump, Walkout Stairs
Main Level Bedrooms 3
Interior
Heating Heat Pump(s)
Cooling Central A/C
Fireplaces Number 1
Equipment Built-In Microwave, Dishwasher, Disposal, Oven/Range - Gas, Water Heater
Fireplace Y
Appliance Built-In Microwave, Dishwasher, Disposal, Oven/Range - Gas, Water Heater
Heat Source Natural Gas
Exterior
Parking Features Garage - Front Entry
Garage Spaces 2.0
Amenities Available Community Center, Pool - Outdoor, Retirement Community, Tot Lots/Playground, Tennis Courts
Water Access N
Accessibility None
Attached Garage 2
Total Parking Spaces 2
Garage Y
Building
Story 1
Sewer Public Sewer
Water Public
Architectural Style Coastal, Ranch/Rambler
Level or Stories 1
Additional Building Above Grade, Below Grade
New Construction Y
Schools
School District Cape Henlopen
Others
HOA Fee Include Lawn Maintenance,Trash
Senior Community Yes
Age Restriction 55
Tax ID 335-11.00-59.00
Ownership Fee Simple
SqFt Source Estimated
Acceptable Financing Conventional, Cash, VA
Listing Terms Conventional, Cash, VA
Financing Conventional,Cash,VA
Special Listing Condition Standard
Read Less
Want to know what your home might be worth? Contact us for a FREE valuation!

Our team is ready to help you sell your home for the highest possible price ASAP

Bought with JOSHUA RASH • Long & Foster Real Estate, Inc.





