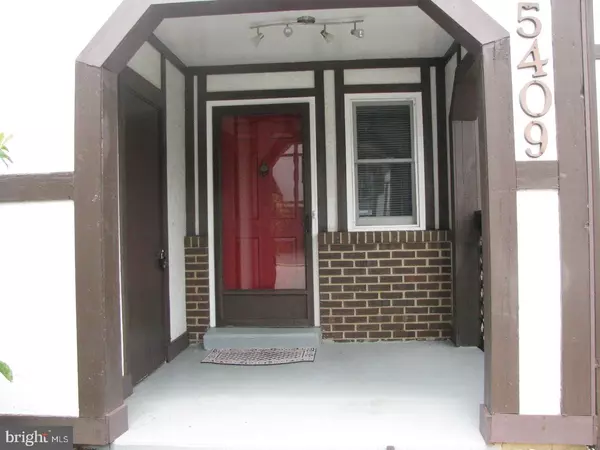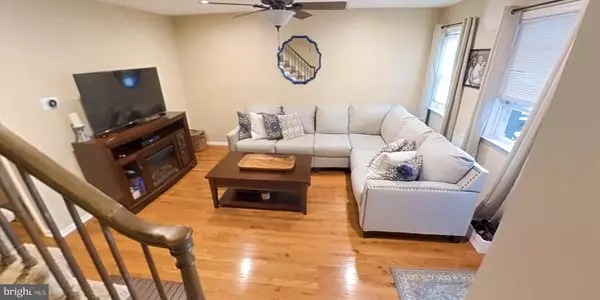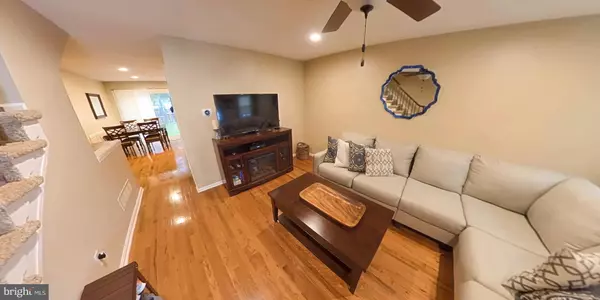$219,500
$210,000
4.5%For more information regarding the value of a property, please contact us for a free consultation.
5409 JENMATT DR Wilmington, DE 19808
3 Beds
2 Baths
1,575 SqFt
Key Details
Sold Price $219,500
Property Type Townhouse
Sub Type Interior Row/Townhouse
Listing Status Sold
Purchase Type For Sale
Square Footage 1,575 sqft
Price per Sqft $139
Subdivision Linden Hill Square
MLS Listing ID DENC509542
Sold Date 11/12/20
Style Colonial
Bedrooms 3
Full Baths 1
Half Baths 1
HOA Fees $4/ann
HOA Y/N Y
Abv Grd Liv Area 1,225
Originating Board BRIGHT
Year Built 1981
Annual Tax Amount $1,912
Tax Year 2020
Lot Size 1,742 Sqft
Acres 0.04
Lot Dimensions 16.00 x 118.40
Property Description
This well maintained three bedrooms, one and a half bath interior townhome is conveniently located in the heart of Pike Creek, close to Linden Hill Elementary School and Pike Creek KinderCare. A prime location in a quiet setting just off of Skyline Drive. The home features newer hardwood floors and newer carpet in the upper level. Lovingly maintained the kitchen is updated with all newer appliances, cherry cabinets, and new granite counter tops. The finished basement provides endless possibilities from entertainment to home office. New Insulated windows installed in 2018. HVAC installed in 2016. Laundry room is on the first floor. Offers a private back yard that is fenced just off of the kitchen. A storage room is located at the front porch area. Schedule your showing today and you will surely want to call this lovely property home. Off street parking with 2 front parking spaces and overflow parking make this worth the visit. Convenient location, close to shopping and restaurants. Take a tour today!
Location
State DE
County New Castle
Area Elsmere/Newport/Pike Creek (30903)
Zoning NCTH
Rooms
Other Rooms Living Room, Primary Bedroom, Bedroom 2, Bedroom 3, Kitchen, Family Room, Utility Room
Basement Full, Partially Finished, Fully Finished, Heated, Interior Access, Sump Pump
Interior
Interior Features Carpet, Ceiling Fan(s), Floor Plan - Traditional, Kitchen - Eat-In, Stall Shower, Walk-in Closet(s), Wood Floors
Hot Water Electric
Heating Heat Pump(s)
Cooling Central A/C
Flooring Hardwood, Carpet
Equipment Built-In Microwave, Built-In Range, Dishwasher, Dryer - Electric, Microwave, Oven - Self Cleaning, Oven/Range - Electric, Refrigerator, Washer, Water Heater
Fireplace N
Appliance Built-In Microwave, Built-In Range, Dishwasher, Dryer - Electric, Microwave, Oven - Self Cleaning, Oven/Range - Electric, Refrigerator, Washer, Water Heater
Heat Source Electric
Laundry Main Floor
Exterior
Garage Spaces 4.0
Fence Rear, Wood
Utilities Available Cable TV
Water Access N
Roof Type Asphalt,Shingle
Accessibility None
Total Parking Spaces 4
Garage N
Building
Lot Description Level
Story 2
Foundation Concrete Perimeter
Sewer Public Septic, Public Sewer
Water Public
Architectural Style Colonial
Level or Stories 2
Additional Building Above Grade, Below Grade
Structure Type Dry Wall
New Construction N
Schools
School District Red Clay Consolidated
Others
HOA Fee Include Common Area Maintenance
Senior Community No
Tax ID 08-042.20-048
Ownership Fee Simple
SqFt Source Assessor
Acceptable Financing Cash, Conventional, FHA, VA
Listing Terms Cash, Conventional, FHA, VA
Financing Cash,Conventional,FHA,VA
Special Listing Condition Standard
Read Less
Want to know what your home might be worth? Contact us for a FREE valuation!

Our team is ready to help you sell your home for the highest possible price ASAP

Bought with Chris Ledeker • BHHS Fox & Roach - Hockessin





