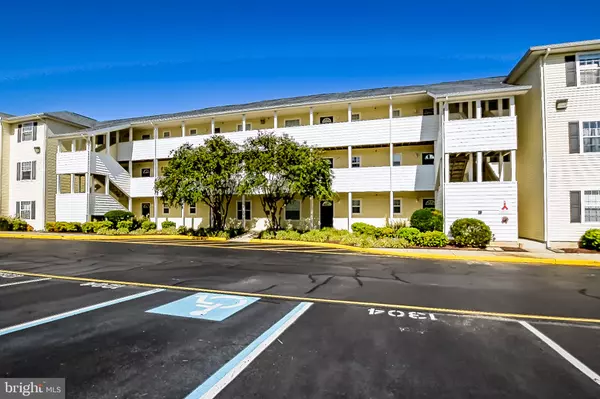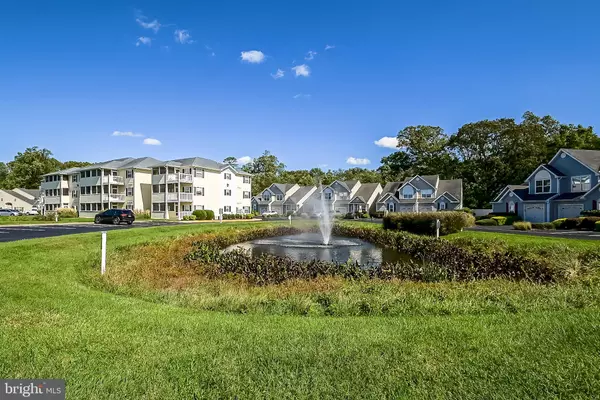$259,900
$259,900
For more information regarding the value of a property, please contact us for a free consultation.
17275 KING PHILLIP WAY #7 Lewes, DE 19958
3 Beds
2 Baths
1,422 SqFt
Key Details
Sold Price $259,900
Property Type Condo
Sub Type Condo/Co-op
Listing Status Sold
Purchase Type For Sale
Square Footage 1,422 sqft
Price per Sqft $182
Subdivision Reserves Of Nassau
MLS Listing ID DESU170420
Sold Date 11/23/20
Style Unit/Flat
Bedrooms 3
Full Baths 2
Condo Fees $190/mo
HOA Y/N N
Abv Grd Liv Area 1,422
Originating Board BRIGHT
Year Built 2004
Annual Tax Amount $812
Property Description
THIS IS A MUST SEE - SUNNY & BRIGHT END UNIT CONDO EAST OF ROUTE ONE IN LEWES! THIS ADORABLE UNIT HAS BEEN WELL MAINTAINED AND BEAUTIFULLY UPDATED. ENJOY THE CHARMING UPDATES/UPGRADES INSIDE WITH THE OPEN FLOOR PLAN WHICH IS GREAT FOR ENTERTAINING FAMILY & FRIENDS SO NO ONE FEELS LEFT OUT. THE LIVING AREA FEATURES A GAS FIREPLACE FULL OF AMBIANCE - JUST IMAGINE A COOL NIGHT IN FRONT OF THE FIREPLACE. VIA THE SLIDER HEAD OUT TO THE SCREENPORCH AND TAKE IN THE FRESH AIR WITH A VIEW OF THE FOUNTAINED POND. FRESHLY PAINTED - NEWER FLOORING. KITCHEN WAS JUST UPDATED WITH GORGEOUS GRANITE COUNTERTOPS.
Location
State DE
County Sussex
Area Lewes Rehoboth Hundred (31009)
Zoning RESIDENTIAL
Rooms
Main Level Bedrooms 3
Interior
Interior Features Carpet, Ceiling Fan(s), Combination Dining/Living, Combination Kitchen/Dining, Combination Kitchen/Living, Flat, Floor Plan - Open, Kitchen - Island, Tub Shower, Upgraded Countertops, Walk-in Closet(s), Window Treatments, Other
Hot Water Electric
Heating Forced Air, Heat Pump(s)
Cooling Central A/C, Heat Pump(s)
Fireplaces Number 1
Fireplaces Type Gas/Propane
Equipment Built-In Microwave, Built-In Range, Dishwasher, Disposal, Exhaust Fan, Microwave, Oven/Range - Electric, Refrigerator, Icemaker, Water Heater, Washer/Dryer Stacked
Fireplace Y
Appliance Built-In Microwave, Built-In Range, Dishwasher, Disposal, Exhaust Fan, Microwave, Oven/Range - Electric, Refrigerator, Icemaker, Water Heater, Washer/Dryer Stacked
Heat Source Electric
Laundry Washer In Unit, Dryer In Unit
Exterior
Parking On Site 1
Amenities Available Pool - Outdoor
Water Access N
Roof Type Architectural Shingle
Accessibility None
Garage N
Building
Story 1
Unit Features Garden 1 - 4 Floors
Sewer Public Sewer
Water Public
Architectural Style Unit/Flat
Level or Stories 1
Additional Building Above Grade
New Construction N
Schools
School District Cape Henlopen
Others
Pets Allowed Y
Senior Community No
Tax ID 334-05.00-81.00-1201
Ownership Fee Simple
Acceptable Financing Cash, Conventional
Listing Terms Cash, Conventional
Financing Cash,Conventional
Special Listing Condition Standard
Pets Allowed Cats OK, Dogs OK, Number Limit
Read Less
Want to know what your home might be worth? Contact us for a FREE valuation!

Our team is ready to help you sell your home for the highest possible price ASAP

Bought with MICHAEL KENNEDY • Keller Williams Realty





