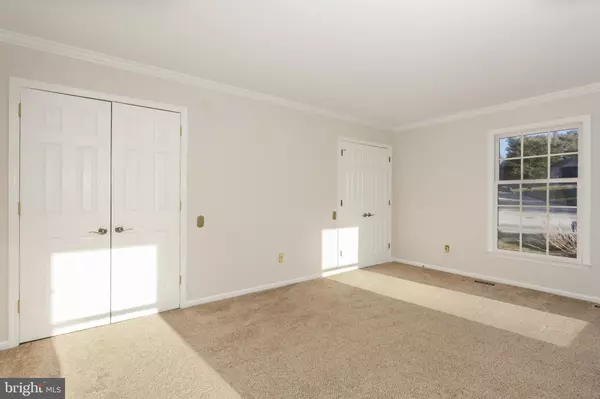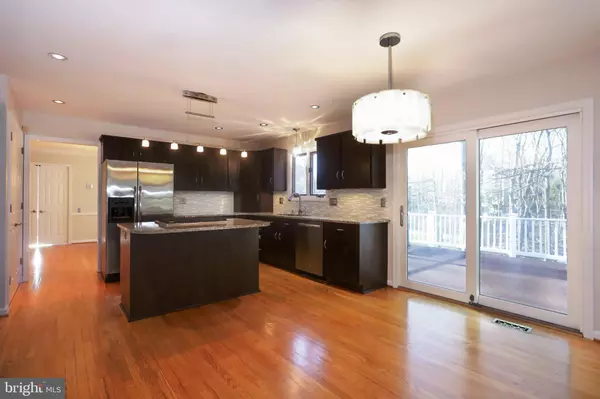$453,000
$457,500
1.0%For more information regarding the value of a property, please contact us for a free consultation.
6 WESTMEADOW LN Newark, DE 19711
4 Beds
3 Baths
2,800 SqFt
Key Details
Sold Price $453,000
Property Type Single Family Home
Sub Type Detached
Listing Status Sold
Purchase Type For Sale
Square Footage 2,800 sqft
Price per Sqft $161
Subdivision Beech Hill
MLS Listing ID DENC495246
Sold Date 04/21/20
Style Colonial
Bedrooms 4
Full Baths 2
Half Baths 1
HOA Y/N N
Abv Grd Liv Area 2,800
Originating Board BRIGHT
Year Built 1989
Annual Tax Amount $4,836
Tax Year 2019
Lot Size 1.150 Acres
Acres 1.15
Lot Dimensions 73.50 x 255.70
Property Description
This beautifully maintained & updated, 4 BR, 2 1/2 bath colonial is situated on a 1.15 private cul de sac lot. This outstanding home is highlighted by an exceptionally remodeled kitchen (new cabinetry, Granite, SS appliances, gas cooking & backsplash) that opens to family room with vaulted ceiling, skylights & fireplace. Both family room and kitchen access expansive deck with sweeping views of the private wooded acre+ lot. Formal living & dining rooms, den, remodeled powder room and laundry complete the 1st floor. Hardwood flooring in foyer, dining room, family room and kitchen. Upstairs you'll find 4 roomy bedrooms. The master suite features: a vaulted ceiling, dressing area with California closet system and a gorgeous completely remodeled bath with claw foot tub, tile shower, dual vanities and attractive tile. The walk out finished basement offers endless entertaining possibilities along with 2 glass doors and 3 windows. Add'l features; plenty of new carpet & fresh paint, new heat pump with gas backup ('16), roof ('11), gutters/downspouts ('08), front door ('17), updated lighting, gas line to deck for grilling, new driveway and much more. Truly move in ready! Convenient to shopping, restaurants, parks and Woodside Creamery!
Location
State DE
County New Castle
Area Newark/Glasgow (30905)
Zoning NC15
Rooms
Other Rooms Living Room, Dining Room, Primary Bedroom, Bedroom 2, Bedroom 3, Bedroom 4, Kitchen, Family Room, Den, Basement
Basement Full
Interior
Heating Heat Pump(s)
Cooling Central A/C
Fireplaces Number 1
Fireplace Y
Heat Source Electric
Laundry Main Floor
Exterior
Parking Features Garage - Front Entry
Garage Spaces 2.0
Water Access N
Accessibility None
Attached Garage 2
Total Parking Spaces 2
Garage Y
Building
Story 2
Sewer Public Sewer
Water Public
Architectural Style Colonial
Level or Stories 2
Additional Building Above Grade, Below Grade
New Construction N
Schools
Elementary Schools Maclary
Middle Schools Shue-Medill
High Schools Newark
School District Christina
Others
Senior Community No
Tax ID 08-023.30-094
Ownership Fee Simple
SqFt Source Assessor
Special Listing Condition Standard
Read Less
Want to know what your home might be worth? Contact us for a FREE valuation!

Our team is ready to help you sell your home for the highest possible price ASAP

Bought with Mccaulley Curran • Patterson-Schwartz-Brandywine





