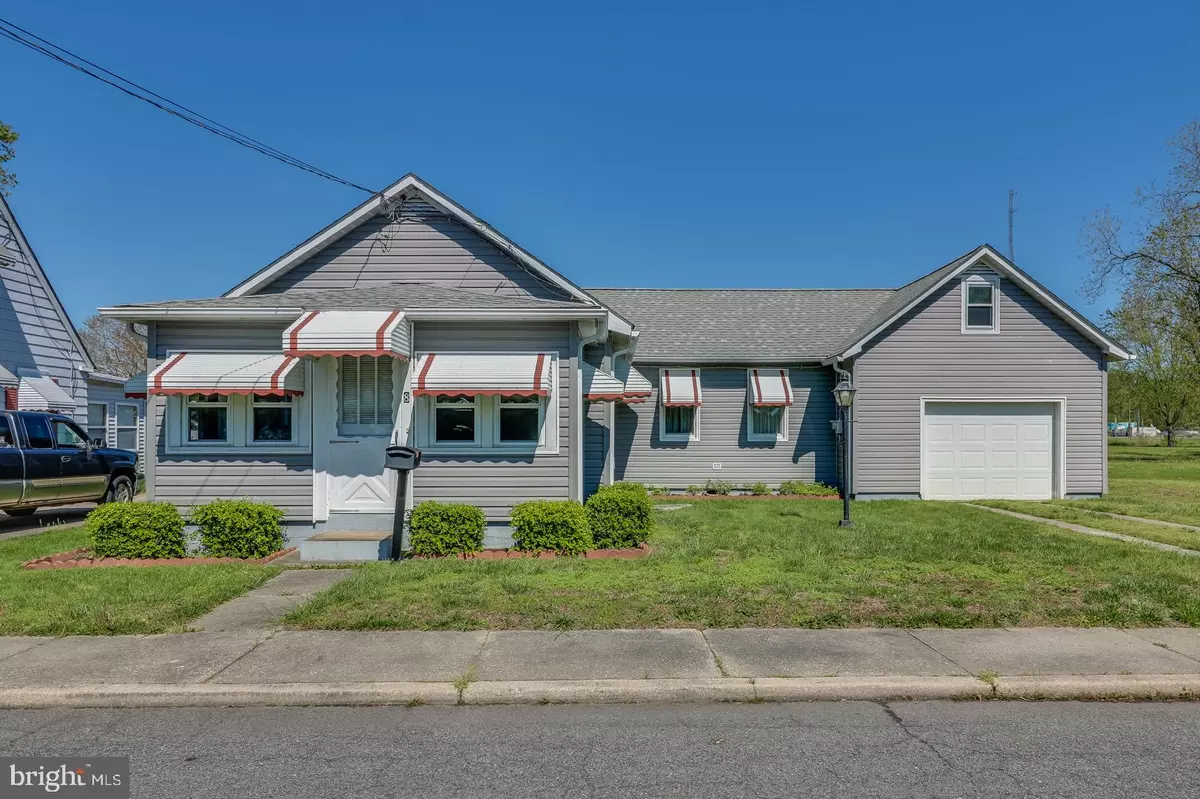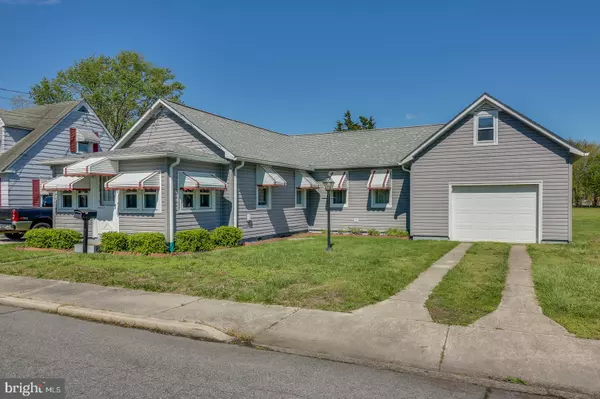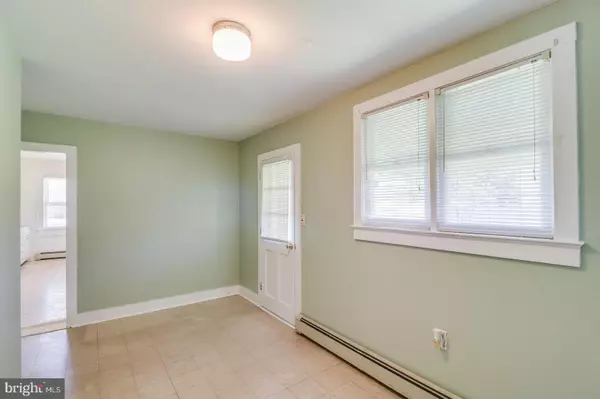$155,000
$159,900
3.1%For more information regarding the value of a property, please contact us for a free consultation.
8 SIMPSON ST Harrington, DE 19952
2 Beds
1 Bath
1,352 SqFt
Key Details
Sold Price $155,000
Property Type Single Family Home
Sub Type Detached
Listing Status Sold
Purchase Type For Sale
Square Footage 1,352 sqft
Price per Sqft $114
Subdivision None Available
MLS Listing ID DEKT238124
Sold Date 07/30/20
Style Other
Bedrooms 2
Full Baths 1
HOA Y/N N
Abv Grd Liv Area 1,352
Originating Board BRIGHT
Year Built 1960
Annual Tax Amount $804
Tax Year 2019
Lot Size 0.260 Acres
Acres 0.26
Lot Dimensions 0.26 x 0.00
Property Description
Beautiful older home with tons of character! Quaint space in this 1960s beauty. Gorgeous hardwood floors throughout much of the home. Bring your ideas and design and see how you can transform this place into just what you have been looking for. Needs some upgrading, but does not need fixing. This location offers fantastic walk-ability to nearby markets (such as Byler's), or you can enjoy the close proximity of the Delaware State Fairgrounds, Centre Ice Rink & Casino for entertainment. Schedule your tour today, you don't want to miss out on this property! Home is in great shape and move-in ready. Sellers would like to sell as-is but will consider all offers. FHA and USDA financing possible.
Location
State DE
County Kent
Area Lake Forest (30804)
Zoning NA
Rooms
Main Level Bedrooms 2
Interior
Interior Features Ceiling Fan(s), Entry Level Bedroom, Floor Plan - Traditional, Stall Shower, Wood Floors
Heating Baseboard - Hot Water
Cooling Window Unit(s)
Flooring Hardwood, Vinyl
Equipment Refrigerator, Oven/Range - Gas, Range Hood, Washer, Dryer
Appliance Refrigerator, Oven/Range - Gas, Range Hood, Washer, Dryer
Heat Source Oil
Laundry Main Floor
Exterior
Parking Features Garage - Front Entry, Inside Access
Garage Spaces 3.0
Water Access N
Accessibility None
Attached Garage 1
Total Parking Spaces 3
Garage Y
Building
Story 1
Foundation Crawl Space
Sewer Public Sewer
Water Public
Architectural Style Other
Level or Stories 1
Additional Building Above Grade, Below Grade
New Construction N
Schools
Elementary Schools Lake Forest Central
Middle Schools W.T. Chipman
High Schools Lake Forest
School District Lake Forest
Others
Senior Community No
Tax ID MN-09-18005-01-1600-000
Ownership Fee Simple
SqFt Source Assessor
Acceptable Financing Cash, Conventional, VA, USDA, FHA
Listing Terms Cash, Conventional, VA, USDA, FHA
Financing Cash,Conventional,VA,USDA,FHA
Special Listing Condition Standard
Read Less
Want to know what your home might be worth? Contact us for a FREE valuation!

Our team is ready to help you sell your home for the highest possible price ASAP

Bought with Dawn Dryden • LakeView Realty Inc





