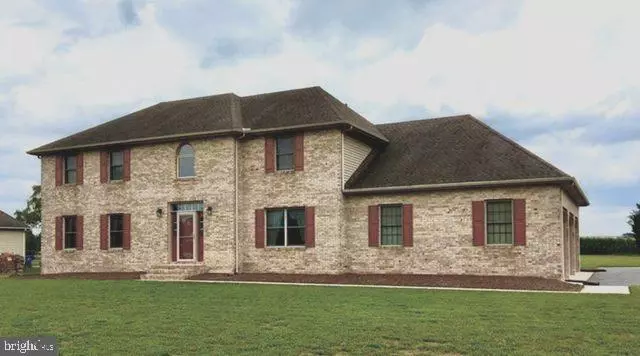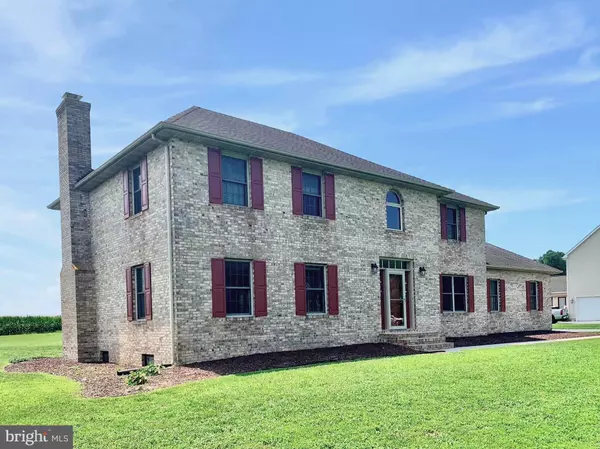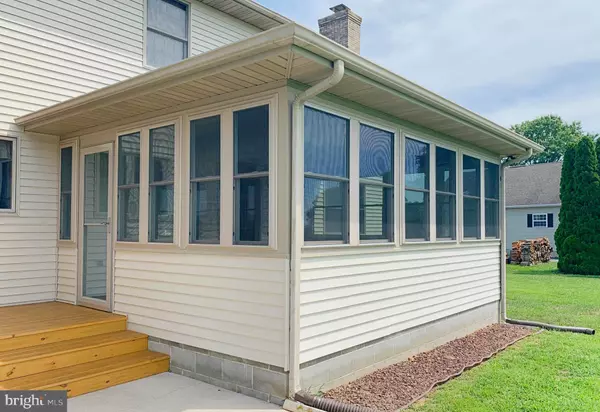$399,500
$399,500
For more information regarding the value of a property, please contact us for a free consultation.
306 WATERSIDE DR Felton, DE 19943
4 Beds
3 Baths
2,920 SqFt
Key Details
Sold Price $399,500
Property Type Single Family Home
Sub Type Detached
Listing Status Sold
Purchase Type For Sale
Square Footage 2,920 sqft
Price per Sqft $136
Subdivision Waterside
MLS Listing ID DEKT239834
Sold Date 09/08/20
Style Colonial
Bedrooms 4
Full Baths 2
Half Baths 1
HOA Fees $8/ann
HOA Y/N Y
Abv Grd Liv Area 2,920
Originating Board BRIGHT
Year Built 1994
Annual Tax Amount $1,723
Tax Year 2019
Lot Size 0.932 Acres
Acres 0.93
Lot Dimensions 160.00 x 253.86
Property Description
Welcome to Waterside, a small private community nestled near to Coursey Pond only minutes from Milford, The Turf, and the beach. Situated on a large lot, this two-story colonial has much to offer. As you enter you will be graced with a two-story foyer and beautiful chandelier and hardwood flooring. To your left is a spacious living room with freshly laid carpeting. To your right is a formal dining room with crown molding and chair-railing. The entertaining part of the house is the newly upgraded kitchen with granite counter tops, tile floors and new appliances. To the left of this eat-in kitchen is a generous family room with a fireplace and plenty of natural light. In the rear is a welcoming Florida room complete with ceiling fan to enjoy the seasons in. The view from the Florida room is a large rear yard and excellent country scenery. The second floor includes the Master Suite with a gigantic closet and 'storage on the side' and en-suite bath. There are three additional nice sized bedrooms with ample closet space and a separate full bath. There is additional storage with a pull-down attic. Don't forget the over sized 3 car garage with shelving and a side entrance to a mudroom with storage, laundry room with washer, dryer, and sink, and a 1/2 bath. New heating and dual air conditioning system, flooring, appliances plus a full tall basement for any other storage needs or visions of a recreational area or 'man-cave'. You will see yourself living here and enjoying what this home has to offer.
Location
State DE
County Kent
Area Lake Forest (30804)
Zoning AR
Rooms
Other Rooms Living Room, Dining Room, Primary Bedroom, Bedroom 2, Bedroom 3, Bedroom 4, Kitchen, Family Room, Sun/Florida Room
Basement Walkout Stairs, Windows, Unfinished
Interior
Hot Water Electric
Heating Forced Air
Cooling Central A/C
Fireplaces Number 1
Heat Source Propane - Owned
Exterior
Garage Spaces 6.0
Water Access N
Accessibility None
Total Parking Spaces 6
Garage N
Building
Story 2
Sewer Private Sewer
Water Well
Architectural Style Colonial
Level or Stories 2
Additional Building Above Grade, Below Grade
New Construction N
Schools
School District Lake Forest
Others
Senior Community No
Tax ID MD-00-15001-01-3100-000
Ownership Fee Simple
SqFt Source Assessor
Special Listing Condition Standard
Read Less
Want to know what your home might be worth? Contact us for a FREE valuation!

Our team is ready to help you sell your home for the highest possible price ASAP

Bought with Rosalia A Martinez • Keller Williams Realty Central-Delaware





