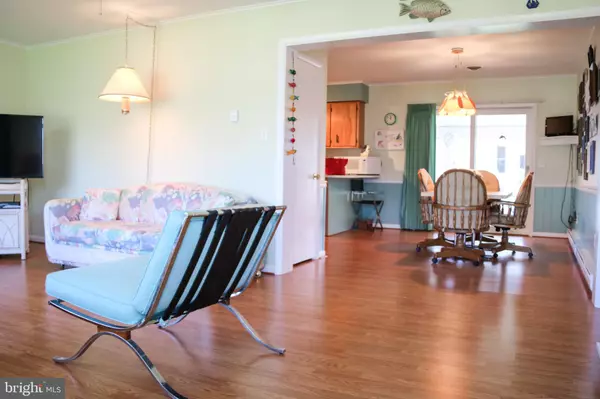$265,000
$269,900
1.8%For more information regarding the value of a property, please contact us for a free consultation.
533 HARBOR RD Ocean View, DE 19970
3 Beds
2 Baths
1,353 SqFt
Key Details
Sold Price $265,000
Property Type Single Family Home
Sub Type Detached
Listing Status Sold
Purchase Type For Sale
Square Footage 1,353 sqft
Price per Sqft $195
Subdivision Whites Creek Manor
MLS Listing ID DESU160502
Sold Date 07/11/20
Style Ranch/Rambler
Bedrooms 3
Full Baths 2
HOA Fees $41/ann
HOA Y/N Y
Abv Grd Liv Area 1,353
Originating Board BRIGHT
Year Built 1981
Annual Tax Amount $715
Tax Year 2019
Lot Size 0.320 Acres
Acres 0.32
Lot Dimensions 125.00 x 112.00
Property Description
Spacious and roomy 3 bedroom 2 bath rancher in a water oriented community. This house is perfect for your beach get away . Wood burning fireplace in living area. Levolor blinds in every room. Huge screened in porch in private back yard. Perfect for family get togethers. Pull down attic steps to attic in hallway for plenty of storage. Master has walk in shower and hall bath has the tub.
Location
State DE
County Sussex
Area Baltimore Hundred (31001)
Zoning MR
Rooms
Main Level Bedrooms 3
Interior
Hot Water Electric
Heating Baseboard - Electric
Cooling Central A/C
Fireplaces Number 1
Fireplaces Type Screen, Wood
Equipment Dishwasher, Disposal, Dryer - Electric, Exhaust Fan, Microwave, Oven/Range - Electric, Range Hood, Refrigerator, Washer, Water Heater
Furnishings Partially
Fireplace Y
Appliance Dishwasher, Disposal, Dryer - Electric, Exhaust Fan, Microwave, Oven/Range - Electric, Range Hood, Refrigerator, Washer, Water Heater
Heat Source Electric
Exterior
Parking Features Garage - Front Entry, Garage Door Opener, Oversized
Garage Spaces 3.0
Amenities Available Pool - Outdoor, Shuffleboard, Tennis Courts
Water Access Y
Accessibility Level Entry - Main
Attached Garage 1
Total Parking Spaces 3
Garage Y
Building
Story 1
Sewer Public Sewer
Water Public
Architectural Style Ranch/Rambler
Level or Stories 1
Additional Building Above Grade, Below Grade
New Construction N
Schools
School District Indian River
Others
HOA Fee Include Pool(s),Common Area Maintenance,Road Maintenance,Snow Removal
Senior Community No
Tax ID 134-12.00-1343.00
Ownership Fee Simple
SqFt Source Assessor
Acceptable Financing Cash, Conventional, FHA, VA
Listing Terms Cash, Conventional, FHA, VA
Financing Cash,Conventional,FHA,VA
Special Listing Condition Standard
Read Less
Want to know what your home might be worth? Contact us for a FREE valuation!

Our team is ready to help you sell your home for the highest possible price ASAP

Bought with Matthew Behornar • Coastal Life Realty Group LLC





