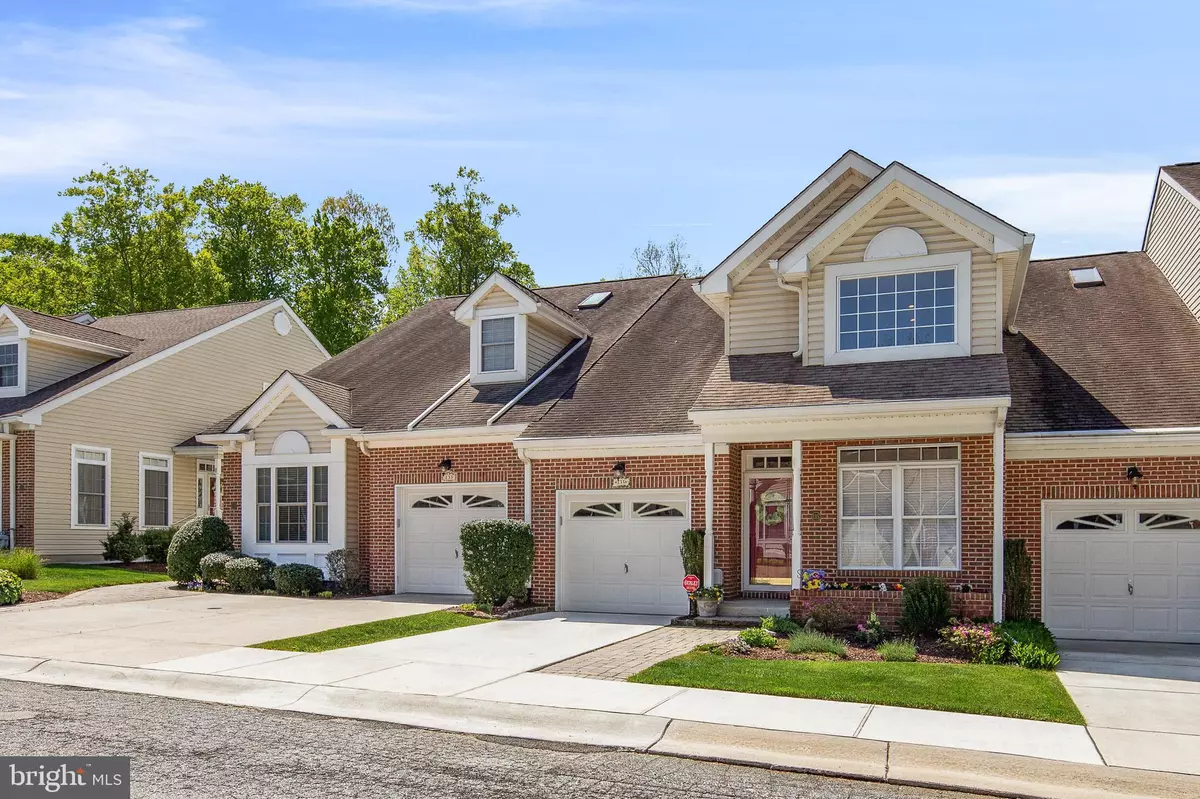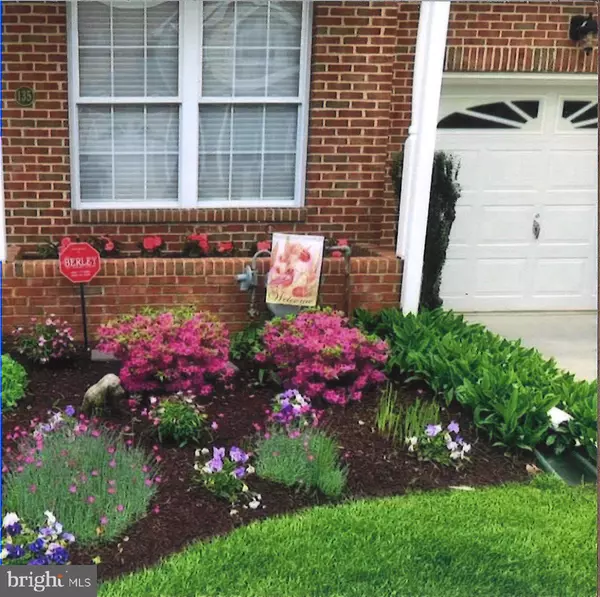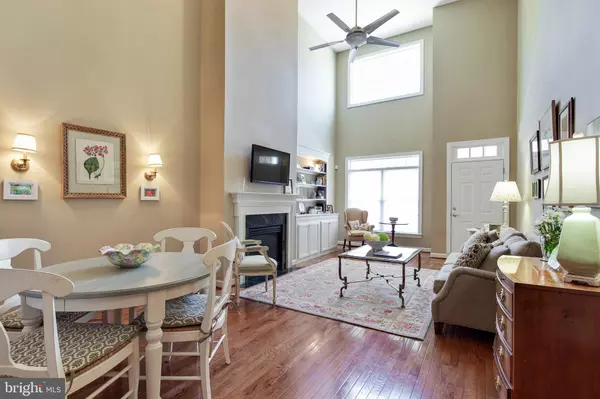$355,000
$359,000
1.1%For more information regarding the value of a property, please contact us for a free consultation.
135 VICTORIA FALLS LN Wilmington, DE 19808
2 Beds
3 Baths
1,950 SqFt
Key Details
Sold Price $355,000
Property Type Townhouse
Sub Type Interior Row/Townhouse
Listing Status Sold
Purchase Type For Sale
Square Footage 1,950 sqft
Price per Sqft $182
Subdivision Little Falls Vill
MLS Listing ID DENC501302
Sold Date 08/28/20
Style Colonial
Bedrooms 2
Full Baths 2
Half Baths 1
HOA Fees $125/mo
HOA Y/N Y
Abv Grd Liv Area 1,950
Originating Board BRIGHT
Year Built 2002
Annual Tax Amount $3,554
Tax Year 2020
Lot Size 3,485 Sqft
Acres 0.08
Lot Dimensions 0.00 x 0.00
Property Description
View video online by following this link: https://360tours.wheelerhomeconcepts.com/tours/VMU_ewl_yZ?mls=1 ----- Back on the Market! Originally Sold in 48 Hours! Buyer had 3 dogs - only 2 allowed. This beautiful 1st floor master bedroom unit in Little Falls Village has location, affordability and wonderful design. It has been well maintained and updated by its current owners and occupies one of the nicest lots in the community, backing up to protected open space. Lots of hardwood flooring, a gas fireplace and recessed lighting on the main level. The updated white kitchen has stunning granite countertops, fine stainless steel appliances and an adjacent breakfast room with a sliding glass door that leads to a spacious deck with a privacy screen and views of the beautiful open space. The master bedroom on this level has great closet space and a truly beautiful tiled master bathroom with a shower and double bowl vanity. On the 2nd level, there is an additional bedroom and bath that is spacious enough to be considered an additional master bedroom. The loft on this level has built-in cabinetry and a huge bonus closet. The lower level is fully finished and also has a walk out slider to the rear.
Location
State DE
County New Castle
Area Elsmere/Newport/Pike Creek (30903)
Zoning ST
Rooms
Other Rooms Living Room, Dining Room, Primary Bedroom, Kitchen, Family Room, Breakfast Room, Bedroom 1, Loft
Basement Fully Finished, Outside Entrance, Full, Sump Pump
Main Level Bedrooms 1
Interior
Interior Features Entry Level Bedroom, Recessed Lighting, Breakfast Area, Tub Shower, Stall Shower, Built-Ins, Attic, Ceiling Fan(s), Kitchen - Island, Primary Bath(s)
Hot Water Natural Gas
Heating Forced Air
Cooling Central A/C
Flooring Carpet, Ceramic Tile, Hardwood
Fireplaces Number 1
Fireplaces Type Gas/Propane, Screen
Equipment Stainless Steel Appliances, Oven/Range - Electric, Refrigerator, Range Hood, Dishwasher, Disposal, Microwave, Water Heater - Tankless, Humidifier
Fireplace Y
Appliance Stainless Steel Appliances, Oven/Range - Electric, Refrigerator, Range Hood, Dishwasher, Disposal, Microwave, Water Heater - Tankless, Humidifier
Heat Source Natural Gas
Laundry Main Floor
Exterior
Exterior Feature Deck(s)
Parking Features Garage - Front Entry, Garage Door Opener
Garage Spaces 2.0
Amenities Available Club House
Water Access N
Roof Type Pitched,Shingle
Accessibility None
Porch Deck(s)
Attached Garage 1
Total Parking Spaces 2
Garage Y
Building
Lot Description Front Yard, Level, Landscaping, Rear Yard
Story 2
Sewer Public Sewer
Water Public
Architectural Style Colonial
Level or Stories 2
Additional Building Above Grade, Below Grade
Structure Type Dry Wall,9'+ Ceilings,2 Story Ceilings
New Construction N
Schools
Elementary Schools Marbrook
Middle Schools Dupont A
High Schools Dupont
School District Red Clay Consolidated
Others
HOA Fee Include Common Area Maintenance,Lawn Maintenance,Snow Removal,Trash
Senior Community Yes
Age Restriction 55
Tax ID 07-031.20-036
Ownership Fee Simple
SqFt Source Assessor
Security Features Smoke Detector,Security System
Special Listing Condition Standard
Read Less
Want to know what your home might be worth? Contact us for a FREE valuation!

Our team is ready to help you sell your home for the highest possible price ASAP

Bought with Karen Kimmel Legum • Long & Foster Real Estate, Inc.





