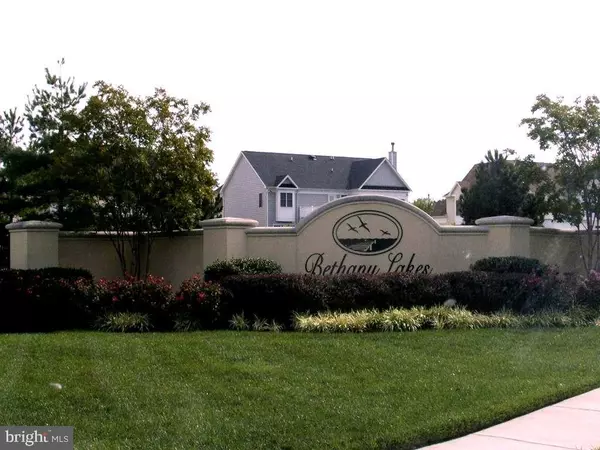$676,000
$676,000
For more information regarding the value of a property, please contact us for a free consultation.
31319 MAY DR Bethany Beach, DE 19930
6 Beds
5 Baths
4,183 SqFt
Key Details
Sold Price $676,000
Property Type Single Family Home
Sub Type Detached
Listing Status Sold
Purchase Type For Sale
Square Footage 4,183 sqft
Price per Sqft $161
Subdivision Bethany Lakes
MLS Listing ID DESU165140
Sold Date 09/23/20
Style Carriage House,Coastal,Colonial,Contemporary
Bedrooms 6
Full Baths 4
Half Baths 1
HOA Fees $367/mo
HOA Y/N Y
Abv Grd Liv Area 4,183
Originating Board BRIGHT
Year Built 2003
Annual Tax Amount $2,246
Tax Year 2020
Lot Size 9,583 Sqft
Acres 0.22
Lot Dimensions 80.00 x 125.00
Property Description
Lakefront Elegance. Situated directly on Bethany Lake's largest lakes, this beautifully elegant 5+ bedroom, 4.5 bath home sets the tone with soaring 2 story ceilings in the foyer and living room. Hardwood floors, lots of windows over-looking the lake and the cozy fireplace make the living room a room to enjoy year round. Entertaining? The gourmet kitchen with ample work areas, features stainless appliances, granite surfaces, custom backsplashes, double oven, gas range, walk-in pantry and Butler Pantry. Formal dining is available as well as the causal breakfast nook facing the lake. Bar with beachy, weathered wood surround this kitchen designed for extreme entertaining or gourmet fun. The first floor, master bedroom is a heavenly retreat with a sitting area/workspace and direct access to the lakefront deck and patio. The spa-like master bath features a spacious, tile shower with dual shower heads, granite counters a huge soaking tub and separate water closet. Huge Library with Bay window can be used as another first floor bedroom or study. You have easy access to the second Floor of this 4100+sq ft. home from either the front or back staircases. There's plenty of room on the second floor to accommodate lots of quests with a second living /den area along with 4 huge bedrooms and 3 more full baths. The house features a central vacuum system, irrigation with a designated well for low water bills and a brand new upper A/C system. Enjoy all that the gated community of Bethany Lakes has to offer with the fitness center/clubhouse,clay tennis court, large swimming pool, baby pool, playground, basketball court and fishing pier only stepps away! If a hike or bike ride is what you're looking for, enjoy the Fresh Pond State Park nature trail just down the street. All this is only 1.5 miles to Bethany Beach, fine dinning and casual entertainment. Convenient grocery store is right across the street with brand new stores opening soon! Gross rental revenue of $80-$100k per year.
Location
State DE
County Sussex
Area Baltimore Hundred (31001)
Zoning MR
Direction South
Rooms
Other Rooms Bedroom 3
Main Level Bedrooms 2
Interior
Interior Features Breakfast Area, Built-Ins, Ceiling Fan(s), Combination Kitchen/Dining, Dining Area, Entry Level Bedroom, Floor Plan - Open, Kitchen - Gourmet, Central Vacuum
Hot Water Other
Heating Forced Air
Cooling Central A/C, Other
Flooring Hardwood, Partially Carpeted
Fireplaces Number 1
Fireplaces Type Corner
Equipment Dishwasher, Disposal, Dryer, Built-In Microwave, Cooktop, Exhaust Fan, Washer, Water Heater
Furnishings No
Fireplace Y
Window Features Bay/Bow,Insulated
Appliance Dishwasher, Disposal, Dryer, Built-In Microwave, Cooktop, Exhaust Fan, Washer, Water Heater
Heat Source Propane - Owned
Laundry Main Floor
Exterior
Exterior Feature Balconies- Multiple, Deck(s), Patio(s)
Parking Features Garage - Front Entry, Garage Door Opener, Inside Access, Other
Garage Spaces 6.0
Utilities Available Cable TV, Propane
Amenities Available Basketball Courts, Club House, Common Grounds, Community Center, Exercise Room, Fitness Center, Gated Community, Lake, Meeting Room, Party Room, Pool - Outdoor, Security, Tennis Courts, Tot Lots/Playground
Waterfront Description Shared
Water Access N
View Lake, Water
Roof Type Pitched
Street Surface Access - Above Grade,Approved,Paved
Accessibility 2+ Access Exits, >84\" Garage Door, Accessible Switches/Outlets, Level Entry - Main
Porch Balconies- Multiple, Deck(s), Patio(s)
Road Frontage Private
Attached Garage 2
Total Parking Spaces 6
Garage Y
Building
Lot Description Backs - Open Common Area, Cleared, Corner, Front Yard, Landscaping, Pond, Rear Yard, SideYard(s)
Story 2
Foundation Permanent
Sewer Public Sewer
Water Private
Architectural Style Carriage House, Coastal, Colonial, Contemporary
Level or Stories 2
Additional Building Above Grade, Below Grade
Structure Type 2 Story Ceilings,Vaulted Ceilings
New Construction N
Schools
Elementary Schools Lord Baltimore
High Schools Indian River
School District Indian River
Others
Pets Allowed Y
HOA Fee Include Common Area Maintenance,Health Club,Management,Recreation Facility,Road Maintenance,Snow Removal,Security Gate,Trash
Senior Community No
Tax ID 134-13.00-2143.00
Ownership Fee Simple
SqFt Source Assessor
Security Features Security Gate,Security System
Acceptable Financing Contract, Conventional, Cash, VA
Horse Property N
Listing Terms Contract, Conventional, Cash, VA
Financing Contract,Conventional,Cash,VA
Special Listing Condition Standard
Pets Allowed No Pet Restrictions
Read Less
Want to know what your home might be worth? Contact us for a FREE valuation!

Our team is ready to help you sell your home for the highest possible price ASAP

Bought with Carol Proctor • Berkshire Hathaway HomeServices PenFed Realty





