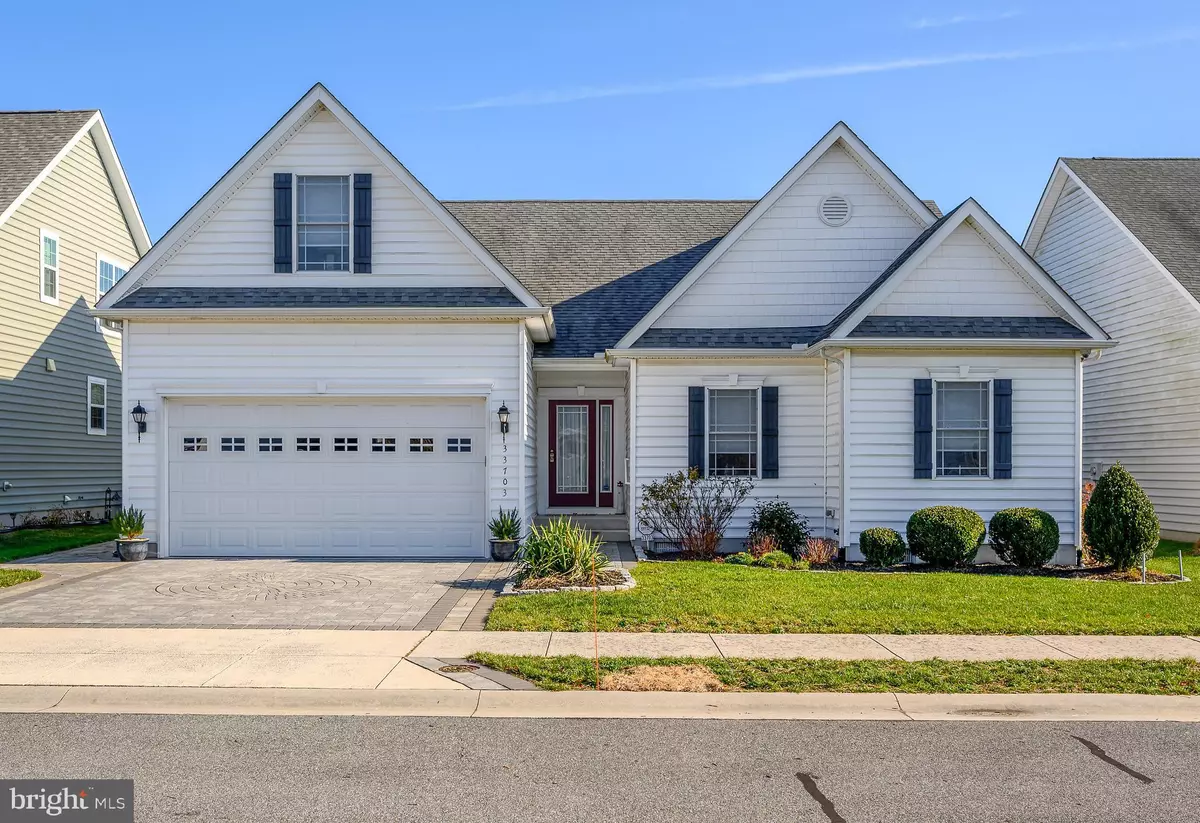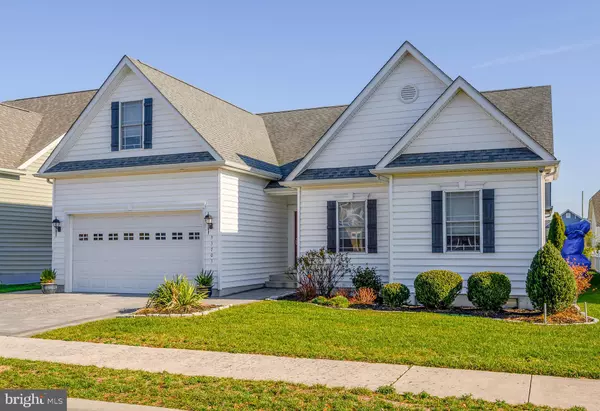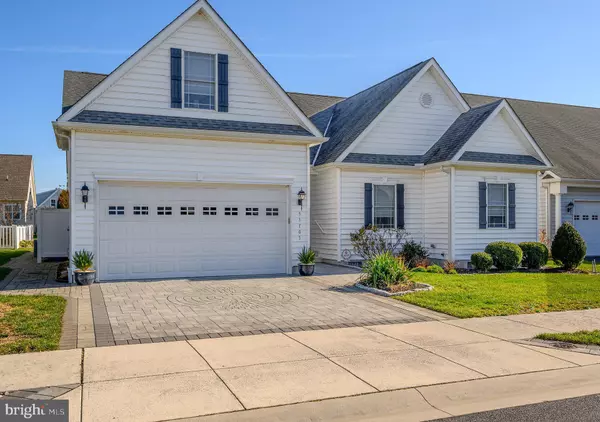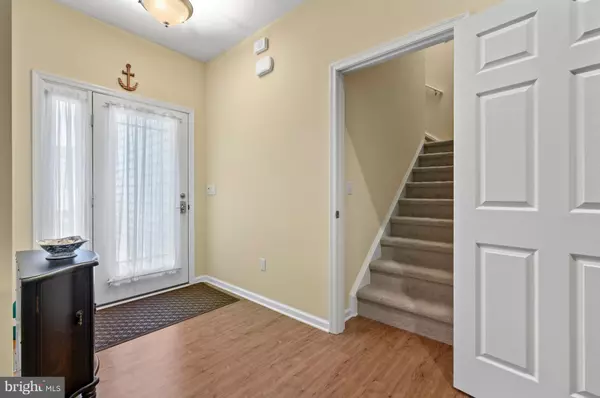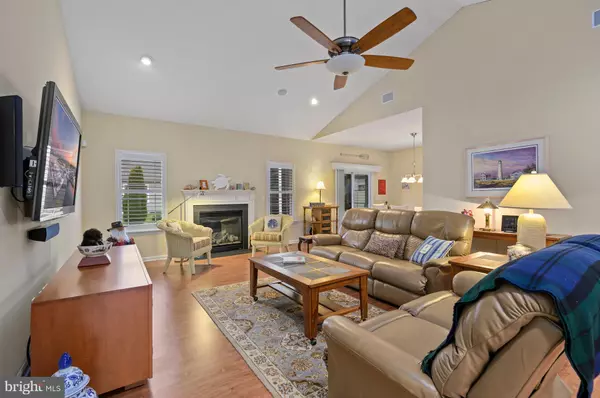$365,000
$375,000
2.7%For more information regarding the value of a property, please contact us for a free consultation.
33703 TUDOR PL Millville, DE 19967
4 Beds
2 Baths
1,950 SqFt
Key Details
Sold Price $365,000
Property Type Single Family Home
Sub Type Detached
Listing Status Sold
Purchase Type For Sale
Square Footage 1,950 sqft
Price per Sqft $187
Subdivision Millville By The Sea
MLS Listing ID DESU152604
Sold Date 07/24/20
Style Coastal
Bedrooms 4
Full Baths 2
HOA Fees $228/mo
HOA Y/N Y
Abv Grd Liv Area 1,950
Originating Board BRIGHT
Year Built 2009
Annual Tax Amount $1,349
Tax Year 2019
Lot Size 7,405 Sqft
Acres 0.17
Lot Dimensions 65.00 x 115.00
Property Description
This meticulous 4 bedroom 2 bathroom is located in amenity rich Millville By The Sea. No detail has been overlooked. From the When you pull up to the home, you will notice the beautiful paver driveway. As you enter you will appreciate the hard wood floors and open feel which is filled with natural light. The living room is spacious and features a lovely fireplace. Large wall mounted TV and surround sound is included-even the wall behind has extra insulation so there is no noise in the master bedroom. With a much sought after first floor master, two additional 1st floor bedrooms, plus one bedroom upstairs there is plenty of room. The Kitchen features granite counter-tops with tile backsplash and stainless steel appliances where cooking will be a pleasure. From the dining area you access A three season sunroom is perfect for entertaining year round. Out back, you will notice the amazing landscaping with an extensive paver patio that allows for plenty of entertaining and the perfect place to BBQ-the gas line is hardwired in, so no need to fill up any propane tanks. The garage has been very well thought out-featuring a 2 foot extension so you will have plenty of space to park your car and store all your beach toys plus a laundry sink which will come in very handy for cleaning up after yard projects and car washing. This home also has a conditioned crawlspace with a dehumidifier. Only 3.5 miles to the beach. Amazing community amenities include clubhouse. Gym, crab shack, pickle ball, ponds, kayaking, pools, and more!
Location
State DE
County Sussex
Area Baltimore Hundred (31001)
Zoning TN
Rooms
Main Level Bedrooms 3
Interior
Interior Features Combination Kitchen/Dining, Ceiling Fan(s), Entry Level Bedroom, Floor Plan - Open, Primary Bath(s), Recessed Lighting, Upgraded Countertops, Window Treatments
Heating Heat Pump - Gas BackUp
Cooling Central A/C
Flooring Ceramic Tile, Carpet
Fireplaces Number 1
Fireplaces Type Gas/Propane
Equipment Built-In Microwave, Built-In Range, Dishwasher, Disposal, Oven/Range - Gas, Washer/Dryer Hookups Only, Water Heater - Tankless
Fireplace Y
Appliance Built-In Microwave, Built-In Range, Dishwasher, Disposal, Oven/Range - Gas, Washer/Dryer Hookups Only, Water Heater - Tankless
Heat Source Propane - Leased
Exterior
Exterior Feature Enclosed, Patio(s), Porch(es)
Parking Features Garage - Front Entry
Garage Spaces 2.0
Amenities Available Community Center, Exercise Room, Jog/Walk Path, Pool - Outdoor, Tot Lots/Playground
Water Access N
Roof Type Architectural Shingle
Accessibility Level Entry - Main
Porch Enclosed, Patio(s), Porch(es)
Attached Garage 2
Total Parking Spaces 2
Garage Y
Building
Lot Description Landscaping
Story 2
Foundation Crawl Space
Sewer Public Sewer
Water Public
Architectural Style Coastal
Level or Stories 2
Additional Building Above Grade, Below Grade
Structure Type Dry Wall
New Construction N
Schools
Elementary Schools Lord Baltimore
Middle Schools Selbeyville
High Schools Indian River
School District Indian River
Others
HOA Fee Include Common Area Maintenance,Pool(s),Snow Removal,Trash
Senior Community No
Tax ID 134-16.00-2301.00
Ownership Fee Simple
SqFt Source Assessor
Security Features Exterior Cameras,Security System
Special Listing Condition Standard
Read Less
Want to know what your home might be worth? Contact us for a FREE valuation!

Our team is ready to help you sell your home for the highest possible price ASAP

Bought with Linda Hanna • Patterson-Schwartz-Hockessin

