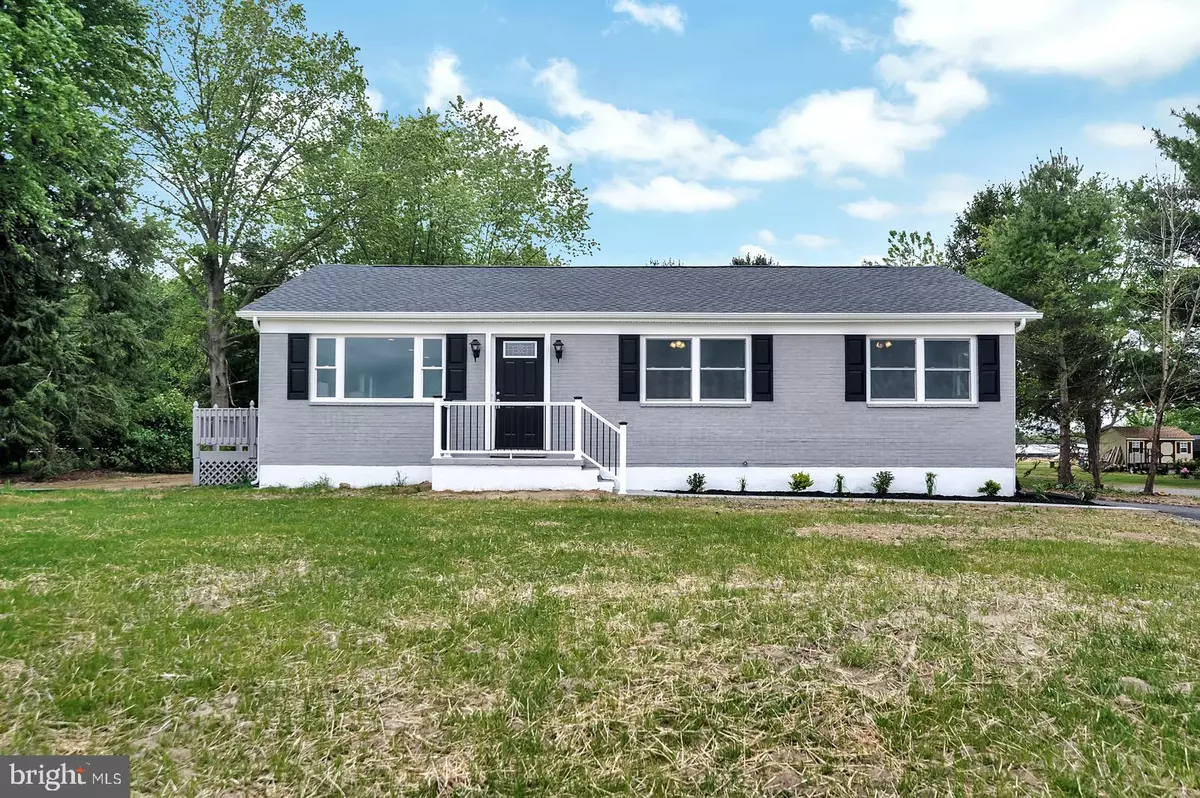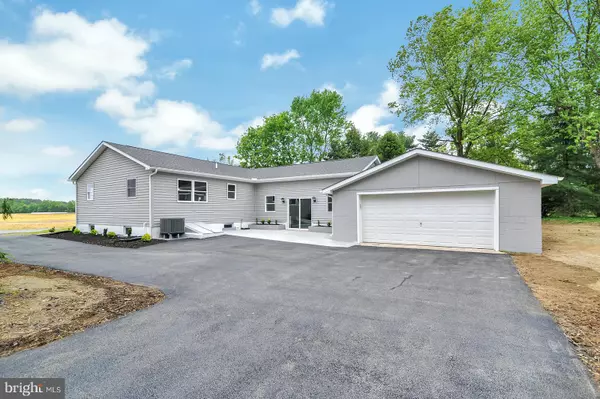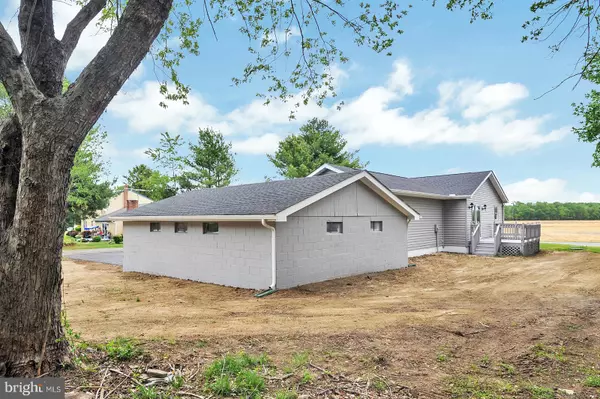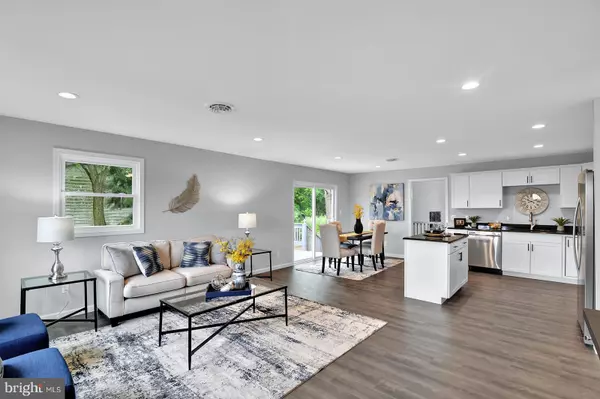$255,000
$250,000
2.0%For more information regarding the value of a property, please contact us for a free consultation.
311 TUXWARD RD Marydel, DE 19964
3 Beds
2 Baths
1,616 SqFt
Key Details
Sold Price $255,000
Property Type Single Family Home
Sub Type Detached
Listing Status Sold
Purchase Type For Sale
Square Footage 1,616 sqft
Price per Sqft $157
Subdivision None Available
MLS Listing ID DEKT238586
Sold Date 06/30/20
Style Ranch/Rambler
Bedrooms 3
Full Baths 2
HOA Y/N N
Abv Grd Liv Area 1,616
Originating Board BRIGHT
Year Built 1974
Annual Tax Amount $750
Tax Year 2019
Lot Size 0.560 Acres
Acres 0.56
Lot Dimensions 100.00 x 220.00
Property Description
Come and get your breath taken away by this newly renovated, move-in ready, country living home in Hartly! Brand new from the new roof, to the siding, windows, and the septic! Walk in to this gorgeous open floor plan and enjoy your living and dining room areas filled with all natural lighting and beautiful big windows. Enjoy the newly renovated kitchen with granite counter tops and stainless steel appliances. Accompanied by an island under all new recess lighting. Featuring another family room with 10 foot high ceilings! A beautiful concrete patio and deck to entertain and enjoy the fresh air. Need more space? Be blown away by the very spacious 2-car garage and shed in the backyard for all your extra storage needs! Downstairs leads to your basement, great for a work space or whatever you need! Schedule your tour today, this home is ready for its next family!
Location
State DE
County Kent
Area N/A (N/A)
Zoning AR
Rooms
Basement Partial, Outside Entrance, Unfinished, Sump Pump
Main Level Bedrooms 3
Interior
Interior Features Attic, Carpet, Ceiling Fan(s), Dining Area, Entry Level Bedroom, Floor Plan - Open, Primary Bath(s), Kitchen - Island, Recessed Lighting, Upgraded Countertops, Wood Floors
Heating Heat Pump(s)
Cooling Central A/C
Equipment Built-In Microwave, Dishwasher, Dual Flush Toilets, Icemaker, Oven/Range - Electric, Water Heater, Stainless Steel Appliances, Refrigerator
Furnishings No
Fireplace N
Appliance Built-In Microwave, Dishwasher, Dual Flush Toilets, Icemaker, Oven/Range - Electric, Water Heater, Stainless Steel Appliances, Refrigerator
Heat Source Electric
Laundry Hookup
Exterior
Parking Features Garage Door Opener, Inside Access, Oversized
Garage Spaces 10.0
Water Access N
Accessibility None
Attached Garage 2
Total Parking Spaces 10
Garage Y
Building
Story 1
Sewer On Site Septic
Water Well
Architectural Style Ranch/Rambler
Level or Stories 1
Additional Building Above Grade, Below Grade
New Construction N
Schools
School District Caesar Rodney
Others
Senior Community No
Tax ID WD-00-09000-02-1101-000
Ownership Fee Simple
SqFt Source Estimated
Horse Property N
Special Listing Condition Standard
Read Less
Want to know what your home might be worth? Contact us for a FREE valuation!

Our team is ready to help you sell your home for the highest possible price ASAP

Bought with Aimee N DeBenedictis • CB Resort Realty-Rehoboth





