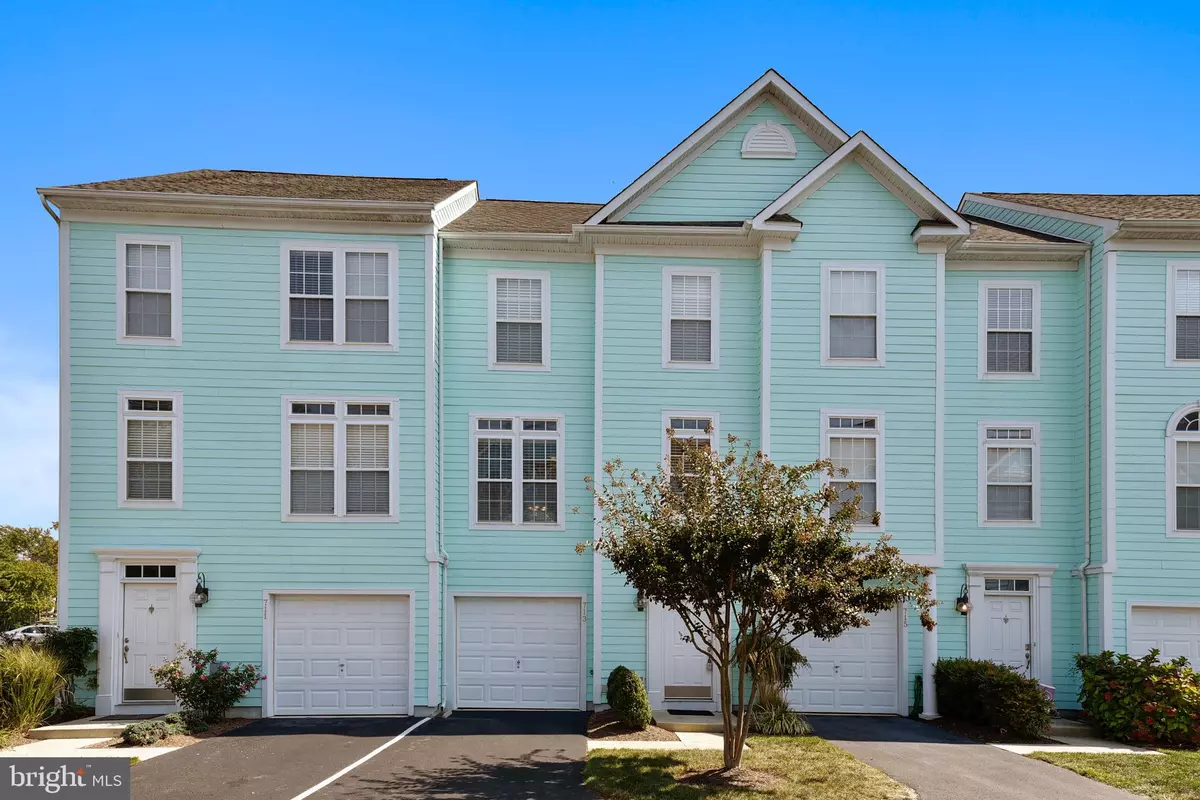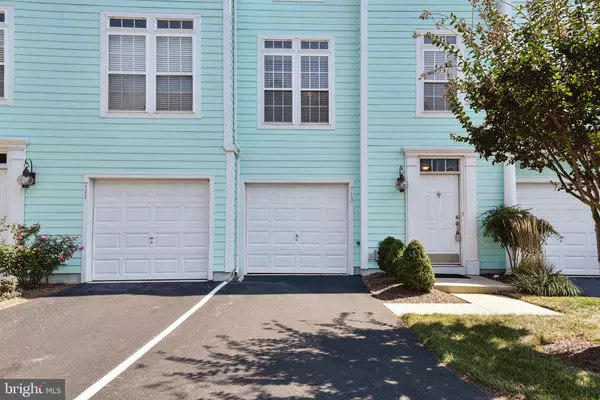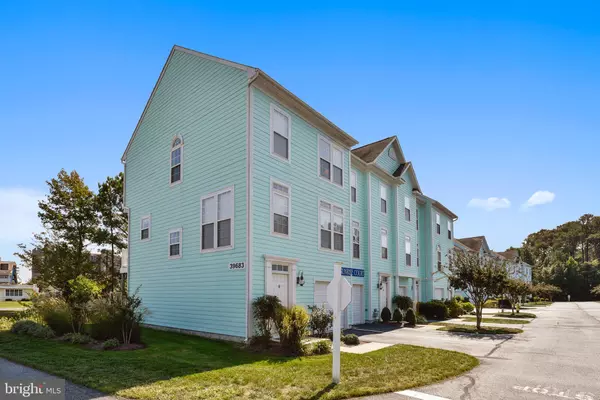$371,000
$385,000
3.6%For more information regarding the value of a property, please contact us for a free consultation.
39683 SUNRISE CT #713 Bethany Beach, DE 19930
4 Beds
4 Baths
2,000 SqFt
Key Details
Sold Price $371,000
Property Type Townhouse
Sub Type Interior Row/Townhouse
Listing Status Sold
Purchase Type For Sale
Square Footage 2,000 sqft
Price per Sqft $185
Subdivision Bethany Shores
MLS Listing ID DESU148168
Sold Date 06/19/20
Style Traditional
Bedrooms 4
Full Baths 3
Half Baths 1
HOA Fees $362/qua
HOA Y/N Y
Abv Grd Liv Area 2,000
Originating Board BRIGHT
Year Built 2002
Annual Tax Amount $835
Tax Year 2019
Lot Size 3.130 Acres
Acres 3.13
Lot Dimensions 0.00 x 0.00
Property Description
Move in ready...unpack your bags and relax in this beautiful townhouse in the desirable Bethany Shores community. Located just a short easy walk to the beach, shopping & restaurants! Totally enjoy the beach lifestyle - no need to drive everywhere as you can walk or bike to the boardwalk, downtown Bethany. Awesome 4 bed. 3.5 bath townhouse with 9 ft. ceilings. Nice upgrades throughout the property. An outdoor deck, off the sunroom, offers privacy. This unit boast an open floor plan with a entry level master as well a private owners suite with vaulted ceilings, owners bathroom and walk-in closet. First floor laundry closet with full washer and dryer and a single car garage. Low Condo fees that includes exterior maintenance, water, trash pick-up and the master insurance policy, which includes flood insurance. Great investment property, or year round residence or an awesome vacation getaway! This home has never been rented, well cared for and lightly used.
Location
State DE
County Sussex
Area Baltimore Hundred (31001)
Zoning C-1
Direction West
Rooms
Main Level Bedrooms 1
Interior
Interior Features Carpet, Ceiling Fan(s), Combination Kitchen/Dining, Dining Area, Entry Level Bedroom, Kitchen - Eat-In, Primary Bath(s), Tub Shower, Window Treatments
Heating Heat Pump - Electric BackUp
Cooling Central A/C
Flooring Carpet, Ceramic Tile
Equipment Built-In Microwave, Dishwasher, Disposal, Dryer - Electric, Exhaust Fan, Microwave, Oven - Single, Oven/Range - Electric, Refrigerator, Washer, Water Heater
Furnishings Yes
Fireplace N
Window Features Sliding
Appliance Built-In Microwave, Dishwasher, Disposal, Dryer - Electric, Exhaust Fan, Microwave, Oven - Single, Oven/Range - Electric, Refrigerator, Washer, Water Heater
Heat Source Electric
Laundry Has Laundry, Lower Floor
Exterior
Parking Features Garage - Front Entry
Garage Spaces 2.0
Utilities Available Cable TV
Amenities Available None
Water Access N
Roof Type Architectural Shingle
Street Surface Black Top
Accessibility None
Road Frontage Private
Attached Garage 2
Total Parking Spaces 2
Garage Y
Building
Story 3+
Sewer Public Sewer
Water Public
Architectural Style Traditional
Level or Stories 3+
Additional Building Above Grade, Below Grade
Structure Type Dry Wall
New Construction N
Schools
School District Indian River
Others
HOA Fee Include Common Area Maintenance,Lawn Care Front,Lawn Care Rear,Management,Road Maintenance,Snow Removal
Senior Community No
Tax ID 134-17.11-35.00-27
Ownership Fee Simple
SqFt Source Estimated
Acceptable Financing Conventional, Cash
Horse Property N
Listing Terms Conventional, Cash
Financing Conventional,Cash
Special Listing Condition Standard
Read Less
Want to know what your home might be worth? Contact us for a FREE valuation!

Our team is ready to help you sell your home for the highest possible price ASAP

Bought with Theresa D Looney • Century 21 New Horizon





