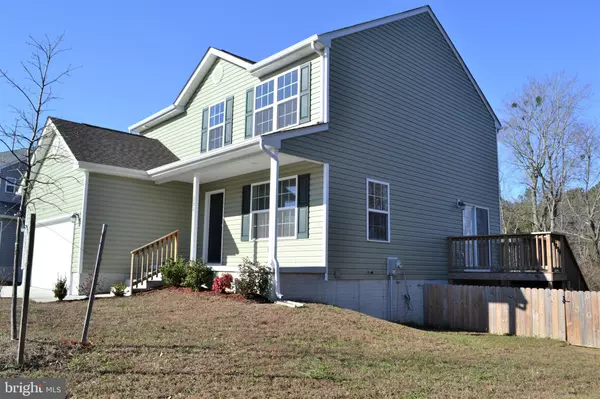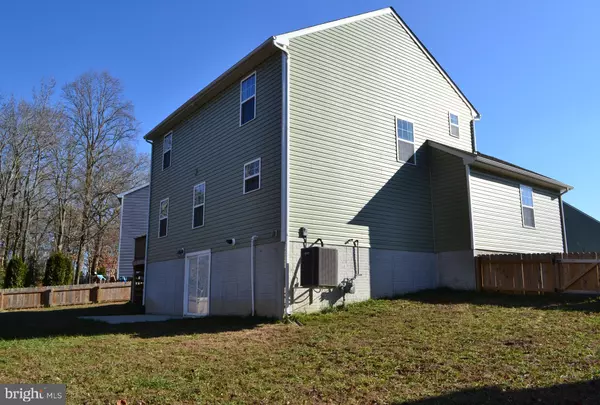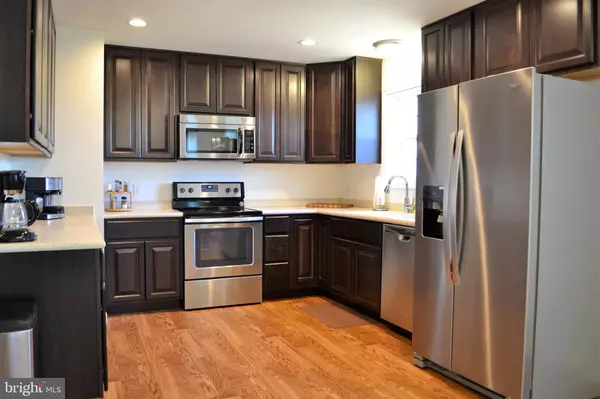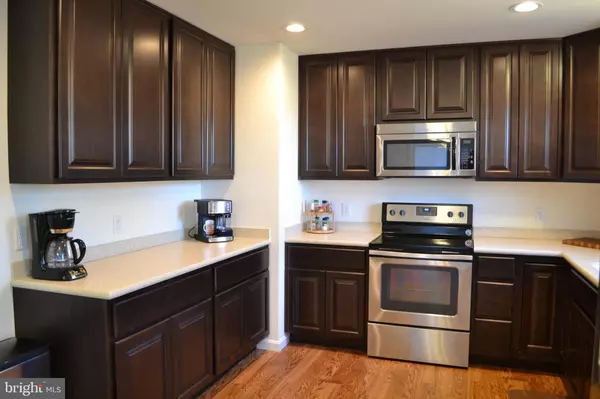$263,500
$261,500
0.8%For more information regarding the value of a property, please contact us for a free consultation.
394 SWEEPING MIST CIR Frederica, DE 19946
3 Beds
3 Baths
1,726 SqFt
Key Details
Sold Price $263,500
Property Type Single Family Home
Sub Type Detached
Listing Status Sold
Purchase Type For Sale
Square Footage 1,726 sqft
Price per Sqft $152
Subdivision Dickinson Creek
MLS Listing ID DEKT234420
Sold Date 03/16/20
Style Contemporary
Bedrooms 3
Full Baths 2
Half Baths 1
HOA Fees $12/ann
HOA Y/N Y
Abv Grd Liv Area 1,726
Originating Board BRIGHT
Year Built 2017
Annual Tax Amount $918
Tax Year 2019
Lot Size 7,405 Sqft
Acres 0.17
Lot Dimensions 63 X 104
Property Description
Looking for that move in ready home? Here it is! Only 2 years young and barely lived in, this 3 bedroom 2.5 bath home is exactly what you have been waiting for! Located within the Lake Forest School District with easy access to Rt 1, or Rt 12, commuting north or south is a breeze. The front porch is waiting for your rocking chairs! When you enter the foyer, there is a nice sized coat closet before opening up into the living room. This open floor plan includes a very large dining space in between the living room and kitchen. There are sliders off the right side with a great deck for grilling! Back to the left side is the spacious kitchen with 42 inch cabinetry, corian counters, Stainless Steel Appliance package and spacious pantry. Head up the side stairwell to the spacious Master Suite with a 7x6 walk in closet, full bath with a dual vanity, 5 ft stall shower and linen closet. The other 2 bedrooms are a great size and share the hall bath also with a dual vanity. The walk-out basement could make another excellent finished space if you desire or it's great dry storage! Just outside the Basement sliders is a large patio to enjoy the private fenced in backyard. Park in your 2 car garage with garage door opener and come on in! This home is begging to be YOUR next home!
Location
State DE
County Kent
Area Lake Forest (30804)
Zoning AC
Rooms
Other Rooms Primary Bedroom, Bedroom 2, Bedroom 3, Kitchen, Family Room, Breakfast Room
Basement Unfinished
Interior
Interior Features Dining Area, Primary Bath(s), Walk-in Closet(s), Pantry
Hot Water Natural Gas, Tankless
Heating Forced Air
Cooling Central A/C
Equipment Built-In Range, Dishwasher, Refrigerator
Fireplace N
Appliance Built-In Range, Dishwasher, Refrigerator
Heat Source Natural Gas
Laundry Basement
Exterior
Exterior Feature Deck(s), Porch(es), Patio(s)
Parking Features Inside Access, Garage Door Opener
Garage Spaces 2.0
Fence Rear, Wood
Water Access N
Accessibility None
Porch Deck(s), Porch(es), Patio(s)
Attached Garage 2
Total Parking Spaces 2
Garage Y
Building
Lot Description Front Yard, Rear Yard, SideYard(s)
Story 2
Sewer Public Sewer
Water Public
Architectural Style Contemporary
Level or Stories 2
Additional Building Above Grade, Below Grade
New Construction N
Schools
Middle Schools W.T. Chipman
High Schools Lake Forest
School District Lake Forest
Others
Senior Community No
Tax ID SM-00-14101-03-1100-000
Ownership Fee Simple
SqFt Source Assessor
Acceptable Financing Conventional, FHA 203(b), USDA, VA
Horse Property N
Listing Terms Conventional, FHA 203(b), USDA, VA
Financing Conventional,FHA 203(b),USDA,VA
Special Listing Condition Standard
Read Less
Want to know what your home might be worth? Contact us for a FREE valuation!

Our team is ready to help you sell your home for the highest possible price ASAP

Bought with Robert Taylor • Keller Williams Realty





