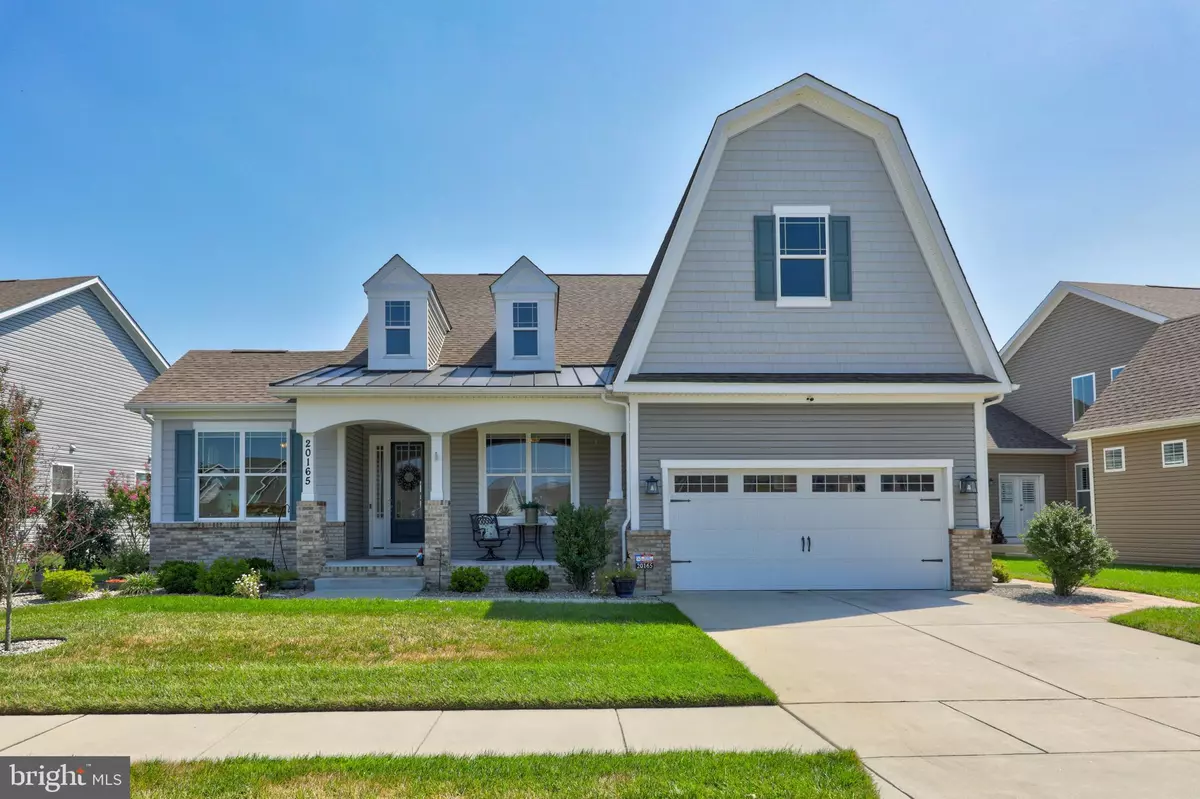$610,000
$615,000
0.8%For more information regarding the value of a property, please contact us for a free consultation.
20165 TRAP POND CT Millville, DE 19967
4 Beds
3 Baths
3,600 SqFt
Key Details
Sold Price $610,000
Property Type Single Family Home
Sub Type Detached
Listing Status Sold
Purchase Type For Sale
Square Footage 3,600 sqft
Price per Sqft $169
Subdivision Bishops Landing
MLS Listing ID DESU166168
Sold Date 10/23/20
Style Coastal
Bedrooms 4
Full Baths 3
HOA Fees $233/qua
HOA Y/N Y
Abv Grd Liv Area 3,600
Originating Board BRIGHT
Year Built 2016
Annual Tax Amount $2,016
Tax Year 2019
Lot Size 9,148 Sqft
Acres 0.21
Lot Dimensions 82.00 x 115.00
Property Description
Absolutely stunning pond-front home in the amenity rich community of Bishop's Landing. The perfect home for the most discerning buyer, no detail has been overlooked. As you enter this 4-bedroom, 3 bath home you will love the custom porcelain tile floors throughout all main level living areas. The bright and open area of the kitchen, dining, and family room are an entertainer's dream. The kitchen includes stainless steel appliances, amazing granite countertops with a custom backsplash, a large kitchen island, an abundance of storage, pantry closet, and coastal white cabinetry. Downstairs features a first-floor master bedroom with a luxury bath including a custom tiled shower as well as a soaking tub. The extended walk in closet will be a delight for any fashionista. Also on the first floor are two spacious guest bedrooms, a generous office space, laundry room with sink, fully enclosed side porch, and a four season sunroom which leads onto your custom 16x30 rear paver patio with built-in fire pit, and outdoor kitchen with granite counter tops with built-in Bull Brahma gas Grill, under counter stainless steel sink, faucet, and under sink storage. No need to fill up any propane bottles, the gas fire-pit and grill are attached to house propane. You will be in awe when you see the Upstairs apartment including Master Bedroom and Bath, Walk-in Closet, Kitchenette and Living Room with vaulted tongue and groove ceilings. This light and bright area with a large window overlooking the pond also features an outdoor deck including three seat hot tub. It is truly a private oasis that is perfect for an in-law suite or an amazing get away for guests. Also upstairs is an expanded storage room. The two-car garage is large enough for your cars and your beach toys and it even has a dedicated garage 30amp outlet that can be used for charging an electric vehicle. Just a few short miles to area beaches, golf, restaurants, and tax-free shopping!
Location
State DE
County Sussex
Area Baltimore Hundred (31001)
Zoning RES
Rooms
Main Level Bedrooms 3
Interior
Interior Features Bar, Breakfast Area, Carpet, Ceiling Fan(s), Combination Dining/Living, Combination Kitchen/Dining, Entry Level Bedroom, Floor Plan - Open, Kitchen - Gourmet, Kitchenette, Pantry, Recessed Lighting, Soaking Tub, Sprinkler System, Upgraded Countertops, Walk-in Closet(s), Window Treatments, Wood Floors
Hot Water Tankless
Heating Forced Air
Cooling Central A/C
Flooring Ceramic Tile, Hardwood, Carpet
Fireplaces Number 1
Fireplaces Type Stone, Mantel(s), Gas/Propane
Equipment Built-In Microwave, Dishwasher, Disposal, Dryer, Oven/Range - Gas, Refrigerator, Stainless Steel Appliances, Washer, Water Heater - Tankless
Furnishings No
Fireplace Y
Window Features Energy Efficient
Appliance Built-In Microwave, Dishwasher, Disposal, Dryer, Oven/Range - Gas, Refrigerator, Stainless Steel Appliances, Washer, Water Heater - Tankless
Heat Source Propane - Leased, Electric
Laundry Main Floor
Exterior
Exterior Feature Patio(s), Deck(s), Enclosed, Porch(es)
Parking Features Garage - Front Entry
Garage Spaces 2.0
Amenities Available Club House, Common Grounds, Community Center, Exercise Room, Fitness Center, Party Room, Pool - Outdoor, Swimming Pool, Tennis Courts, Tot Lots/Playground
Water Access Y
Water Access Desc Fishing Allowed
View Pond
Roof Type Architectural Shingle
Accessibility Chairlift
Porch Patio(s), Deck(s), Enclosed, Porch(es)
Attached Garage 2
Total Parking Spaces 2
Garage Y
Building
Lot Description Pond, Landscaping
Story 2
Foundation Crawl Space
Sewer Public Sewer
Water Public
Architectural Style Coastal
Level or Stories 2
Additional Building Above Grade, Below Grade
Structure Type Dry Wall
New Construction N
Schools
Elementary Schools Lord Baltimore
Middle Schools Selbyville
High Schools Indian River
School District Indian River
Others
Pets Allowed Y
HOA Fee Include Common Area Maintenance,Management,Pool(s),Reserve Funds,Road Maintenance,Snow Removal,Lawn Care Front,Lawn Care Rear
Senior Community No
Tax ID 134-12.00-3258.00
Ownership Fee Simple
SqFt Source Assessor
Acceptable Financing Cash, Conventional
Horse Property N
Listing Terms Cash, Conventional
Financing Cash,Conventional
Special Listing Condition Standard
Pets Allowed Cats OK, Dogs OK
Read Less
Want to know what your home might be worth? Contact us for a FREE valuation!

Our team is ready to help you sell your home for the highest possible price ASAP

Bought with Vincente Michael DiPietro • Mann & Sons, Inc.

