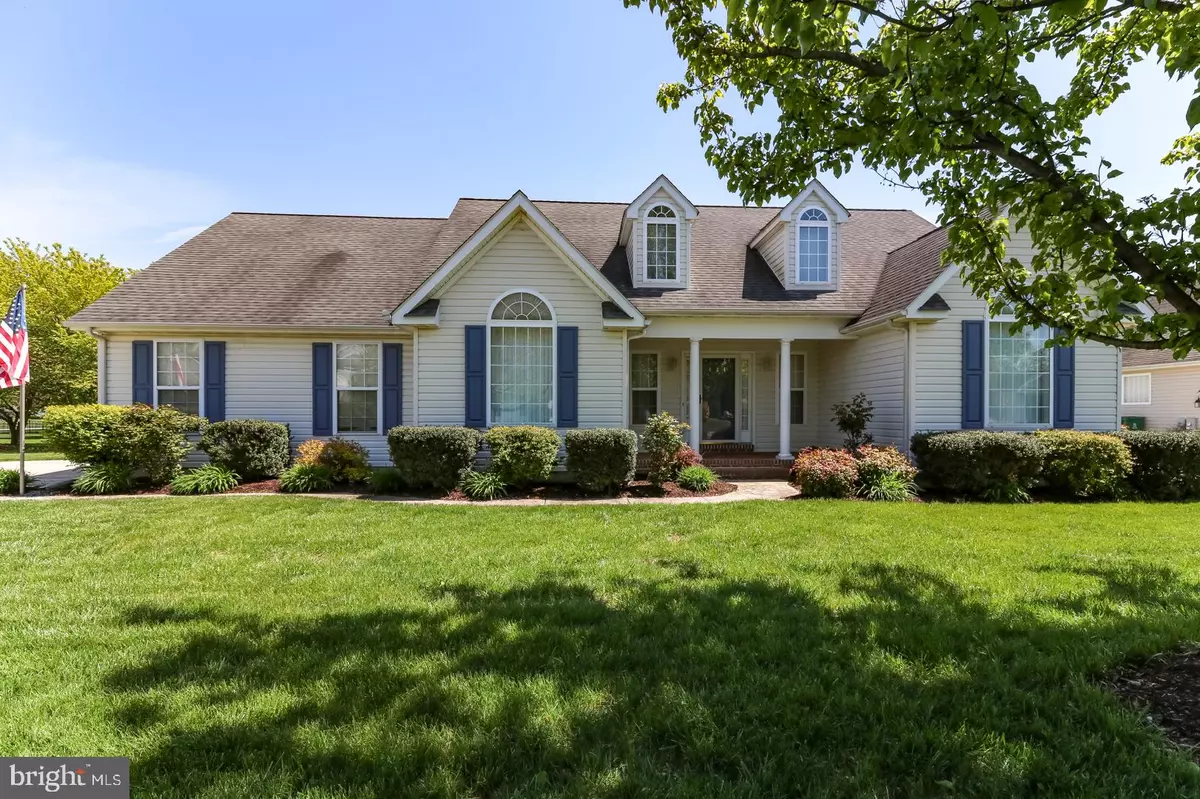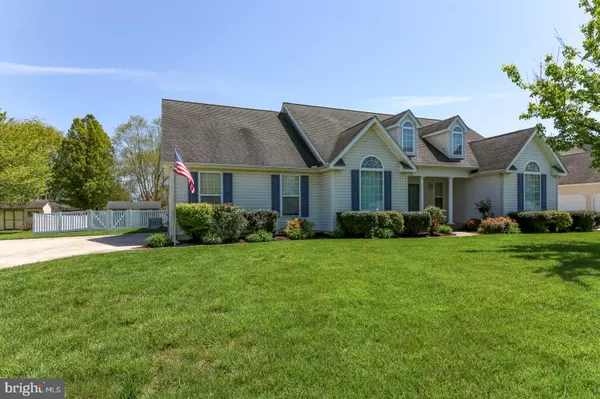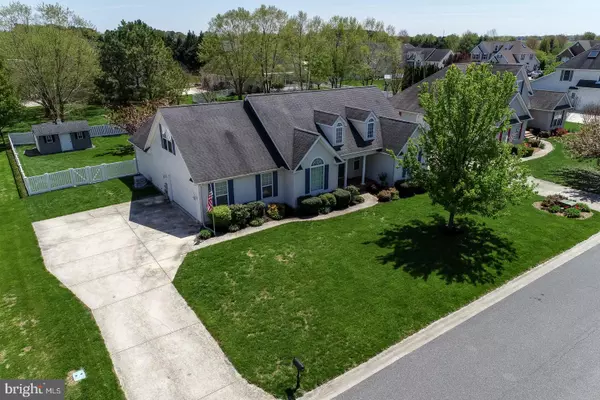$273,000
$270,000
1.1%For more information regarding the value of a property, please contact us for a free consultation.
484 ORCHARD GROVE DR Camden Wyoming, DE 19934
3 Beds
2 Baths
1,838 SqFt
Key Details
Sold Price $273,000
Property Type Single Family Home
Sub Type Detached
Listing Status Sold
Purchase Type For Sale
Square Footage 1,838 sqft
Price per Sqft $148
Subdivision The Orchards
MLS Listing ID DEKT237854
Sold Date 06/16/20
Style Ranch/Rambler
Bedrooms 3
Full Baths 2
HOA Fees $16/ann
HOA Y/N Y
Abv Grd Liv Area 1,838
Originating Board BRIGHT
Year Built 2003
Annual Tax Amount $1,654
Tax Year 2019
Lot Size 0.344 Acres
Acres 0.34
Lot Dimensions 100.00 x 150.00
Property Description
THIS PRICE WILL MOVE YOU! This lovely ranch, located in the popular community of The Orchards, is available for a quick settlement. A hardwood foyer greets you as you enter the front porch and offers two entrance closets. Enter the great room w/vaulted ceiling, lots of natural light from the windows overlooking the fenced back yard, kitchen and dining room with high vaulted ceilings as well. From the breakfast area the sliders go out to back yard and small patio perfect for your morning coffee. The large breakfast bar, ample counter space and cabinets gives you plenty of room for all your appliances and dinnerware and groceries. The split floor plan gives lots of privacy to the owner s suite that offers a walk- in closet with additional storage under stairs, a large bath with soaking tub, shower stall with glass door and linen closet. Sellers updated the lighting and fixtures. In the hall area to owner s suite is a walk- up staircase to an unfinished bonus room that you can use for extra storage or finish for a great home office or get-a-way. On the other side of the home is the two-bedroom wing with hall bath. Outside is lovely trees a fenced yard and large storage shed, and a 2-car attached garage. The seller is offering $5000 in closing costs or flooring allowance and 1 Year Home Warranty. A must see home.
Location
State DE
County Kent
Area Caesar Rodney (30803)
Zoning AC
Rooms
Other Rooms Living Room, Dining Room, Primary Bedroom, Bedroom 2, Bedroom 3, Kitchen, Other
Main Level Bedrooms 3
Interior
Interior Features Breakfast Area, Carpet, Ceiling Fan(s), Formal/Separate Dining Room, Kitchen - Eat-In, Primary Bath(s), Walk-in Closet(s)
Heating Forced Air
Cooling Central A/C
Flooring Carpet, Hardwood, Vinyl
Fireplace N
Heat Source Natural Gas
Laundry Main Floor
Exterior
Exterior Feature Patio(s), Porch(es)
Parking Features Garage - Side Entry, Garage Door Opener, Inside Access
Garage Spaces 2.0
Fence Vinyl
Water Access N
Accessibility None
Porch Patio(s), Porch(es)
Attached Garage 2
Total Parking Spaces 2
Garage Y
Building
Lot Description Level
Story 1
Foundation Crawl Space
Sewer Public Sewer
Water Public
Architectural Style Ranch/Rambler
Level or Stories 1
Additional Building Above Grade, Below Grade
New Construction N
Schools
School District Caesar Rodney
Others
Senior Community No
Tax ID NM-00-10401-03-2700-000
Ownership Fee Simple
SqFt Source Assessor
Acceptable Financing Cash, Conventional, FHA, USDA, VA
Listing Terms Cash, Conventional, FHA, USDA, VA
Financing Cash,Conventional,FHA,USDA,VA
Special Listing Condition Standard
Read Less
Want to know what your home might be worth? Contact us for a FREE valuation!

Our team is ready to help you sell your home for the highest possible price ASAP

Bought with Dana R Bendel • First Class Properties





