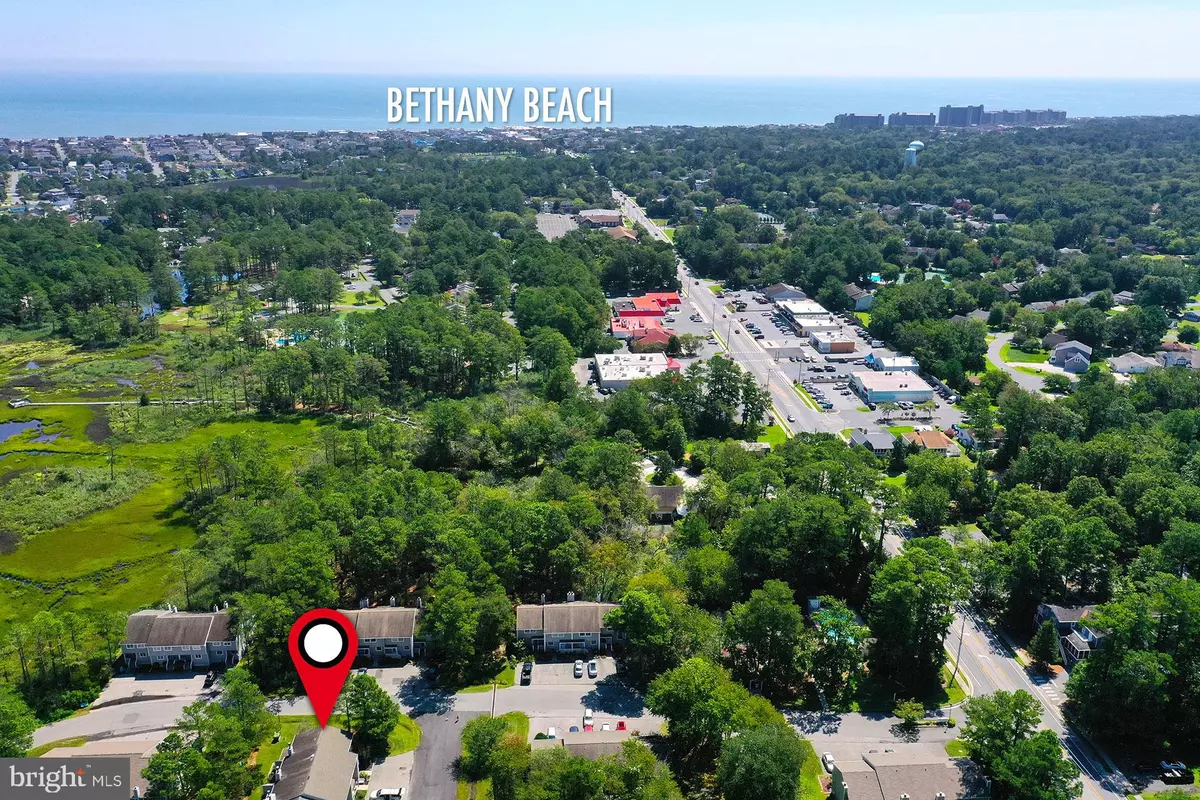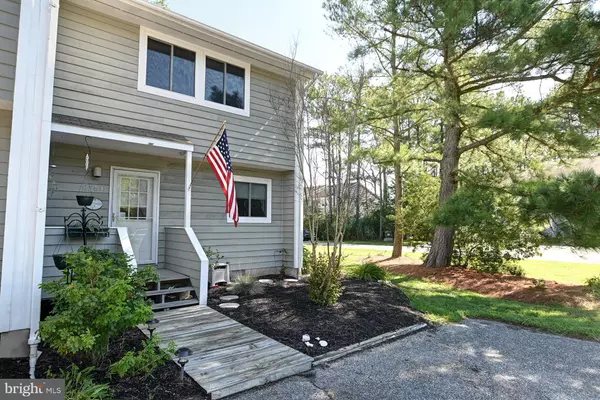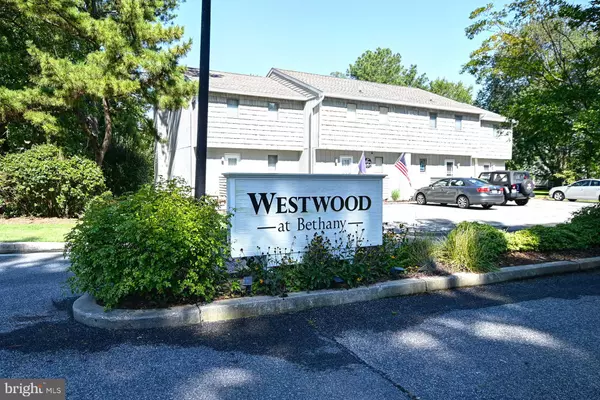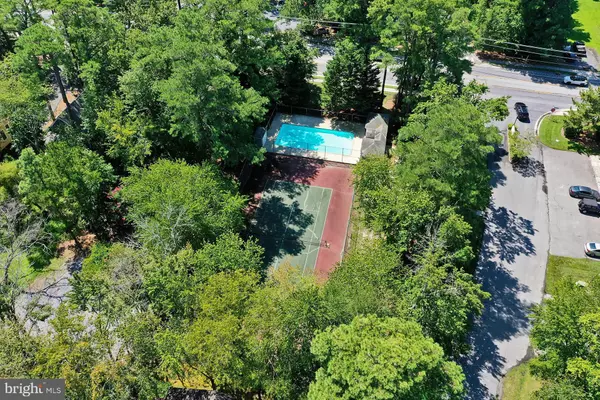$250,000
$250,000
For more information regarding the value of a property, please contact us for a free consultation.
825 WESTWOOD AVE #D Bethany Beach, DE 19930
2 Beds
3 Baths
1,120 SqFt
Key Details
Sold Price $250,000
Property Type Condo
Sub Type Condo/Co-op
Listing Status Sold
Purchase Type For Sale
Square Footage 1,120 sqft
Price per Sqft $223
Subdivision Westwood
MLS Listing ID DESU166876
Sold Date 11/06/20
Style Villa
Bedrooms 2
Full Baths 3
Condo Fees $1,170/qua
HOA Y/N N
Abv Grd Liv Area 1,120
Originating Board BRIGHT
Year Built 1983
Annual Tax Amount $1,239
Tax Year 2019
Lot Dimensions 0.00 x 0.00
Property Description
Rarely offered end unit townhouse located in the popular small community of Westwood with pool and tennis. This 2 bedroom, 2.5 bath townhouse is ready for you relax and enjoy. Granite countertops in kitchen with newer cabinets as well as a combine living and dining area with a wood-burning fireplace. The 2nd floor ensuite and large guest bedroom provide comfortable sleeping quarters for you and guests. The bright sun-filled screened porch is perfect for relaxing on those cool summer nights. Ride the Bethany Beach summer trolley for 25 cents around town and to the beach. Oceanside permit parking free at permitted streets with your resident parking pass. You will enjoy the quaint town of Bethany Beach with the boardwalk shops and restaurants. In town location is an easy walk to the Bethany Beach nature center with walking trails to enjoy the wildlife and a couple of blocks to the new Assawoman Canal trail which is really nice to walk, ride your bike or walk your dog.
Location
State DE
County Sussex
Area Baltimore Hundred (31001)
Zoning TN
Rooms
Other Rooms Living Room, Dining Room, Primary Bedroom, Bedroom 2, Kitchen, Bathroom 2, Primary Bathroom, Half Bath
Interior
Hot Water Electric
Heating Forced Air, Heat Pump(s)
Cooling Central A/C
Fireplaces Number 1
Furnishings Yes
Heat Source Electric
Exterior
Amenities Available Tennis Courts, Swimming Pool, Pool - Outdoor, Picnic Area
Water Access N
Accessibility None
Garage N
Building
Story 2
Foundation Block, Crawl Space
Sewer Public Sewer
Water Public
Architectural Style Villa
Level or Stories 2
Additional Building Above Grade, Below Grade
New Construction N
Schools
School District Indian River
Others
HOA Fee Include Common Area Maintenance,Insurance,Lawn Maintenance,Management,Pool(s),Road Maintenance,Reserve Funds,Snow Removal,Trash
Senior Community No
Tax ID 134-13.00-113.00-20
Ownership Condominium
Acceptable Financing Cash, Conventional
Horse Property N
Listing Terms Cash, Conventional
Financing Cash,Conventional
Special Listing Condition Standard
Read Less
Want to know what your home might be worth? Contact us for a FREE valuation!

Our team is ready to help you sell your home for the highest possible price ASAP

Bought with Jeffrey Douglas Messick • Berkshire Hathaway HomeServices PenFed Realty-WOC





