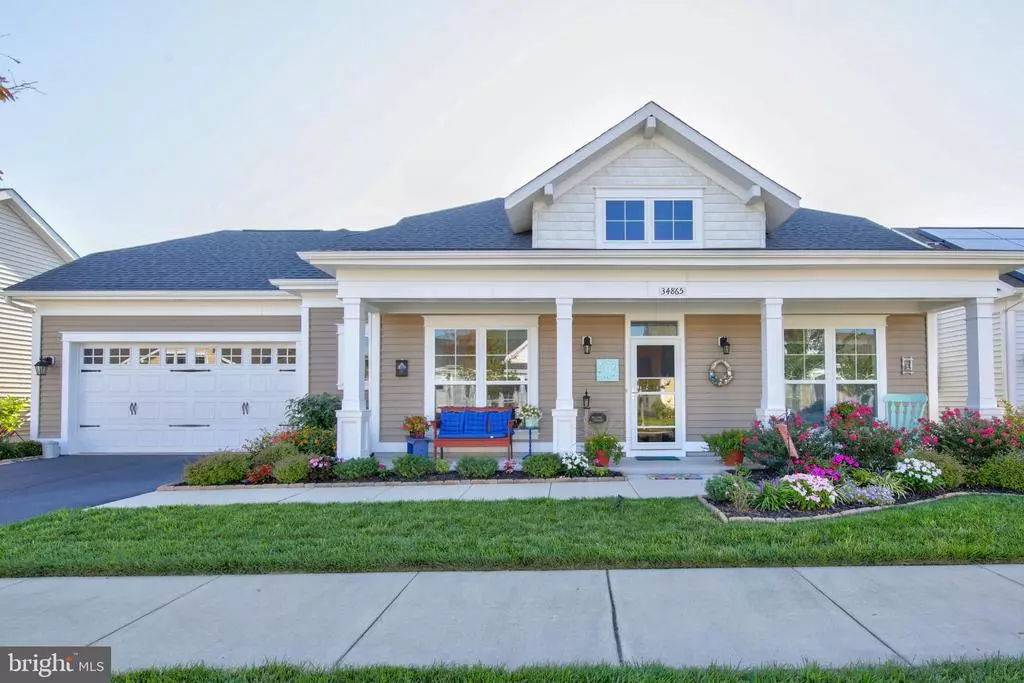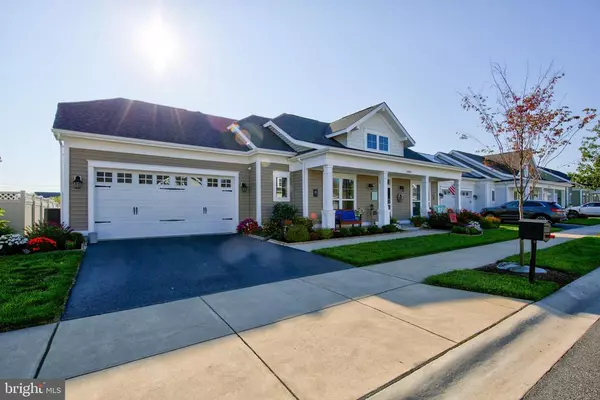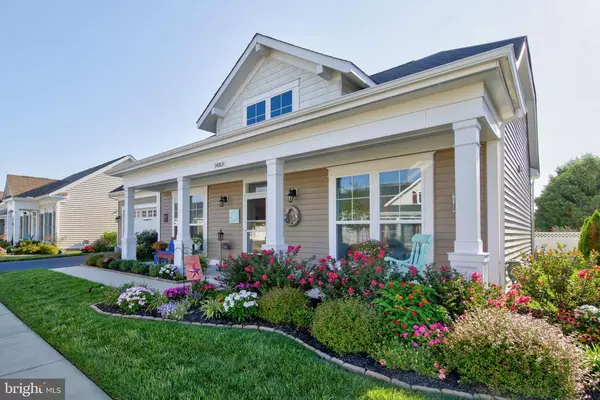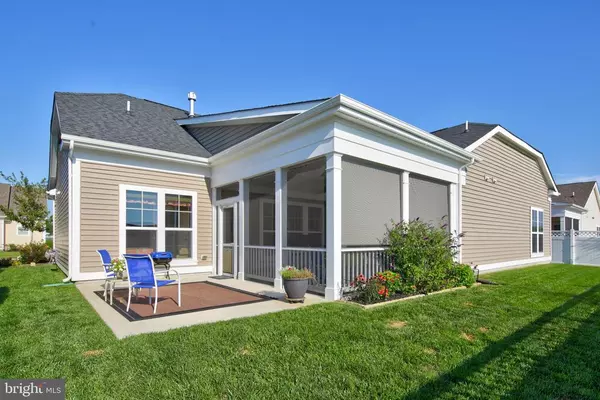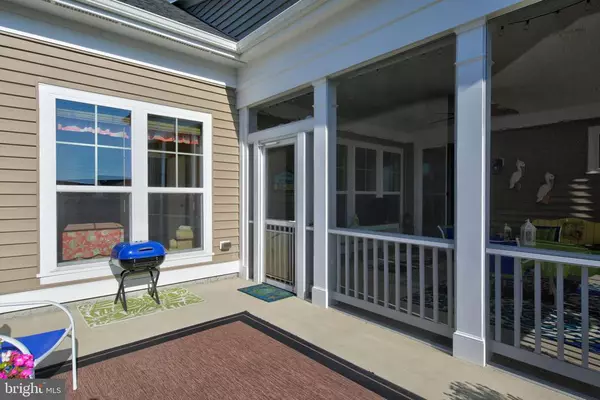$380,000
$372,500
2.0%For more information regarding the value of a property, please contact us for a free consultation.
34865 SURFSONG LANDING Millville, DE 19967
3 Beds
2 Baths
1,763 SqFt
Key Details
Sold Price $380,000
Property Type Single Family Home
Sub Type Detached
Listing Status Sold
Purchase Type For Sale
Square Footage 1,763 sqft
Price per Sqft $215
Subdivision Millville By The Sea
MLS Listing ID DESU168150
Sold Date 11/20/20
Style Coastal,Ranch/Rambler
Bedrooms 3
Full Baths 2
HOA Fees $250/mo
HOA Y/N Y
Abv Grd Liv Area 1,763
Originating Board BRIGHT
Year Built 2015
Annual Tax Amount $1,104
Tax Year 2020
Lot Size 5,227 Sqft
Acres 0.12
Lot Dimensions 70.00 x 80.00
Property Description
The perfect combination of Beach Living & Luxury. This lovely 3 Bedroom, 2 Bath home in Millville by the Sea's Summerwind Village is the Coastal Retreat you have been looking for. Offering all First Floor Living and lovingly cared for, this home is completely Move in Ready. This lovely home has it all to include a 2 car garage, gourmet kitchen with double ovens and granite countertops, a screened in porch, a underground electric fence, and duel heating system. You will find this home well appointed with built-ins, crown moldings, recessed lighting and beautiful accent wall. Community amenities include two pools, seasonal beach shuttle to Bethany Beach, bike/walking trails, catch and release lakes with fishing piers, clubhouse, game room, exercise room, pickle ball and bocce ball courts and a playground. Another great feature, it is only 4.5 miles to the beach.
Location
State DE
County Sussex
Area Baltimore Hundred (31001)
Zoning TN
Rooms
Basement Partial
Main Level Bedrooms 3
Interior
Interior Features Crown Moldings, Window Treatments, Walk-in Closet(s), Recessed Lighting, Kitchen - Island, Kitchen - Gourmet, Formal/Separate Dining Room, Floor Plan - Open, Entry Level Bedroom, Combination Kitchen/Living, Attic
Hot Water Electric
Heating Forced Air, Heat Pump(s), Heat Pump - Gas BackUp
Cooling Central A/C
Flooring Carpet, Ceramic Tile, Hardwood
Fireplaces Number 1
Fireplaces Type Fireplace - Glass Doors, Gas/Propane, Mantel(s)
Equipment Built-In Microwave, Dishwasher, Disposal, Refrigerator, Cooktop, Exhaust Fan, Oven - Double
Fireplace Y
Appliance Built-In Microwave, Dishwasher, Disposal, Refrigerator, Cooktop, Exhaust Fan, Oven - Double
Heat Source Electric, Propane - Owned
Laundry Main Floor
Exterior
Parking Features Garage - Front Entry, Garage Door Opener, Inside Access
Garage Spaces 4.0
Fence Electric, Fully
Amenities Available Club House, Dining Rooms, Fitness Center, Game Room, Jog/Walk Path, Lake, Meeting Room, Party Room, Picnic Area, Pier/Dock, Pool - Outdoor, Tot Lots/Playground, Transportation Service, Water/Lake Privileges
Water Access N
Roof Type Architectural Shingle
Accessibility None
Attached Garage 2
Total Parking Spaces 4
Garage Y
Building
Lot Description Backs - Open Common Area, Landscaping, Level
Story 1
Sewer Public Sewer
Water Public
Architectural Style Coastal, Ranch/Rambler
Level or Stories 1
Additional Building Above Grade, Below Grade
New Construction N
Schools
Elementary Schools Lord Baltimore
Middle Schools Selbyville
High Schools Indian River
School District Indian River
Others
Pets Allowed Y
HOA Fee Include Common Area Maintenance,Lawn Care Front,Reserve Funds,Snow Removal,Trash
Senior Community No
Tax ID 134-12.00-3304.00
Ownership Fee Simple
SqFt Source Assessor
Acceptable Financing Cash, Conventional
Listing Terms Cash, Conventional
Financing Cash,Conventional
Special Listing Condition Standard
Pets Allowed Dogs OK, Cats OK
Read Less
Want to know what your home might be worth? Contact us for a FREE valuation!

Our team is ready to help you sell your home for the highest possible price ASAP

Bought with JERRY (Albert) CLARK • BETHANY AREA REALTY LLC

