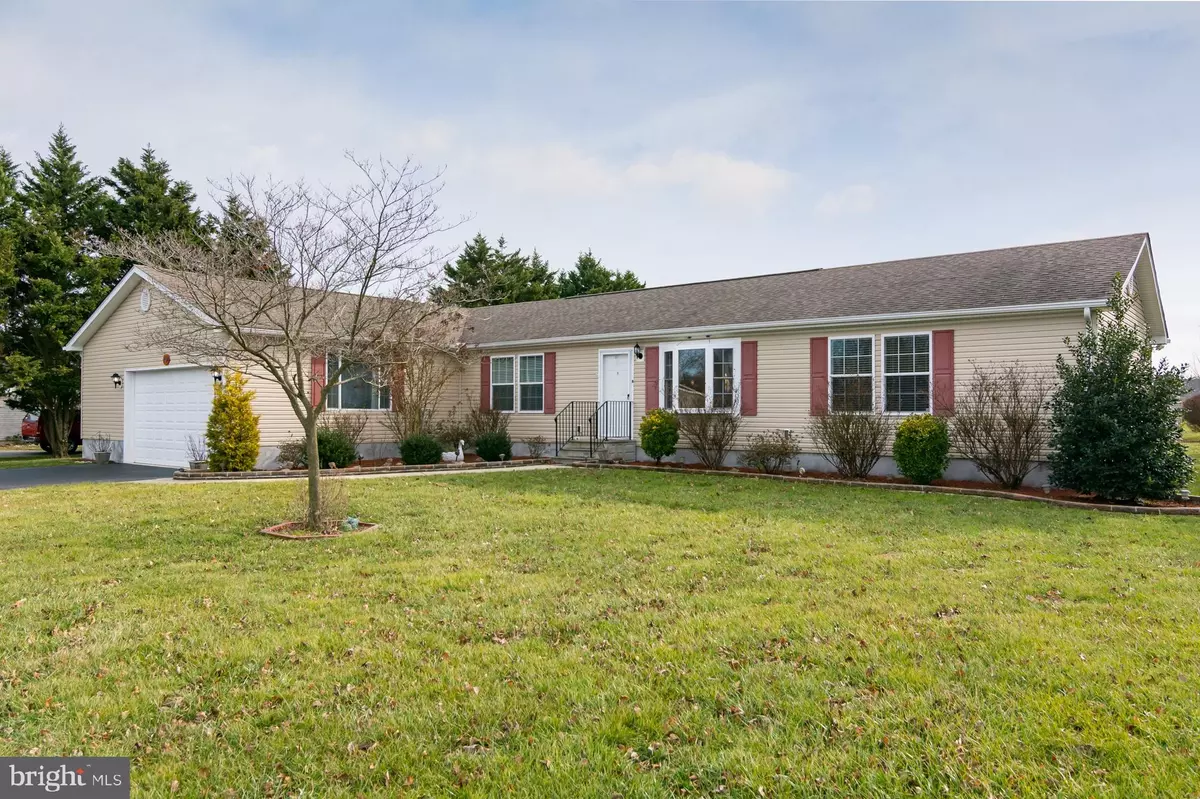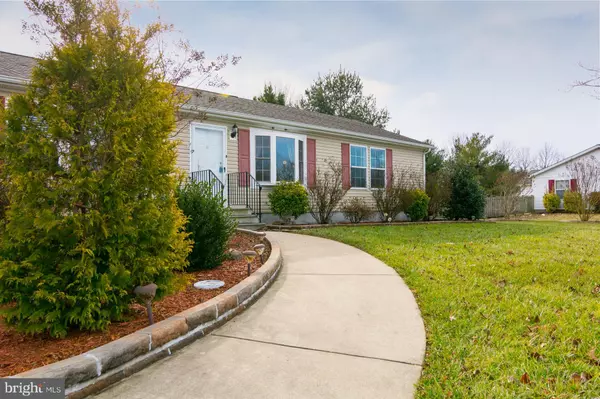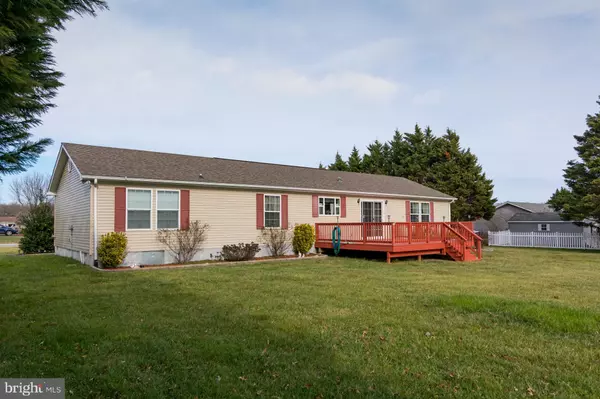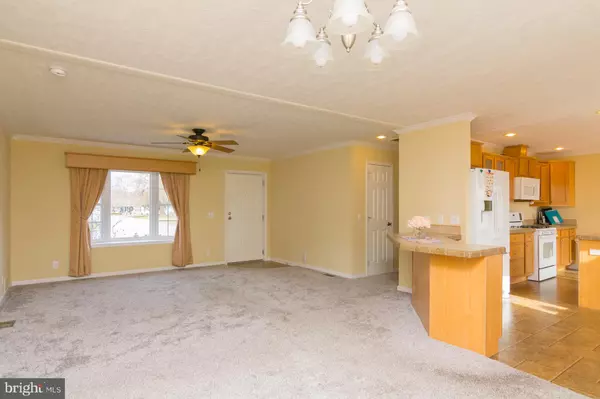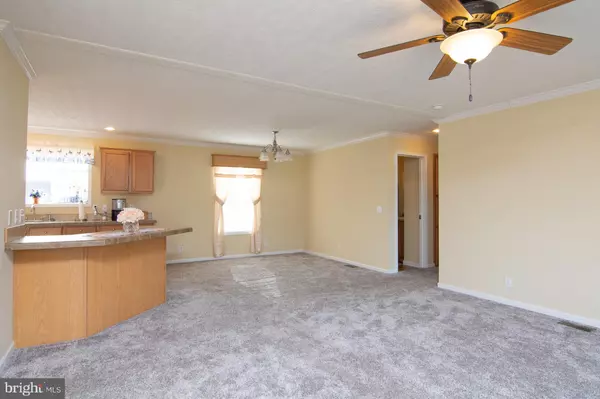$230,000
$234,900
2.1%For more information regarding the value of a property, please contact us for a free consultation.
164 SADDLEBROOK DR Camden Wyoming, DE 19934
3 Beds
2 Baths
1,951 SqFt
Key Details
Sold Price $230,000
Property Type Single Family Home
Sub Type Detached
Listing Status Sold
Purchase Type For Sale
Square Footage 1,951 sqft
Price per Sqft $117
Subdivision Wynn Wood
MLS Listing ID DEKT235018
Sold Date 02/27/20
Style Ranch/Rambler
Bedrooms 3
Full Baths 2
HOA Fees $22/ann
HOA Y/N Y
Abv Grd Liv Area 1,951
Originating Board BRIGHT
Year Built 2012
Annual Tax Amount $1,083
Tax Year 2019
Lot Size 0.560 Acres
Acres 0.56
Property Description
Welcome to the desirable community of Wynn Wood! Pride of ownership exudes from this well maintained Rancher, just over 6 years old and situated on a half-acre of Land! Featuring 3 BR's, 2 Full BA and the popular Open Concept Floor Plan that you desire. Upon entering the Living Room you are greeted by brand-new, lush carpeting. Continue through to the Dining Room, entering the bright and cheerful Kitchen, which boasts a Center Island, breakfast bar and Eat-In nook. The Spacious Family Room is an added bonus, which not many homes in the community have. Leave the door open when entertaining, or close them off for privacy. Generously sized Master Suite is off to one side of the home, and the ample sized Guest Bedrooms are on the other, flanking the second Full bathroom. The attached 2-car garage offers plenty of room for your vehicles. As an added bonus, there is an additional 22 x 7 workshop space accessible inside the garage the with outdoor access as well. If that isn enough, there is Detached Shed for your Lawn equipment and Gardening tools. With its close proximity to Dining and Shopping, and quiet country like setting, this home is truly the best of both worlds!
Location
State DE
County Kent
Area Caesar Rodney (30803)
Zoning AC
Rooms
Other Rooms Living Room, Dining Room, Primary Bedroom, Bedroom 2, Bedroom 3, Kitchen, Family Room, Laundry, Workshop
Main Level Bedrooms 3
Interior
Heating Heat Pump(s)
Cooling Central A/C
Flooring Carpet, Vinyl
Fireplace N
Heat Source Natural Gas
Exterior
Exterior Feature Deck(s)
Parking Features Additional Storage Area, Garage - Front Entry, Garage Door Opener, Inside Access
Garage Spaces 6.0
Water Access N
Roof Type Architectural Shingle
Accessibility 2+ Access Exits
Porch Deck(s)
Attached Garage 2
Total Parking Spaces 6
Garage Y
Building
Lot Description Front Yard, Landscaping, Rear Yard
Story 1
Sewer Gravity Sept Fld
Water Well
Architectural Style Ranch/Rambler
Level or Stories 1
Additional Building Above Grade, Below Grade
New Construction N
Schools
School District Caesar Rodney
Others
Senior Community No
Tax ID NM-00-10202-01-0600-000
Ownership Fee Simple
SqFt Source Assessor
Acceptable Financing Cash, Conventional, FHA, VA
Listing Terms Cash, Conventional, FHA, VA
Financing Cash,Conventional,FHA,VA
Special Listing Condition Standard
Read Less
Want to know what your home might be worth? Contact us for a FREE valuation!

Our team is ready to help you sell your home for the highest possible price ASAP

Bought with Cassie Boyles • Keller Williams Realty Central-Delaware

