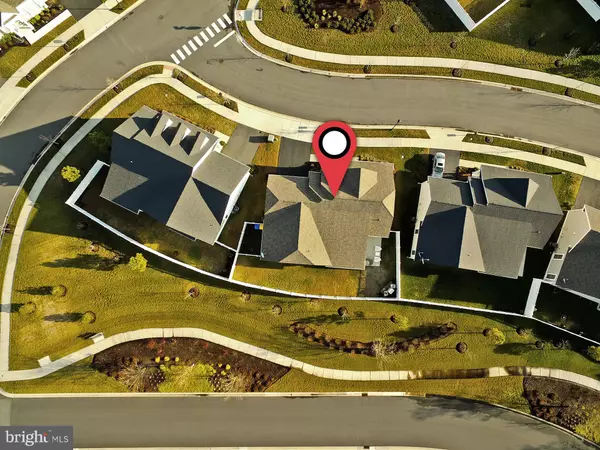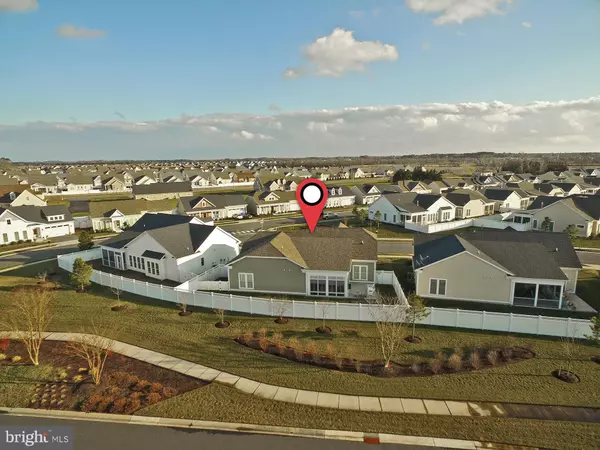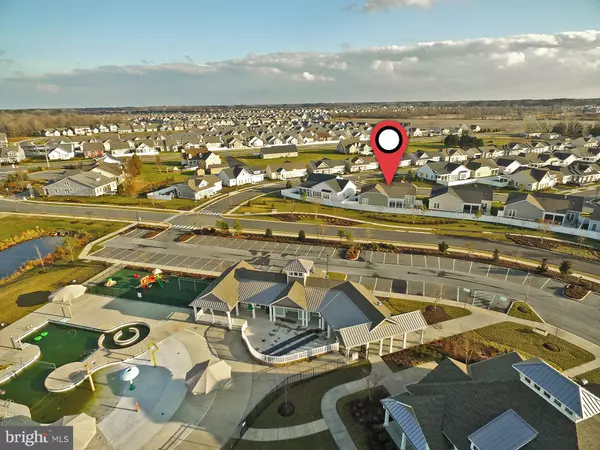$360,000
$379,000
5.0%For more information regarding the value of a property, please contact us for a free consultation.
20243 SALTY AIR DR Millville, DE 19967
3 Beds
2 Baths
1,763 SqFt
Key Details
Sold Price $360,000
Property Type Single Family Home
Sub Type Detached
Listing Status Sold
Purchase Type For Sale
Square Footage 1,763 sqft
Price per Sqft $204
Subdivision Millville By The Sea
MLS Listing ID DESU153536
Sold Date 09/30/20
Style Ranch/Rambler
Bedrooms 3
Full Baths 2
HOA Fees $233/mo
HOA Y/N Y
Abv Grd Liv Area 1,763
Originating Board BRIGHT
Year Built 2015
Annual Tax Amount $1,399
Tax Year 2019
Lot Size 5,227 Sqft
Acres 0.12
Lot Dimensions 67.00 x 80.00
Property Description
Located in the amenity-rich community, MILLVILLE BY THE SEA, close to great restaurants, golf, shopping only approximately 5 miles to Bethany Beach, makes this home is ideally located. Offering 3 bedrooms and 2 baths all on one level. The gourmet kitchen has a stainless-steel gas stove, stainless-steel refrigerator, soft-close cabinets, granite counter tops, and an extra-large center island. The great room is open to the kitchen and dining area. The first-floor features two additional bedrooms, laundry room and powder room. This home boasts hardwood floors in the living areas, ceramic tile bathrooms, and carpet in the bedrooms. Closed in Screened porch with propane heat help make this living area cozy year round. With a beautifully landscaped fenced backyard, a patio and stainless steel grill, perfect for relaxing in the outdoors or entertaining friends. Community amenities include two pools, seasonal beach shuttle to Bethany Beach, bike/walking trails, catch and release lakes with fishing piers, clubhouse, game room, exercise room, pickle ball and bocce ball courts and a playground.
Location
State DE
County Sussex
Area Baltimore Hundred (31001)
Zoning 2015
Rooms
Other Rooms Primary Bedroom, Bedroom 2, Bedroom 3, Bathroom 2, Primary Bathroom
Main Level Bedrooms 3
Interior
Interior Features Breakfast Area, Carpet, Ceiling Fan(s), Combination Dining/Living, Combination Kitchen/Dining, Combination Kitchen/Living, Dining Area, Entry Level Bedroom, Family Room Off Kitchen, Floor Plan - Open, Kitchen - Gourmet, Kitchen - Island, Pantry, Recessed Lighting, Tub Shower, Upgraded Countertops, Walk-in Closet(s), Window Treatments, Wood Floors
Hot Water 60+ Gallon Tank, Electric
Heating Heat Pump(s)
Cooling Central A/C
Flooring Ceramic Tile, Hardwood, Carpet
Equipment Built-In Microwave, Dishwasher, Disposal, Dryer, Dryer - Electric, Exhaust Fan, Microwave, Oven/Range - Gas, Range Hood, Refrigerator, Stainless Steel Appliances, Washer, Water Heater
Furnishings No
Window Features Casement,Double Pane,Screens
Appliance Built-In Microwave, Dishwasher, Disposal, Dryer, Dryer - Electric, Exhaust Fan, Microwave, Oven/Range - Gas, Range Hood, Refrigerator, Stainless Steel Appliances, Washer, Water Heater
Heat Source Electric
Laundry Main Floor
Exterior
Exterior Feature Patio(s)
Parking Features Garage - Front Entry, Garage Door Opener, Oversized, Additional Storage Area
Garage Spaces 2.0
Fence Vinyl, Rear, Privacy
Utilities Available Cable TV, Electric Available
Amenities Available Club House, Jog/Walk Path, Picnic Area, Pier/Dock, Pool - Outdoor, Tot Lots/Playground, Transportation Service, Dining Rooms, Fitness Center, Game Room, Lake, Meeting Room, Party Room, Swimming Pool, Water/Lake Privileges
Water Access N
Roof Type Architectural Shingle
Accessibility Grab Bars Mod, No Stairs, Level Entry - Main
Porch Patio(s)
Attached Garage 2
Total Parking Spaces 2
Garage Y
Building
Lot Description Backs - Open Common Area
Story 1
Sewer Public Sewer
Water Public
Architectural Style Ranch/Rambler
Level or Stories 1
Additional Building Above Grade, Below Grade
New Construction N
Schools
Elementary Schools Lord Baltimore
Middle Schools Selbeyville
High Schools Indian River
School District Indian River
Others
HOA Fee Include Trash,Snow Removal,Lawn Care Front,Common Area Maintenance,Reserve Funds
Senior Community No
Tax ID 134-12.00-3346.00
Ownership Fee Simple
SqFt Source Assessor
Acceptable Financing Cash, Conventional
Listing Terms Cash, Conventional
Financing Cash,Conventional
Special Listing Condition Standard
Read Less
Want to know what your home might be worth? Contact us for a FREE valuation!

Our team is ready to help you sell your home for the highest possible price ASAP

Bought with Brigit R Taylor • Keller Williams Realty





